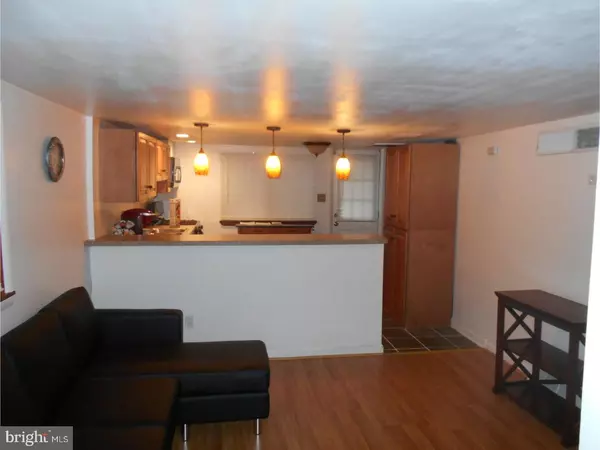$30,000
$48,000
37.5%For more information regarding the value of a property, please contact us for a free consultation.
2 Beds
1 Bath
723 SqFt
SOLD DATE : 01/15/2019
Key Details
Sold Price $30,000
Property Type Single Family Home
Sub Type Detached
Listing Status Sold
Purchase Type For Sale
Square Footage 723 sqft
Price per Sqft $41
Subdivision None Available
MLS Listing ID 1000460554
Sold Date 01/15/19
Style Ranch/Rambler
Bedrooms 2
Full Baths 1
HOA Y/N N
Abv Grd Liv Area 723
Originating Board TREND
Year Built 1940
Annual Tax Amount $3,746
Tax Year 2018
Lot Size 10,000 Sqft
Acres 0.23
Lot Dimensions 100X100
Property Description
Don't let the square footage of this house fool you! The house features an open floor plan that brings the foyer, living room and kitchen together to form one open living space area. The updated kitchen has a snack bar and all appliances are included (gas range, dishwasher, microwave, washer dryer and refrigerator). The home features a separate laundry room and a spacious bathroom. Other features include thermopane windows, laminate flooring in the living room and kitchen, an updated bathroom, new gas heating, central air conditioning and gas hot water heater too. The rear yard is newly privacy fenced in and there is a storage shed too. The exterior of the home is brick and vinyl siding for low maintenance. The house sit at the end of a dead end street. This home proves that bigger isn't always better!!
Location
State NJ
County Salem
Area Pennsville Twp (21709)
Zoning 01
Direction West
Rooms
Other Rooms Living Room, Primary Bedroom, Kitchen, Bedroom 1, Laundry, Other, Attic
Main Level Bedrooms 2
Interior
Interior Features Butlers Pantry, Stain/Lead Glass, Breakfast Area
Hot Water Natural Gas
Heating Gas, Forced Air
Cooling Central A/C
Flooring Fully Carpeted
Equipment Oven - Self Cleaning, Dishwasher, Built-In Microwave
Fireplace N
Window Features Energy Efficient
Appliance Oven - Self Cleaning, Dishwasher, Built-In Microwave
Heat Source Natural Gas
Laundry Main Floor
Exterior
Exterior Feature Deck(s)
Garage Spaces 1.0
Fence Other
Utilities Available Cable TV
Waterfront N
Water Access N
Roof Type Shingle
Accessibility None
Porch Deck(s)
Parking Type Driveway
Total Parking Spaces 1
Garage N
Building
Lot Description Level
Story 1
Foundation Brick/Mortar
Sewer Public Sewer
Water Public
Architectural Style Ranch/Rambler
Level or Stories 1
Additional Building Above Grade
New Construction N
Schools
Middle Schools Pennsville
High Schools Pennsville Memorial
School District Pennsville Township Public Schools
Others
Senior Community No
Tax ID 09-02806-00023
Ownership Fee Simple
SqFt Source Assessor
Acceptable Financing Conventional, VA, FHA 203(b), USDA
Listing Terms Conventional, VA, FHA 203(b), USDA
Financing Conventional,VA,FHA 203(b),USDA
Special Listing Condition Standard
Read Less Info
Want to know what your home might be worth? Contact us for a FREE valuation!

Our team is ready to help you sell your home for the highest possible price ASAP

Bought with David H. Wright • River Beach Realty Inc

"My job is to find and attract mastery-based agents to the office, protect the culture, and make sure everyone is happy! "






