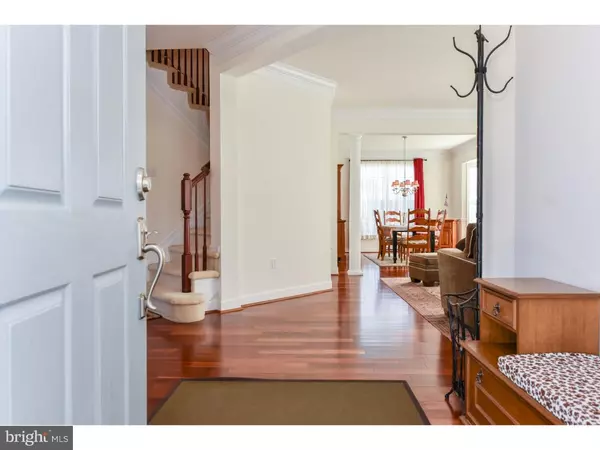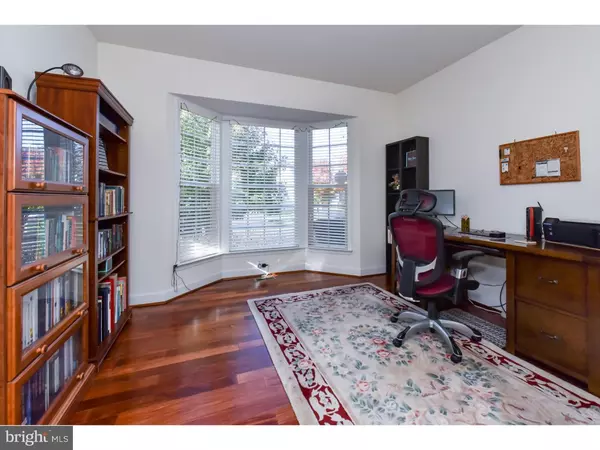$425,000
$439,000
3.2%For more information regarding the value of a property, please contact us for a free consultation.
4 Beds
5 Baths
5,000 SqFt
SOLD DATE : 01/24/2019
Key Details
Sold Price $425,000
Property Type Single Family Home
Sub Type Detached
Listing Status Sold
Purchase Type For Sale
Square Footage 5,000 sqft
Price per Sqft $85
Subdivision Willow Grove Mill
MLS Listing ID DENC101508
Sold Date 01/24/19
Style Colonial
Bedrooms 4
Full Baths 4
Half Baths 1
HOA Fees $6/ann
HOA Y/N Y
Abv Grd Liv Area 5,000
Originating Board TREND
Year Built 2007
Annual Tax Amount $4,054
Tax Year 2018
Lot Size 0.380 Acres
Acres 0.38
Lot Dimensions 206X70
Property Description
Welcome to 121 Gloucester Blvd. Located in the community of Willow Grove Mill. Conveniently located within minutes of RT's 1 and 13, the hospital and shopping. Appoquinimink School District. THE largest home built by Beazer AND loaded with almost every option available. Originally priced at 560k by the builder, you're getting a great deal!!! On top of everything else, this is one of the largest lots in the community. The yard is fenced and has a shed. If you're looking for plenty of room to spread out. Welcome home! Structurally, a 15'x19' sunroom has been added. Bay windows in the dining room and living room. The massive rec room (32'x17') in the basement also has a 15'x 28'den plus a full bath and walk-in closet. The large kitchen has a walk-in pantry, double wall ovens, desk, and the island is large enough to add a few stools. The family room has a gas fireplace. You'll love the sunroom that serves as a multi-purpose room. There is a study in the front of the house. A unique staircase leads to the 2nd floor. Double doors lead to the owner's bedroom with a volume ceiling, sitting area, and 2 walk-in closets. A corner tub, large shower, and split vanities are in the owner's bath. Bedroom 2 has a princess bath. Bedrooms 3 and 4 share a jack and jill bath with a double vanity. All three secondary bedrooms have walk-in closets. 2 zone HVAC and a 75 gallon gas water heater help keep this big house running efficiently. Even though most of the basement is finished, there is still plenty of room for storage. The HVAC system is serviced yearly. I promise you will not find a house that is cleaner than this one. Unbelievable! Showings start on Sunday the 18th at the open house. 1:00 -4:00. Don't miss out!
Location
State DE
County New Castle
Area South Of The Canal (30907)
Zoning RES
Rooms
Other Rooms Living Room, Dining Room, Primary Bedroom, Bedroom 2, Bedroom 3, Kitchen, Family Room, Bedroom 1, Other
Basement Full
Interior
Interior Features Primary Bath(s), Kitchen - Island, Kitchen - Eat-In
Hot Water Natural Gas
Heating Gas, Forced Air
Cooling Central A/C
Flooring Wood, Fully Carpeted, Vinyl, Tile/Brick
Fireplaces Number 1
Equipment Built-In Range, Oven - Wall, Oven - Double, Dishwasher, Disposal, Built-In Microwave
Fireplace Y
Appliance Built-In Range, Oven - Wall, Oven - Double, Dishwasher, Disposal, Built-In Microwave
Heat Source Natural Gas
Laundry Upper Floor
Exterior
Parking Features Garage - Front Entry
Garage Spaces 4.0
Fence Other
Water Access N
Accessibility None
Attached Garage 2
Total Parking Spaces 4
Garage Y
Building
Story 2
Sewer Public Sewer
Water Public
Architectural Style Colonial
Level or Stories 2
Additional Building Above Grade
New Construction N
Schools
Elementary Schools Olive B. Loss
Middle Schools Alfred G. Waters
High Schools Appoquinimink
School District Appoquinimink
Others
Senior Community No
Tax ID 23-034.00-127
Ownership Fee Simple
SqFt Source Assessor
Acceptable Financing Conventional, VA, FHA 203(b)
Listing Terms Conventional, VA, FHA 203(b)
Financing Conventional,VA,FHA 203(b)
Special Listing Condition Standard
Read Less Info
Want to know what your home might be worth? Contact us for a FREE valuation!

Our team is ready to help you sell your home for the highest possible price ASAP

Bought with Michele B Juliano • Weichert Realtors

"My job is to find and attract mastery-based agents to the office, protect the culture, and make sure everyone is happy! "






