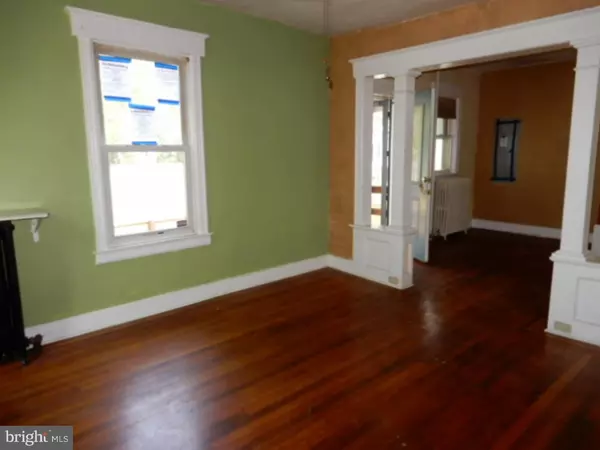$48,000
$53,820
10.8%For more information regarding the value of a property, please contact us for a free consultation.
3 Beds
2 Baths
1,452 SqFt
SOLD DATE : 01/31/2019
Key Details
Sold Price $48,000
Property Type Single Family Home
Sub Type Detached
Listing Status Sold
Purchase Type For Sale
Square Footage 1,452 sqft
Price per Sqft $33
Subdivision Glen Afton
MLS Listing ID 1001510868
Sold Date 01/31/19
Style Carriage House,Dutch
Bedrooms 3
Full Baths 1
Half Baths 1
HOA Y/N N
Abv Grd Liv Area 1,452
Originating Board TREND
Year Built 1911
Annual Tax Amount $4,749
Tax Year 2018
Lot Size 6,250 Sqft
Acres 0.14
Lot Dimensions 62X100
Property Description
H.U.D. Home. Available: 11-23-2018. Bid deadline: Daily by 11:59 PM Central Time until sold. Uninsured (UK) Uninsured. Eligible for FHA 203K. Financing Terms FHA, Cash, Conv. Year Built: 1911, LBP, Interior Sq. Feet: 1,452, 3BR/ 1.5 Bath, Lot size: 6250, As per FHA appraiser. H.U.D. Home, sold "AS IS" by electronic bid on-ly. **************** P.R.I.C.E..R.E.D.U.C.E.D .... *******P.R.I.C.E..R.E.D.U.C.E.D..*************** Imagine yourself inside a beautiful park everyday as you gaze out from your solitary wooden deck. This home offers the ultimate in relaxation as you smell your hibiscus and wonder what your garden gnome might be thinking. Sitting quietly at the end of a dead end street, a wide stone driveway incorporates memories of many carriages and visitors from yesteryear. The original barn, which has slowly been converted to a workshop of sorts probably held a metal anvil, a horse saddle, or wood working tools and has been slowly converted to loft storage above a one car garage. Just a short distance away, you'll find a mile long path along the river, which doubles as a dog walk where neighbors network and socialize. Sunsets are optional, and always offer romantic views from any vantage point. Inside this gem, the hard wood still gleams as you traverse the interior. Parlor, Living Room, Dining Room, and a modern eat in kitchen will surely surprise. The half bath aft of the kitchen doubles as a laundry room and is also spacious and inviting. On the second level, the hardwood continues throughout inviting over-sized bedrooms, one bedroom hosting pull down attic stairs and storage, for even more room safe keeping. Please come and visit more than once, you'll find something new and exciting every time you come. ***************** Disclosures: Property is located in a FEMA Special Flood Hazard Area. Flood insurance may be req-uired depending on financing type and availability. Please refer to w w w.floodtools.c o m for additional information regarding flood zones and insurance, State law requires Smoke/ Carbon Monoxide detectors be installed for properties having combustible fuel heaters/furnaces, fireplaces, hot water heaters, clothes dryers, cooking appliances, or an attached garage, but sell-er (H.U.D) is exempt from this requirement as a Federal Entity. ************** Repairs: LBP remediation exceeds 4,000, Peeling paint, Damage drywall and flooring. Misc.: UI-Eligible for 203K financing.
Location
State NJ
County Mercer
Area Trenton City (21111)
Zoning RESID
Rooms
Other Rooms Living Room, Dining Room, Primary Bedroom, Bedroom 2, Kitchen, Family Room, Bedroom 1
Basement Full
Interior
Interior Features Kitchen - Eat-In
Hot Water Natural Gas
Heating Steam
Cooling None
Flooring Wood, Tile/Brick
Fireplace N
Heat Source Natural Gas, Other
Laundry Main Floor
Exterior
Garage Garage - Front Entry
Garage Spaces 1.0
Waterfront N
Water Access N
Accessibility None
Parking Type Other, Detached Garage
Total Parking Spaces 1
Garage Y
Building
Story 2
Foundation Stone
Sewer Public Sewer
Water Public
Architectural Style Carriage House, Dutch
Level or Stories 2
Additional Building Above Grade
New Construction N
Schools
High Schools Trenton Central
School District Trenton Public Schools
Others
Senior Community No
Tax ID 11-34005-00015
Ownership Fee Simple
SqFt Source Assessor
Special Listing Condition REO (Real Estate Owned)
Read Less Info
Want to know what your home might be worth? Contact us for a FREE valuation!

Our team is ready to help you sell your home for the highest possible price ASAP

Bought with Eric M McRoy • Key Realty NJ

"My job is to find and attract mastery-based agents to the office, protect the culture, and make sure everyone is happy! "






