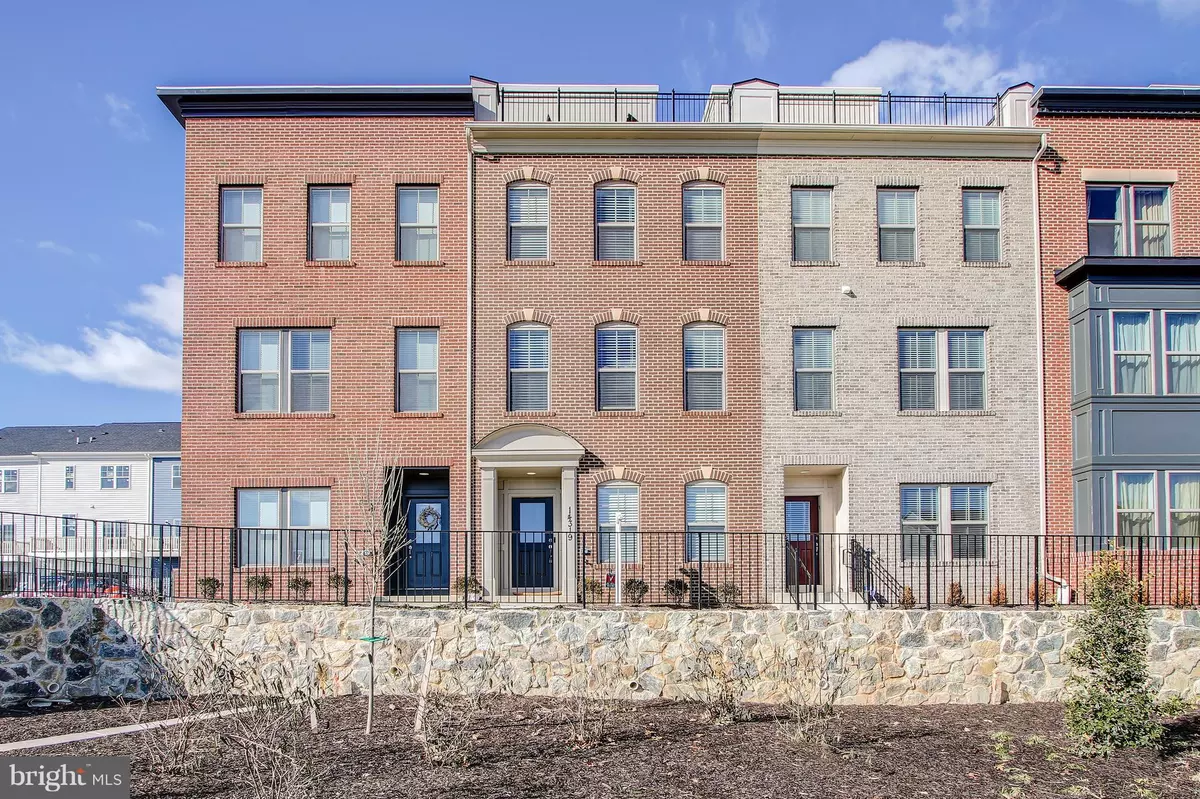$725,000
$725,000
For more information regarding the value of a property, please contact us for a free consultation.
3 Beds
5 Baths
1,881 SqFt
SOLD DATE : 01/31/2019
Key Details
Sold Price $725,000
Property Type Townhouse
Sub Type Interior Row/Townhouse
Listing Status Sold
Purchase Type For Sale
Square Footage 1,881 sqft
Price per Sqft $385
Subdivision Travilah Station
MLS Listing ID MDMC487960
Sold Date 01/31/19
Style Colonial
Bedrooms 3
Full Baths 3
Half Baths 2
HOA Fees $116/mo
HOA Y/N Y
Abv Grd Liv Area 1,881
Originating Board BRIGHT
Year Built 2018
Annual Tax Amount $3,498
Tax Year 2018
Lot Size 1,150 Sqft
Acres 0.03
Property Description
Stunning brick front townhome in new Travilah Station community! This home is like new featuring 3 bedrooms with 3 full and 2 half baths including a 2 car garage. Lower level entry with bedroom, walk-in closet and full bath. Bright open concept main level with beautiful hardwood flooring. Gourmet kitchen featuring stainless steel appliances and huge island. Kitchen overlooks the large living area with cozy gas fireplace and custom built-ins. Formal dining room off the kitchen perfect for entertaining. Upper level features master bedroom with walk-in closet and ensuite bath with double sinks and tile shower. Second bedroom features another large ensuite with soaker tub. Top level is multipurpose and could be additional bedroom or living space. Walk-out to roof top deck with stunning views! Minutes to I-270, ICC and all major commuter routes. Walking distance to shopping and restaurants. Don't forget to check out the 3D tour of this beautiful home.
Location
State MD
County Montgomery
Zoning CR
Interior
Interior Features Ceiling Fan(s), Combination Kitchen/Dining, Combination Kitchen/Living, Crown Moldings, Floor Plan - Open, Kitchen - Island, Recessed Lighting, Walk-in Closet(s), Wood Floors
Hot Water Natural Gas
Cooling Central A/C
Flooring Hardwood
Fireplaces Number 1
Fireplaces Type Gas/Propane
Equipment Built-In Microwave, Dishwasher, Disposal, Dryer, Refrigerator, Stainless Steel Appliances, Stove, Washer
Fireplace Y
Window Features Double Pane,Energy Efficient
Appliance Built-In Microwave, Dishwasher, Disposal, Dryer, Refrigerator, Stainless Steel Appliances, Stove, Washer
Heat Source Natural Gas
Laundry Dryer In Unit, Washer In Unit, Upper Floor
Exterior
Exterior Feature Roof
Garage Garage - Rear Entry
Garage Spaces 2.0
Amenities Available Common Grounds
Waterfront N
Water Access N
Roof Type Asphalt
Accessibility None
Porch Roof
Attached Garage 2
Total Parking Spaces 2
Garage Y
Building
Story 3+
Sewer Public Sewer
Water Public
Architectural Style Colonial
Level or Stories 3+
Additional Building Above Grade, Below Grade
Structure Type Dry Wall,9'+ Ceilings,High
New Construction N
Schools
Elementary Schools Stone Mill
Middle Schools Cabin John
High Schools Thomas S. Wootton
School District Montgomery County Public Schools
Others
HOA Fee Include Common Area Maintenance,Trash,Snow Removal
Senior Community No
Tax ID 160403778442
Ownership Fee Simple
SqFt Source Estimated
Security Features Electric Alarm
Horse Property N
Special Listing Condition Standard
Read Less Info
Want to know what your home might be worth? Contact us for a FREE valuation!

Our team is ready to help you sell your home for the highest possible price ASAP

Bought with Steven R Escobar • RE/MAX Town Center

"My job is to find and attract mastery-based agents to the office, protect the culture, and make sure everyone is happy! "






