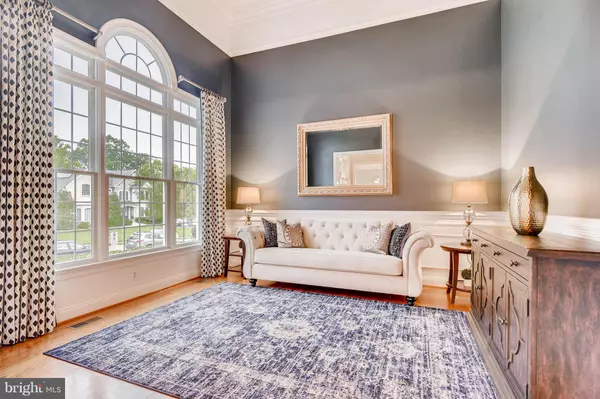$650,000
$675,000
3.7%For more information regarding the value of a property, please contact us for a free consultation.
6 Beds
4 Baths
5,861 SqFt
SOLD DATE : 02/08/2019
Key Details
Sold Price $650,000
Property Type Single Family Home
Sub Type Detached
Listing Status Sold
Purchase Type For Sale
Square Footage 5,861 sqft
Price per Sqft $110
Subdivision Stone Ridge
MLS Listing ID 1005934831
Sold Date 02/08/19
Style Colonial
Bedrooms 6
Full Baths 4
HOA Fees $30/ann
HOA Y/N Y
Abv Grd Liv Area 3,661
Originating Board MRIS
Year Built 2005
Annual Tax Amount $6,195
Tax Year 2017
Lot Size 0.519 Acres
Acres 0.52
Property Description
Welcome to 1509 Stone Post Court, in the sought-after Stone Ridge Reserve Community, of Bel Air, Maryland. Facing the 18th green of the local golf course, this home leaves little to be desired. Just minutes from Fountain Green Swim Club and Maryland Golf and Country Club, the location is ideal for social activities. This custom colonial has upgrades throughout. From unique moldings and fixtures to custom bookshelves and lighting, the home is move-in ready. A main level master suite has a newly renovated bath, two walk-in California closets and a tray ceiling with view of the open space in the rear yard. The gourmet kitchen boasts granite counters, new stainless steel appliances, backsplash, insta hot and extra recessed lighting. It exits to the maintenance-free deck overlooking the yard with upgraded sprinkler system and uplighting. The huge family room has a vaulted ceiling a cozy gas fireplace and you'll find a formal living and dining room steps away. An in-law/au pair suite has its own walk-in closet and attached bathroom on the main level. Upstairs, a loft, three bedrooms and Jack and Jill bathroom complete the space. The lower level is also finished with a huge recreation room, bedroom, office and bath. Ample storage can be found throughout. You must see to appreciate all of the extras in this lovely home.
Location
State MD
County Harford
Zoning R1
Rooms
Other Rooms Living Room, Dining Room, Primary Bedroom, Bedroom 2, Bedroom 3, Bedroom 4, Bedroom 5, Kitchen, Game Room, Family Room, Foyer, Breakfast Room, Laundry, Other, Storage Room, Utility Room
Basement Connecting Stairway, Side Entrance, Outside Entrance, Sump Pump, Fully Finished, Heated, Improved, Walkout Stairs, Windows
Main Level Bedrooms 2
Interior
Interior Features Breakfast Area, Family Room Off Kitchen, Kitchen - Gourmet, Kitchen - Island, Kitchen - Table Space, Dining Area, Kitchen - Eat-In, Primary Bath(s), Entry Level Bedroom, Chair Railings, Upgraded Countertops, Crown Moldings, Window Treatments, Wainscotting, Wet/Dry Bar, WhirlPool/HotTub, Wood Floors, Recessed Lighting, Floor Plan - Open, Air Filter System
Hot Water Natural Gas, 60+ Gallon Tank
Heating Energy Star Heating System, Programmable Thermostat, Zoned
Cooling Air Purification System, Ceiling Fan(s), Energy Star Cooling System, Programmable Thermostat, Zoned
Fireplaces Number 1
Fireplaces Type Fireplace - Glass Doors, Mantel(s)
Equipment ENERGY STAR Clothes Washer, ENERGY STAR Dishwasher, ENERGY STAR Refrigerator, Dryer, Exhaust Fan, Icemaker, Oven - Double, Oven - Self Cleaning, Cooktop, Range Hood, Water Conditioner - Owned, Water Heater - High-Efficiency
Fireplace Y
Window Features Atrium,ENERGY STAR Qualified,Insulated,Low-E,Screens
Appliance ENERGY STAR Clothes Washer, ENERGY STAR Dishwasher, ENERGY STAR Refrigerator, Dryer, Exhaust Fan, Icemaker, Oven - Double, Oven - Self Cleaning, Cooktop, Range Hood, Water Conditioner - Owned, Water Heater - High-Efficiency
Heat Source Natural Gas
Exterior
Exterior Feature Deck(s), Porch(es)
Garage Garage - Side Entry, Garage Door Opener
Garage Spaces 2.0
Community Features Covenants, Restrictions
Utilities Available Fiber Optics Available
Waterfront N
Water Access N
Roof Type Shingle
Street Surface Approved,Black Top,Paved
Accessibility Doors - Swing In
Porch Deck(s), Porch(es)
Road Frontage City/County, Public
Parking Type Driveway, Attached Garage
Attached Garage 2
Total Parking Spaces 2
Garage Y
Building
Lot Description Corner, Backs to Trees, Landscaping, Partly Wooded, Pond
Story 3+
Sewer Public Sewer
Water Conditioner, Public
Architectural Style Colonial
Level or Stories 3+
Additional Building Above Grade, Below Grade
Structure Type 2 Story Ceilings,9'+ Ceilings,Cathedral Ceilings,Dry Wall,Vaulted Ceilings,Tray Ceilings
New Construction N
Schools
Elementary Schools Fountain Green
Middle Schools Southampton
High Schools C. Milton Wright
School District Harford County Public Schools
Others
HOA Fee Include Management
Senior Community No
Tax ID 1303342905
Ownership Fee Simple
SqFt Source Assessor
Security Features Electric Alarm,Monitored,Carbon Monoxide Detector(s),Smoke Detector,Security System
Special Listing Condition Standard
Read Less Info
Want to know what your home might be worth? Contact us for a FREE valuation!

Our team is ready to help you sell your home for the highest possible price ASAP

Bought with Tracy Csontos • American Premier Realty, LLC

"My job is to find and attract mastery-based agents to the office, protect the culture, and make sure everyone is happy! "






