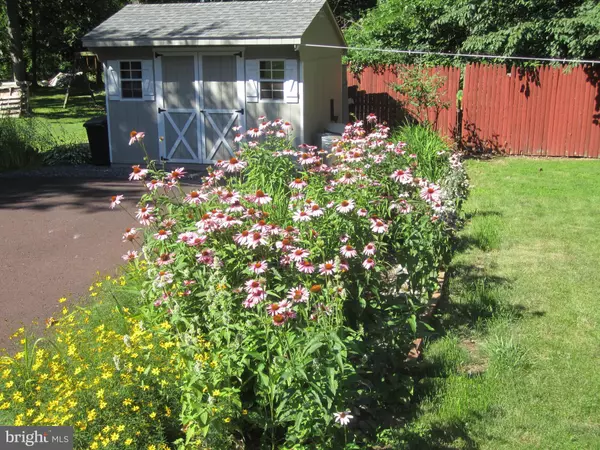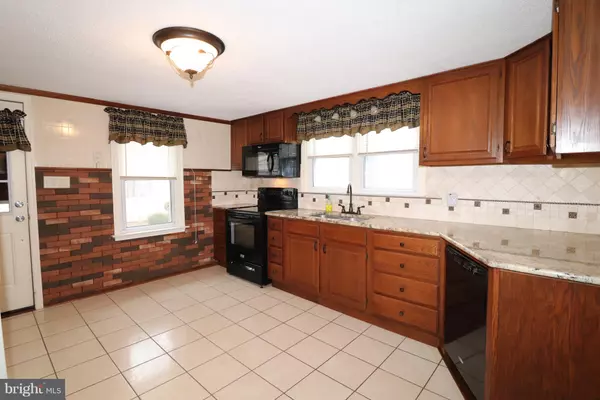$230,000
$230,000
For more information regarding the value of a property, please contact us for a free consultation.
3 Beds
1 Bath
1,564 SqFt
SOLD DATE : 02/08/2019
Key Details
Sold Price $230,000
Property Type Single Family Home
Sub Type Detached
Listing Status Sold
Purchase Type For Sale
Square Footage 1,564 sqft
Price per Sqft $147
Subdivision None Available
MLS Listing ID PABU307792
Sold Date 02/08/19
Style Cape Cod
Bedrooms 3
Full Baths 1
HOA Y/N N
Abv Grd Liv Area 1,564
Originating Board BRIGHT
Year Built 1951
Annual Tax Amount $2,513
Tax Year 2018
Lot Size 10,200 Sqft
Acres 0.23
Property Description
Enjoy a convenient 1st floor main bedroom in this cute home which is tucked away on a secluded road. Pretty Pergo style flooring and easy care tile flooring are just a few of the amenities you will love in this home with a cozy remodeled living room painted in soft contemporary colors with large windows for natural daylight and a ceiling fan for added energy efficiency. A spacious dining area with earthtone walls offset by the Brazilian cherry style flooring. A spacious fully remodeled kitchen which includes granite counter tops, tile backsplash, updated appliances and replacement windows and door leading to the enclosed rear porch. On the upper level there are 2 nicely sized bedrooms each with their own charm and character. A full basement which could add additional living space, a sports-t.v. room or kids area and with the walk-out feature the convenience is terrific!. An enclosed rear porch may also provide even more living space and has oodles of windows with views of the rear yard and wooded area behind the property. Outback enjoy the level shaded rear yard and large shed for your lawn equipment. The oversized driveway accommodates several cars for convenient parking for friends and family. This home is located in the quaint rural town of Telford and just minutes to schools and shopping.
Location
State PA
County Bucks
Area Hilltown Twp (10115)
Zoning RR
Rooms
Other Rooms Living Room, Dining Room, Primary Bedroom, Bedroom 2, Bedroom 3, Kitchen
Basement Full, Outside Entrance, Unfinished
Main Level Bedrooms 1
Interior
Interior Features Attic, Ceiling Fan(s), Crown Moldings, Kitchen - Eat-In, Upgraded Countertops
Hot Water Propane
Heating Forced Air
Cooling Window Unit(s)
Flooring Carpet, Ceramic Tile, Other
Equipment Built-In Microwave, Built-In Range, Cooktop, Dishwasher, Dryer, Oven - Self Cleaning, Refrigerator, Washer
Fireplace N
Window Features Screens
Appliance Built-In Microwave, Built-In Range, Cooktop, Dishwasher, Dryer, Oven - Self Cleaning, Refrigerator, Washer
Heat Source Oil
Laundry Basement
Exterior
Water Access N
Roof Type Asphalt
Accessibility None
Garage N
Building
Lot Description Backs to Trees, Cul-de-sac, Front Yard, Landscaping, Open, Rear Yard, SideYard(s)
Story 2
Foundation Block
Sewer Public Sewer
Water Public
Architectural Style Cape Cod
Level or Stories 2
Additional Building Above Grade, Below Grade
New Construction N
Schools
School District Pennridge
Others
Senior Community No
Tax ID 15-004-014
Ownership Fee Simple
SqFt Source Assessor
Acceptable Financing Cash, Conventional, FHA, USDA
Horse Property N
Listing Terms Cash, Conventional, FHA, USDA
Financing Cash,Conventional,FHA,USDA
Special Listing Condition Standard
Read Less Info
Want to know what your home might be worth? Contact us for a FREE valuation!

Our team is ready to help you sell your home for the highest possible price ASAP

Bought with Lisa Roley • Keller Williams Real Estate-Montgomeryville

"My job is to find and attract mastery-based agents to the office, protect the culture, and make sure everyone is happy! "






