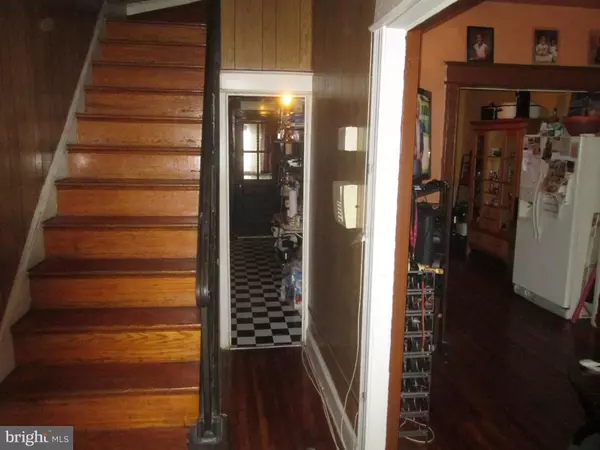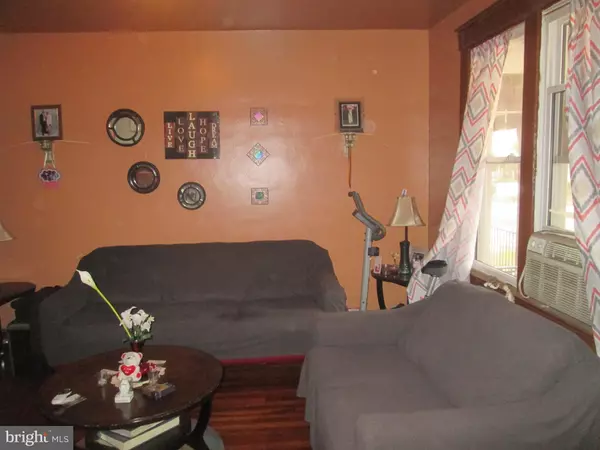Bought with Wendell Catlett • Bennett Realty Solutions
$540,000
$525,000
2.9%For more information regarding the value of a property, please contact us for a free consultation.
3 Beds
2 Baths
1,698 SqFt
SOLD DATE : 02/11/2019
Key Details
Sold Price $540,000
Property Type Townhouse
Sub Type Interior Row/Townhouse
Listing Status Sold
Purchase Type For Sale
Square Footage 1,698 sqft
Price per Sqft $318
Subdivision Trinidad
MLS Listing ID DCDC309696
Sold Date 02/11/19
Style Traditional
Bedrooms 3
Full Baths 1
Half Baths 1
HOA Y/N N
Abv Grd Liv Area 1,328
Year Built 1927
Annual Tax Amount $1,698
Tax Year 2017
Lot Size 1,925 Sqft
Acres 0.04
Property Sub-Type Interior Row/Townhouse
Source BRIGHT
Property Description
Solid brick rowhouse with great bones in the heart of Trinidad. 3BR/1.5BA well-maintained home with tremendous potential. Traditional layout with well-kept hardwood floors and charming wood trim. French doors off the dining room lead to a large bumpout space on the main level. Finished basement with good ceiling height, exposed brick, a finished storage area under the front porch, and a half bath. Walkout basement leads to brick patio in the deep backyard. Upstairs features traditional bedroom layout with large, medium and smaller-sized bedrooms with a large bumpout space off the two rear bedrooms. House features a brand new roof with a lifetime warranty (which will be passed onto the buyer) and a newish hot water heater. Zoned RF-1. Convenient to H Street, Union Market, Ivy City in a fast-appreciating neighborhood. Home being sold as-is.
Location
State DC
County Washington
Zoning RF-1
Rooms
Other Rooms Bonus Room
Basement Connecting Stairway, Fully Finished, Rear Entrance, Walkout Level
Interior
Interior Features Floor Plan - Traditional, Kitchen - Galley
Heating Radiator
Cooling Window Unit(s)
Equipment Dryer, Oven/Range - Gas, Refrigerator, Washer, Water Heater
Appliance Dryer, Oven/Range - Gas, Refrigerator, Washer, Water Heater
Heat Source Natural Gas
Exterior
Water Access N
Accessibility None
Garage N
Building
Story 3+
Sewer Public Sewer
Water Public
Architectural Style Traditional
Level or Stories 3+
Additional Building Above Grade, Below Grade
New Construction N
Schools
School District District Of Columbia Public Schools
Others
Senior Community No
Tax ID 4076/W/0105
Ownership Fee Simple
SqFt Source Estimated
Horse Property N
Special Listing Condition Standard
Read Less Info
Want to know what your home might be worth? Contact us for a FREE valuation!

Our team is ready to help you sell your home for the highest possible price ASAP

"My job is to find and attract mastery-based agents to the office, protect the culture, and make sure everyone is happy! "






