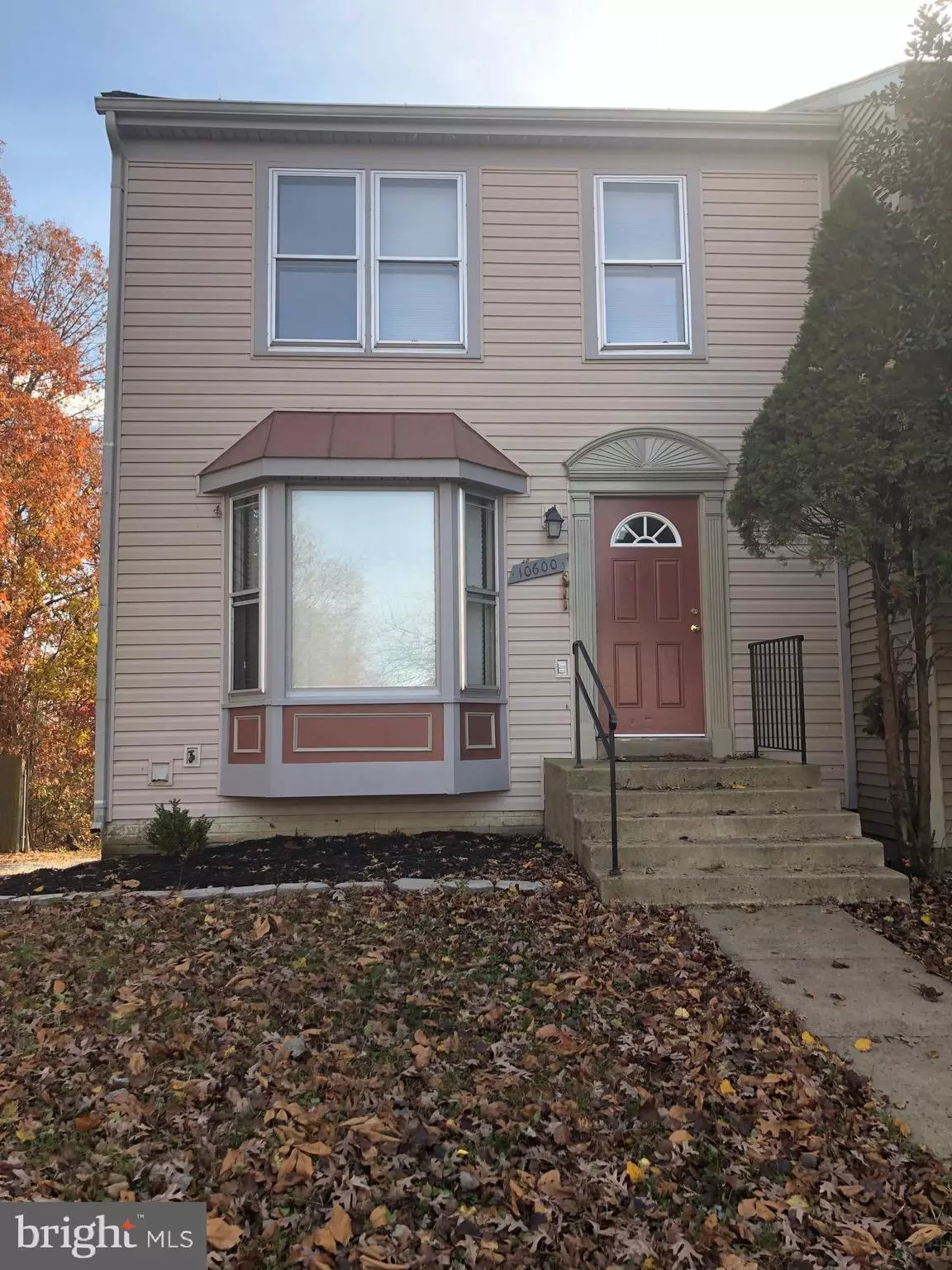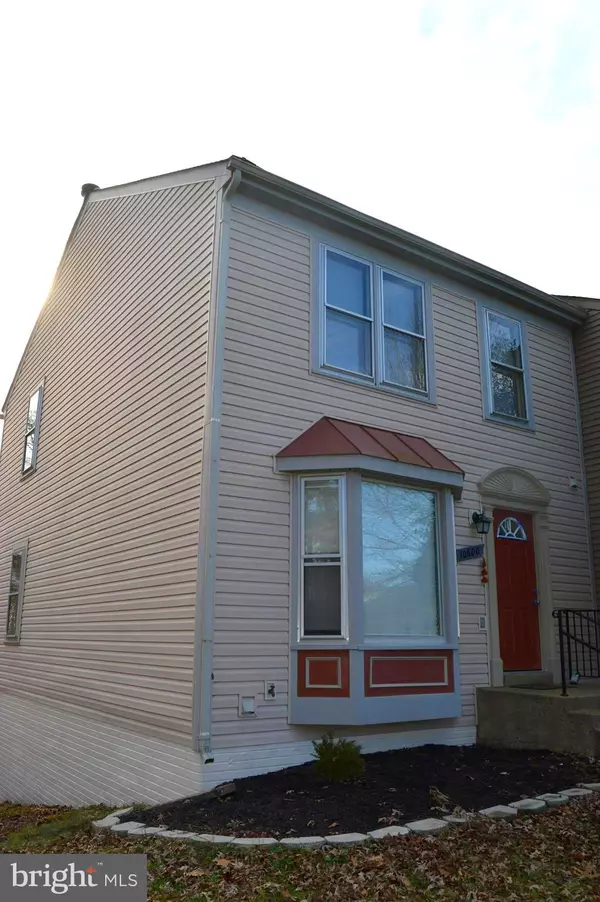$199,900
$199,900
For more information regarding the value of a property, please contact us for a free consultation.
3 Beds
3 Baths
1,986 SqFt
SOLD DATE : 02/08/2019
Key Details
Sold Price $199,900
Property Type Townhouse
Sub Type End of Row/Townhouse
Listing Status Sold
Purchase Type For Sale
Square Footage 1,986 sqft
Price per Sqft $100
Subdivision Ballantraye
MLS Listing ID VASP161914
Sold Date 02/08/19
Style Colonial
Bedrooms 3
Full Baths 2
Half Baths 1
HOA Fees $75/qua
HOA Y/N Y
Abv Grd Liv Area 1,326
Originating Board BRIGHT
Year Built 1989
Annual Tax Amount $1,375
Tax Year 2017
Lot Size 3,240 Sqft
Acres 0.07
Property Description
This End unit townhome just had some upgrades done - all new paint, new doors inside and outside, new bath mirrors. painted fireplace box and mantle. In 2016, the owner installed new carpet, new lights and ceiling fans, new kitchen appliances and some new cabinets. This will be in turn key condition. LOTS of outdoor space with large fenced backyard and oversized deck. The townhouse backs to the community pond. You will love the main level living/formal dining area and eat-in kitchen area. Carpeting and kitchen appliances replaced in 2016. Some new lighting, fresh paint, new doors. Close-in location to so much....shopping, public transportation and minutes to I-95! You'll LOVE IT ALL!
Location
State VA
County Spotsylvania
Zoning R2
Rooms
Other Rooms Family Room
Basement Daylight, Partial, Rear Entrance, Partially Finished
Interior
Interior Features Breakfast Area, Carpet, Ceiling Fan(s), Combination Dining/Living, Dining Area, Family Room Off Kitchen, Kitchen - Eat-In, Kitchen - Table Space, Primary Bath(s), Pantry, Window Treatments
Hot Water Electric
Heating Forced Air
Cooling Ceiling Fan(s), Central A/C
Fireplaces Number 1
Fireplaces Type Mantel(s), Wood, Screen
Equipment Dishwasher, Exhaust Fan, Oven/Range - Electric, Range Hood, Refrigerator, Water Heater
Fireplace Y
Window Features Bay/Bow,Casement,Double Pane,Screens
Appliance Dishwasher, Exhaust Fan, Oven/Range - Electric, Range Hood, Refrigerator, Water Heater
Heat Source Natural Gas
Laundry Lower Floor
Exterior
Exterior Feature Deck(s), Patio(s)
Parking On Site 2
Fence Fully, Rear, Wood, Privacy
Utilities Available Cable TV Available, DSL Available, Electric Available, Fiber Optics Available, Natural Gas Available
Water Access N
Roof Type Asphalt
Accessibility None
Porch Deck(s), Patio(s)
Garage N
Building
Story 3+
Sewer Public Septic
Water Public
Architectural Style Colonial
Level or Stories 3+
Additional Building Above Grade, Below Grade
Structure Type Dry Wall
New Construction N
Schools
Elementary Schools Parkside
Middle Schools Battlefield
High Schools Massaponax
School District Spotsylvania County Public Schools
Others
HOA Fee Include Snow Removal,Trash,Common Area Maintenance
Senior Community No
Tax ID 35G12-200-
Ownership Fee Simple
SqFt Source Assessor
Special Listing Condition Standard
Read Less Info
Want to know what your home might be worth? Contact us for a FREE valuation!

Our team is ready to help you sell your home for the highest possible price ASAP

Bought with Joseph J Bernard • Berkshire Hathaway HomeServices PenFed Realty

"My job is to find and attract mastery-based agents to the office, protect the culture, and make sure everyone is happy! "






