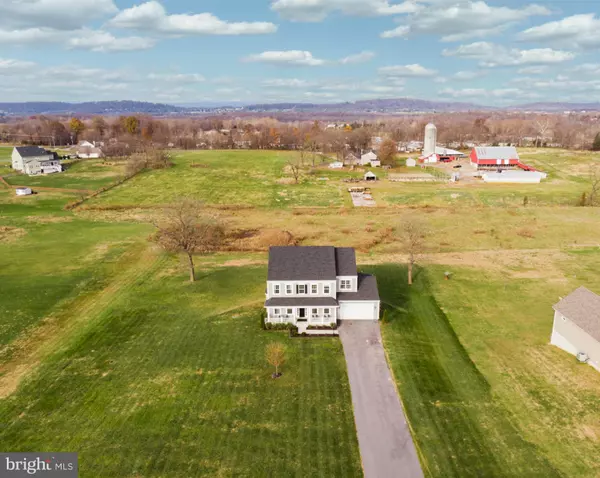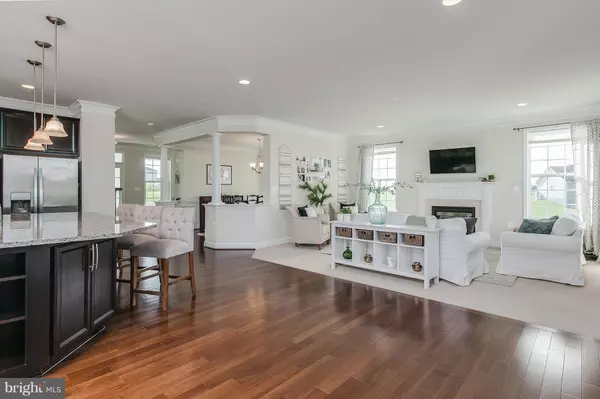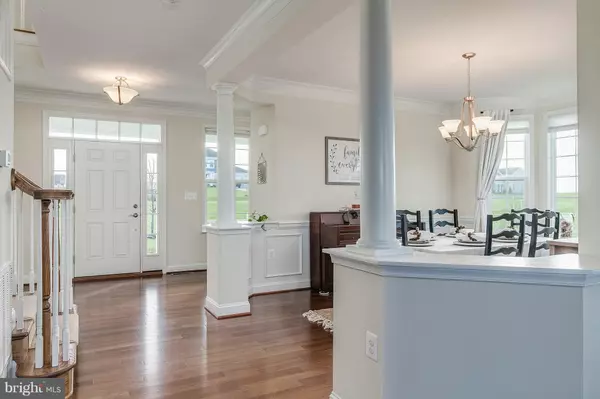$445,000
$449,900
1.1%For more information regarding the value of a property, please contact us for a free consultation.
5 Beds
5 Baths
4,336 SqFt
SOLD DATE : 02/14/2019
Key Details
Sold Price $445,000
Property Type Single Family Home
Sub Type Detached
Listing Status Sold
Purchase Type For Sale
Square Footage 4,336 sqft
Price per Sqft $102
Subdivision Willow Ridge
MLS Listing ID WVBE104622
Sold Date 02/14/19
Style Colonial
Bedrooms 5
Full Baths 4
Half Baths 1
HOA Fees $10/ann
HOA Y/N Y
Abv Grd Liv Area 3,776
Originating Board BRIGHT
Year Built 2015
Annual Tax Amount $2,614
Tax Year 2018
Lot Size 1.380 Acres
Acres 1.38
Property Description
PREPARE TO BE IMPRESSED! Loaded with ALL the bells & whistles this breathtaking Pinehurst model is situated on a beautiful 1.38 ac lot backing to farmland! Open main level floor plan features a gorgeous dining room with bay window, gourmet KT that you will LOVE with a massive center island, soft close cabinets/drawers, upgraded appliances including a double wall oven, large pantry & adjoining breakfast nook! Sunny great room with cozy gas fireplace is open to KT for comfortable living & entertaining! Main level BDRM with attached full BA is a perfect space for guests or everyday living needs. Upstairs double doors open to the luxurious master suite complete with sitting room, 2 walk-in closets and a spacious bathroom with two vanities & corner soaking tub! Three addtl BDRMS, a hall bathroom & laundry room round out the upper level. Still need more space? Lower level is partially finished with a large rec room, 4th full bath & is already framed in for 2 addtl bedrooms-WOW! Full length front porch, tons of parking & maintenance free deck on rear to relax & enjoy the VIEWS! This is a MUST SEE-you will not be disappointed!
Location
State WV
County Berkeley
Zoning 101
Rooms
Basement Full, Connecting Stairway, Partially Finished, Rear Entrance, Space For Rooms, Walkout Level
Main Level Bedrooms 1
Interior
Interior Features Breakfast Area, Carpet, Crown Moldings, Dining Area, Entry Level Bedroom, Family Room Off Kitchen, Floor Plan - Open, Formal/Separate Dining Room, Kitchen - Gourmet, Kitchen - Island, Primary Bath(s), Pantry, Recessed Lighting, Upgraded Countertops, Walk-in Closet(s), Water Treat System, Wood Floors
Hot Water Electric
Heating Heat Pump(s), Zoned
Cooling Central A/C, Zoned
Fireplaces Number 1
Fireplaces Type Gas/Propane
Equipment Cooktop, Dishwasher, Refrigerator, Oven - Double, Stainless Steel Appliances
Fireplace Y
Appliance Cooktop, Dishwasher, Refrigerator, Oven - Double, Stainless Steel Appliances
Heat Source Electric
Laundry Upper Floor
Exterior
Exterior Feature Porch(es), Deck(s)
Parking Features Garage - Front Entry, Garage Door Opener
Garage Spaces 2.0
Water Access N
View Pasture
Accessibility None
Porch Porch(es), Deck(s)
Attached Garage 2
Total Parking Spaces 2
Garage Y
Building
Story 3+
Sewer Septic > # of BR
Water Well
Architectural Style Colonial
Level or Stories 3+
Additional Building Above Grade, Below Grade
New Construction N
Schools
Elementary Schools Spring Mills Primary
Middle Schools Spring Mills
High Schools Spring Mills
School District Berkeley County Schools
Others
HOA Fee Include Road Maintenance
Senior Community No
Tax ID 0213006300000000
Ownership Fee Simple
SqFt Source Assessor
Security Features Security System
Special Listing Condition Standard
Read Less Info
Want to know what your home might be worth? Contact us for a FREE valuation!

Our team is ready to help you sell your home for the highest possible price ASAP

Bought with Judith R Rice • Century 21 Sterling Realty

"My job is to find and attract mastery-based agents to the office, protect the culture, and make sure everyone is happy! "






