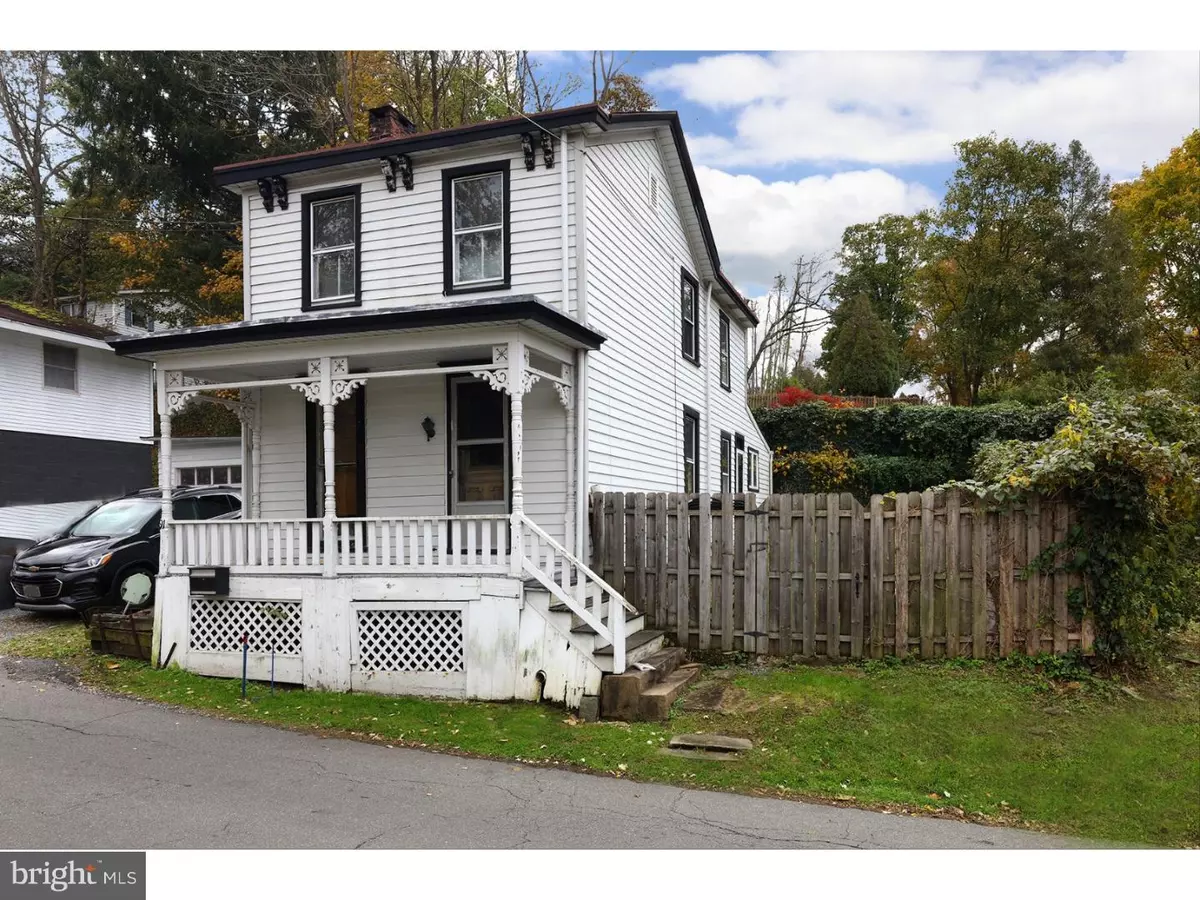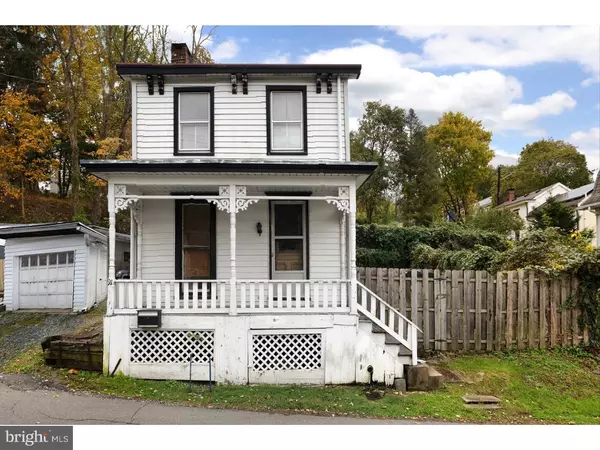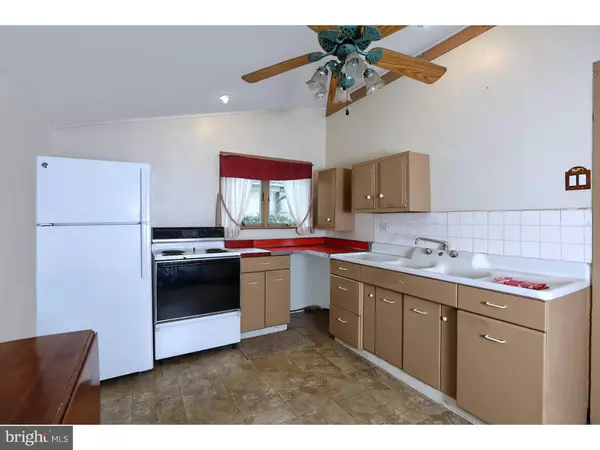$205,000
$225,000
8.9%For more information regarding the value of a property, please contact us for a free consultation.
2 Beds
1 Bath
1,200 SqFt
SOLD DATE : 02/15/2019
Key Details
Sold Price $205,000
Property Type Single Family Home
Sub Type Detached
Listing Status Sold
Purchase Type For Sale
Square Footage 1,200 sqft
Price per Sqft $170
Subdivision None Available
MLS Listing ID NJHT100008
Sold Date 02/15/19
Style Victorian
Bedrooms 2
Full Baths 1
HOA Y/N N
Abv Grd Liv Area 1,200
Originating Board TREND
Year Built 1880
Annual Tax Amount $5,690
Tax Year 2017
Lot Size 4,356 Sqft
Acres 0.1
Lot Dimensions .10 ACRES
Property Description
A diamond in the rough, this single-family home with a garage and off-street parking for 4 cars is an investor's dream. Whether to renovate, or start fresh, the in-town location cannot be beaten just a few blocks to Bridge Street and the express bus to New York City. A spacious floor plan includes an eat-in kitchen, dining room, and living room, with wood floors. Upstairs, find 2 bedrooms and a bathroom. A nice side yard runs alongside the house. Given its reasonable price tag, this offering has excellent potential to fix it up and flip it. An all-new heating system has laid the groundwork for further improvements. With the right renovations, an impressive return on investment can be expected. Don't wait! Here's a little gem with heaps of potential.
Location
State NJ
County Hunterdon
Area Lambertville City (21017)
Zoning R-2
Rooms
Other Rooms Living Room, Dining Room, Primary Bedroom, Kitchen, Bedroom 1
Basement Partial, Unfinished
Interior
Interior Features Ceiling Fan(s), Kitchen - Eat-In
Hot Water Oil
Heating Radiator
Cooling None
Flooring Wood
Fireplace N
Heat Source Oil
Laundry Main Floor
Exterior
Exterior Feature Porch(es)
Garage Garage Door Opener
Garage Spaces 4.0
Waterfront N
Water Access N
Roof Type Shingle
Accessibility None
Porch Porch(es)
Parking Type Detached Garage, Other
Total Parking Spaces 4
Garage Y
Building
Lot Description SideYard(s)
Story 2
Sewer Public Sewer
Water Public
Architectural Style Victorian
Level or Stories 2
Additional Building Above Grade
New Construction N
Schools
School District South Hunterdon Regional
Others
Senior Community No
Tax ID 17-01069-00006
Ownership Fee Simple
SqFt Source Assessor
Special Listing Condition Standard
Read Less Info
Want to know what your home might be worth? Contact us for a FREE valuation!

Our team is ready to help you sell your home for the highest possible price ASAP

Bought with Coleen F McNally • RE/MAX Classic Group

"My job is to find and attract mastery-based agents to the office, protect the culture, and make sure everyone is happy! "






