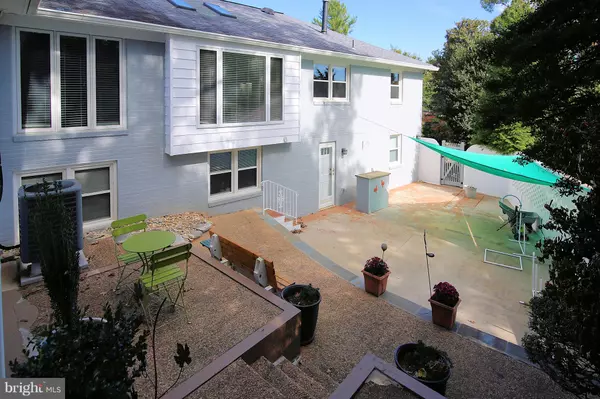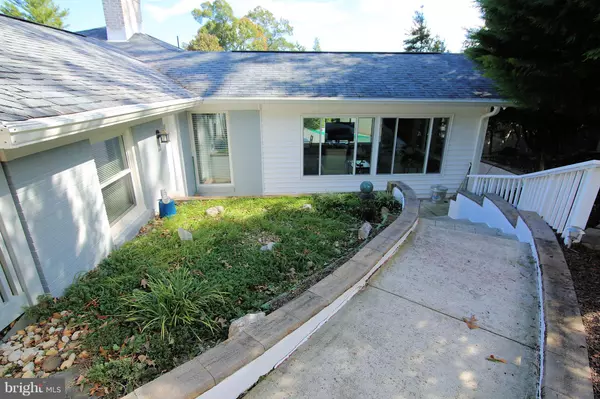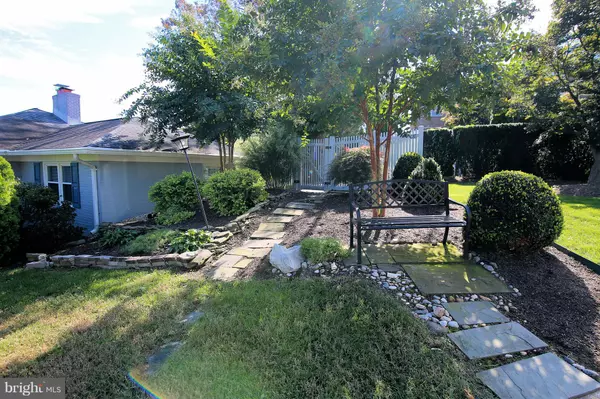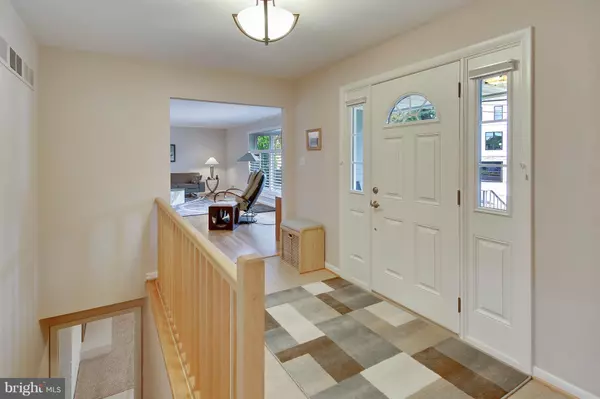$1,160,000
$1,199,000
3.3%For more information regarding the value of a property, please contact us for a free consultation.
4 Beds
3 Baths
3,750 SqFt
SOLD DATE : 02/15/2019
Key Details
Sold Price $1,160,000
Property Type Single Family Home
Sub Type Detached
Listing Status Sold
Purchase Type For Sale
Square Footage 3,750 sqft
Price per Sqft $309
Subdivision Rivercrest
MLS Listing ID 1009979804
Sold Date 02/15/19
Style Ranch/Rambler
Bedrooms 4
Full Baths 3
HOA Y/N N
Abv Grd Liv Area 2,150
Originating Board MRIS
Year Built 1959
Annual Tax Amount $9,818
Tax Year 2018
Lot Size 0.293 Acres
Acres 0.29
Property Description
Immaculate, Well maintained and loved Pristine updated RAMBLER in beautiful desirable RIVERCREST on over-sized landscaped corner lot. An ENTERTAINER'S DELIGHT!!4 BEDROOMS and THREE BATHS! This home has it all with new updates! MAIN LEVEL has BREAUTIFUL shiny refinished wood floors (Oct), NEW CARPET ON STAIRS, NEW stainless steel appliances, including stunning back splash and modern new microwave, granite counters, refinished cabinets, lighting under cabinets changes from dim to bright with push of a button, new chandelier over kitchen counter and dining room, kitchen has space for two chairs, corner cabinets, tons of storage, EXTRA large kitchen window with shades, skylights with shades, SUPER BRIGHT HAPPY SUN ROOM/FAMILY ROOM with electric shades, huge LIVING ROOM bay window with plantation shutters, TWO FIREPLACES, which are double sided, giving LR, DR, RR and GYM each a private fireplace, ELECTRIC car charger in 2 garage with step up WORKSHOP, New MBR BATH just finished in September! DEN/STUDY/OFFICE with tons of storage and has private entrance to back yard! MAIN LEVEL BATH has new shell shaped DOUBLE SINKS!! LARGE FOYER, FRESH PAINT throughout house! LOWER LEVEL is BRIGHT with 4th BEDROOM and FULL BATH! LARGE RECREACTION/FAMILY ROOM , GYM, double sided fireplace, large asphalt patio, 4TH BEDROOM, FULL BATH, storage room, separate laundry room, outside entrance! GARAGE ON THIS LEVEL! LARGE RMS, 3750 SQ FT! IDEAL LOCATION in desirable North ARLINGTON: minutes from DC, Georgetown, Rosslyn, Crystal City, National Landing! This home has been TOTALLY updated and is beautiful inside and outside! Note large room sizes! HUGE windows in Living Room, Dining Room, Kitchen and Family Room/Sun Room is all glass! PERFECT LOCATION, PERFECT HOME! CAN ONLY BE SHOWN BY APPOINTMENT WITH OWNER! WELCOME AMAZON!Bus service available on Military Road!! Steps away! Parks within a few minute walk!! Home truly has everything you need!!
Location
State VA
County Arlington
Zoning R-10
Rooms
Other Rooms Living Room, Dining Room, Primary Bedroom, Bedroom 2, Bedroom 3, Bedroom 4, Kitchen, Family Room, Foyer, Study, Sun/Florida Room, Exercise Room, Other, Solarium, Storage Room, Utility Room, Bedroom 6
Basement Connecting Stairway, Rear Entrance, Outside Entrance, Fully Finished, Full, Side Entrance, Workshop, Heated, Daylight, Full
Main Level Bedrooms 3
Interior
Interior Features Attic, Kitchen - Gourmet, Kitchen - Island, Dining Area, Breakfast Area, Built-Ins, Upgraded Countertops, Primary Bath(s), Wood Floors, Window Treatments, Floor Plan - Open
Hot Water Natural Gas
Heating Zoned
Cooling Attic Fan, Ceiling Fan(s), Central A/C
Fireplaces Number 4
Fireplaces Type Fireplace - Glass Doors, Mantel(s), Screen, Wood
Equipment Dishwasher, Dryer, Oven - Self Cleaning, Microwave, Exhaust Fan, Oven/Range - Electric, Refrigerator, Stove, Washer, Range Hood, Water Heater
Fireplace Y
Window Features Bay/Bow,Insulated,Screens,Skylights
Appliance Dishwasher, Dryer, Oven - Self Cleaning, Microwave, Exhaust Fan, Oven/Range - Electric, Refrigerator, Stove, Washer, Range Hood, Water Heater
Heat Source Natural Gas
Laundry Lower Floor
Exterior
Exterior Feature Patio(s)
Garage Garage Door Opener
Garage Spaces 2.0
Fence Rear
Utilities Available Cable TV Available
Waterfront N
Water Access N
Accessibility None
Porch Patio(s)
Attached Garage 2
Total Parking Spaces 2
Garage Y
Building
Lot Description Corner, Landscaping
Story 2
Sewer Public Sewer
Water Public
Architectural Style Ranch/Rambler
Level or Stories 2
Additional Building Above Grade, Below Grade
New Construction N
Schools
Elementary Schools Jamestown
Middle Schools Williamsburg
High Schools Yorktown
School District Arlington County Public Schools
Others
Senior Community No
Tax ID 04-035-009
Ownership Fee Simple
SqFt Source Estimated
Horse Property N
Special Listing Condition Standard
Read Less Info
Want to know what your home might be worth? Contact us for a FREE valuation!

Our team is ready to help you sell your home for the highest possible price ASAP

Bought with Kevin L Love • RE/MAX Allegiance

"My job is to find and attract mastery-based agents to the office, protect the culture, and make sure everyone is happy! "






