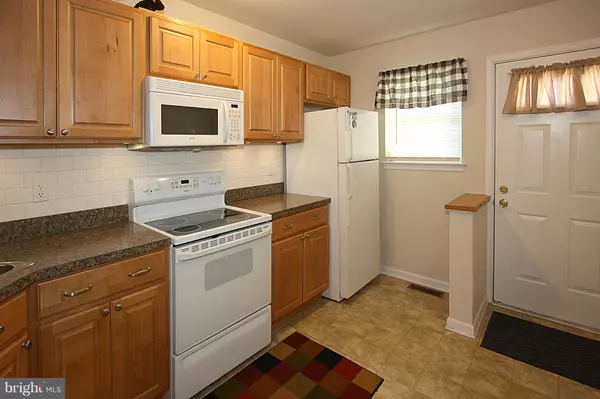$145,000
$149,900
3.3%For more information regarding the value of a property, please contact us for a free consultation.
3 Beds
2 Baths
1,575 SqFt
SOLD DATE : 02/08/2019
Key Details
Sold Price $145,000
Property Type Townhouse
Sub Type Interior Row/Townhouse
Listing Status Sold
Purchase Type For Sale
Square Footage 1,575 sqft
Price per Sqft $92
Subdivision Progress Village
MLS Listing ID PAFL140926
Sold Date 02/08/19
Style Colonial
Bedrooms 3
Full Baths 1
Half Baths 1
HOA Y/N N
Abv Grd Liv Area 1,300
Originating Board BRIGHT
Year Built 2008
Annual Tax Amount $1,658
Tax Year 2018
Lot Size 2,614 Sqft
Acres 0.06
Property Description
SEE WALK-THROUGH VIDEO TOUR (desktop computer required to view-contact listing agent for link if needed). Upon entering the front door of this Progress Village, move-in ready, clean and well maintained townhouse, you'll find new laminated wood grain flooring throughout the combination family room/dining room area. The kitchen features oak cabinetry with a built-in microwave, dishwasher, oven and garbage disposal. Convenient interior access to the fully finished garage is through the kitchen area. Enjoy the warm summer evenings on the private, shaded walk-out out patio. Upstairs you'll find the master suite with it's own half bath, additional closet space and new laminated flooring. An additional hallway full bath, also with new flooring, serves the second and third bedrooms. The third bedroom would also make a perfect exercise room or office. The lower level features a large fully finished family room with an additional combination laundry/workshop/utility area. This beautiful townhouse with all borough utilities and off street parking NEEDS NOTHING! Above average condition with no pets. Current homestead reduction reduces school taxes from $1,514.22 down to $814.32. (Schedule your showing before it's gone.
Location
State PA
County Franklin
Area Guilford Twp (14510)
Zoning R
Direction Northwest
Rooms
Other Rooms Living Room, Primary Bedroom, Kitchen, Family Room, Bedroom 1, Laundry, Bathroom 2, Primary Bathroom, Full Bath
Basement Full, Partially Finished, Heated, Improved, Interior Access
Interior
Interior Features Carpet, Ceiling Fan(s), Combination Dining/Living, Family Room Off Kitchen, Floor Plan - Open, Primary Bath(s)
Hot Water Electric
Heating Heat Pump(s)
Cooling Central A/C, Ceiling Fan(s)
Flooring Carpet, Laminated, Vinyl
Equipment Built-In Microwave, Dishwasher, Disposal, Oven - Single, Refrigerator, Water Heater
Fireplace N
Appliance Built-In Microwave, Dishwasher, Disposal, Oven - Single, Refrigerator, Water Heater
Heat Source Electric
Laundry Lower Floor
Exterior
Exterior Feature Patio(s)
Garage Additional Storage Area, Garage - Front Entry, Garage Door Opener, Inside Access
Garage Spaces 1.0
Waterfront N
Water Access N
Roof Type Architectural Shingle
Accessibility None
Porch Patio(s)
Parking Type Attached Garage, Driveway, Off Street
Attached Garage 1
Total Parking Spaces 1
Garage Y
Building
Story 3+
Foundation Slab
Sewer Public Sewer
Water Public
Architectural Style Colonial
Level or Stories 3+
Additional Building Above Grade, Below Grade
Structure Type Dry Wall
New Construction N
Schools
Middle Schools Faust Junior High School
High Schools Chambersburg Area Senior
School District Chambersburg Area
Others
Senior Community No
Tax ID 4-1G02C-31
Ownership Fee Simple
SqFt Source Assessor
Acceptable Financing Bank Portfolio, Cash, Conventional, FHA, FNMA, USDA, VA
Listing Terms Bank Portfolio, Cash, Conventional, FHA, FNMA, USDA, VA
Financing Bank Portfolio,Cash,Conventional,FHA,FNMA,USDA,VA
Special Listing Condition Standard
Read Less Info
Want to know what your home might be worth? Contact us for a FREE valuation!

Our team is ready to help you sell your home for the highest possible price ASAP

Bought with David S Yoder • Coldwell Banker Realty

"My job is to find and attract mastery-based agents to the office, protect the culture, and make sure everyone is happy! "






