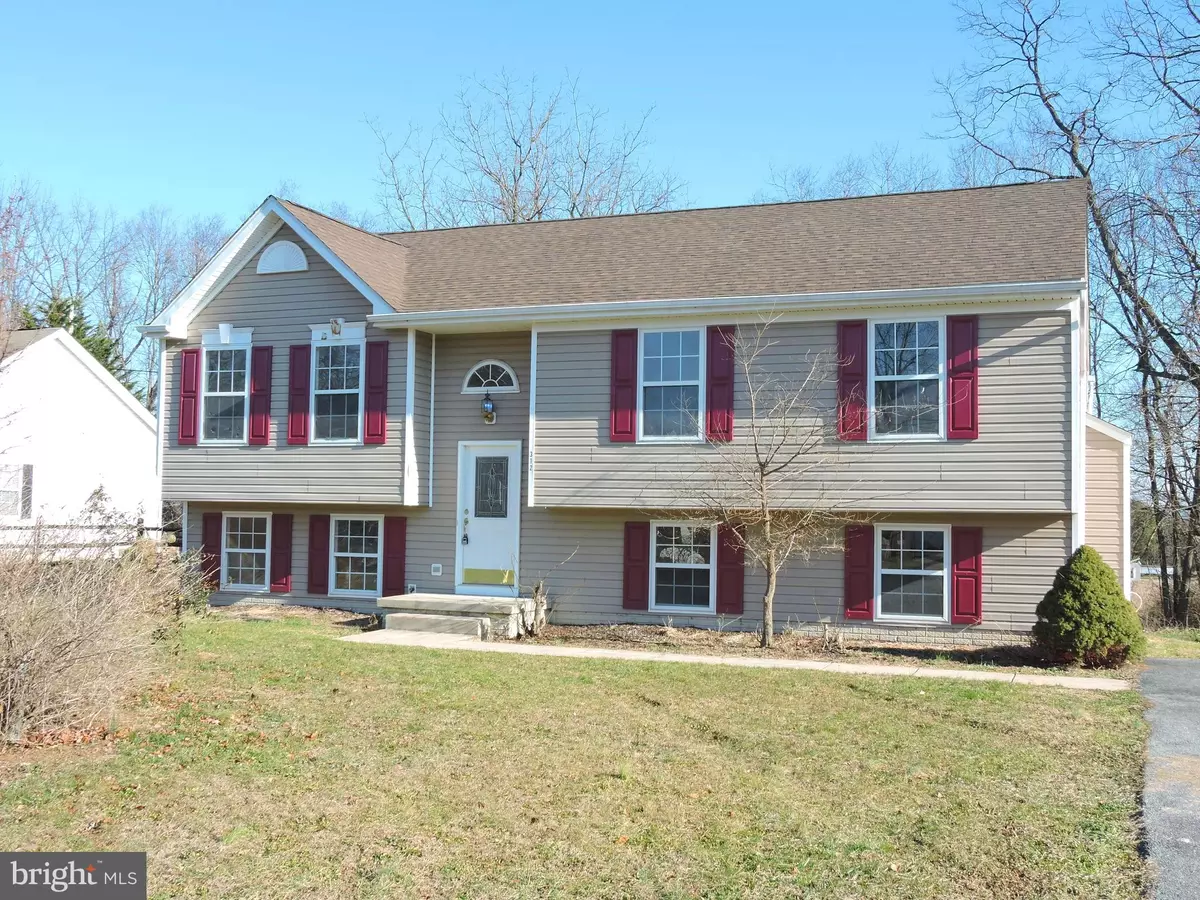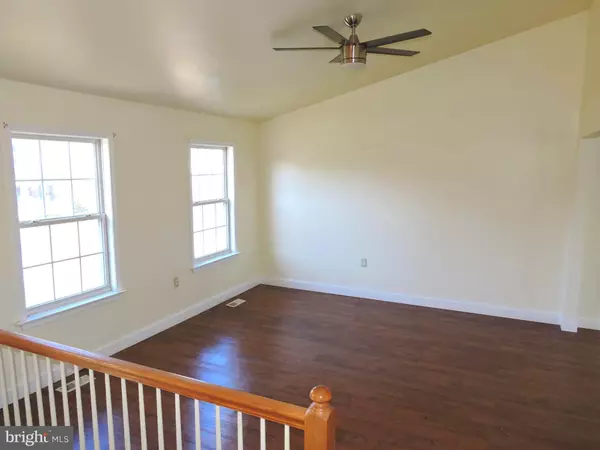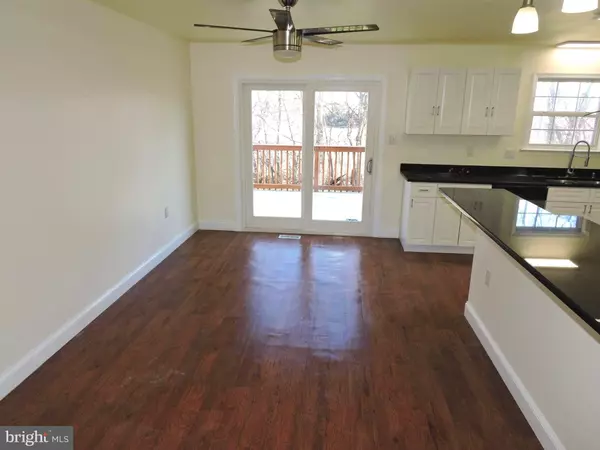$239,900
$239,900
For more information regarding the value of a property, please contact us for a free consultation.
4 Beds
3 Baths
3,018 SqFt
SOLD DATE : 02/28/2019
Key Details
Sold Price $239,900
Property Type Single Family Home
Sub Type Detached
Listing Status Sold
Purchase Type For Sale
Square Footage 3,018 sqft
Price per Sqft $79
Subdivision Tuscawilla Hills
MLS Listing ID WVJF119334
Sold Date 02/28/19
Style Other
Bedrooms 4
Full Baths 3
HOA Fees $38/ann
HOA Y/N Y
Abv Grd Liv Area 2,168
Originating Board BRIGHT
Year Built 1999
Annual Tax Amount $3,214
Tax Year 2019
Lot Size 0.300 Acres
Acres 0.3
Property Description
Welcome to 312 Fenway Dr.! This split level is recently updated and even has a new roof. The upper level has a living room with vinyl plank floors, vaulted ceiling, and ceiling fan. Eat-in kitchen has ton of counter space, including a breakfast bar. In addition to cabinet storage there is a pantry. There are 3 bedrooms and 2 full baths on this level. All with the same vinyl plank flooring and neutral paint. Master has vaulted ceiling, ceiling fan and walk-closet. The vinyl plank flooring continues to the lower level. There is a large family room with chair rail molding and a gas fireplace. The 4th bedroom is on this level, also with chair rail molding. The 3rd full bathroom has updated lighting, vanity, and walk-in shower. Convenient laundry room on this level, appliances convey. Outside there is a deck for summer fun and a large level yard. The home backs up to trees for your privacy. Don't miss out on this great opportunity to upgrade in the new year! Call Today!
Location
State WV
County Jefferson
Zoning 101
Rooms
Other Rooms Living Room, Dining Room, Primary Bedroom, Bedroom 2, Bedroom 3, Bedroom 4, Kitchen, Family Room, Foyer, Bathroom 2, Primary Bathroom
Basement Full
Main Level Bedrooms 3
Interior
Hot Water Electric
Heating Heat Pump(s)
Cooling Central A/C, Ceiling Fan(s)
Fireplaces Type Fireplace - Glass Doors, Gas/Propane
Equipment Dryer, Oven/Range - Electric, Range Hood, Refrigerator, Washer, Water Heater
Fireplace Y
Appliance Dryer, Oven/Range - Electric, Range Hood, Refrigerator, Washer, Water Heater
Heat Source Electric
Exterior
Water Access N
Roof Type Asphalt
Accessibility None
Garage N
Building
Story 2
Sewer Public Sewer
Water Public
Architectural Style Other
Level or Stories 2
Additional Building Above Grade, Below Grade
Structure Type Dry Wall
New Construction N
Schools
School District Jefferson County Schools
Others
Senior Community No
Tax ID 0211B020900000000
Ownership Fee Simple
SqFt Source Assessor
Special Listing Condition Standard
Read Less Info
Want to know what your home might be worth? Contact us for a FREE valuation!

Our team is ready to help you sell your home for the highest possible price ASAP

Bought with Deana L Thorsell • ERA Liberty Realty

"My job is to find and attract mastery-based agents to the office, protect the culture, and make sure everyone is happy! "






