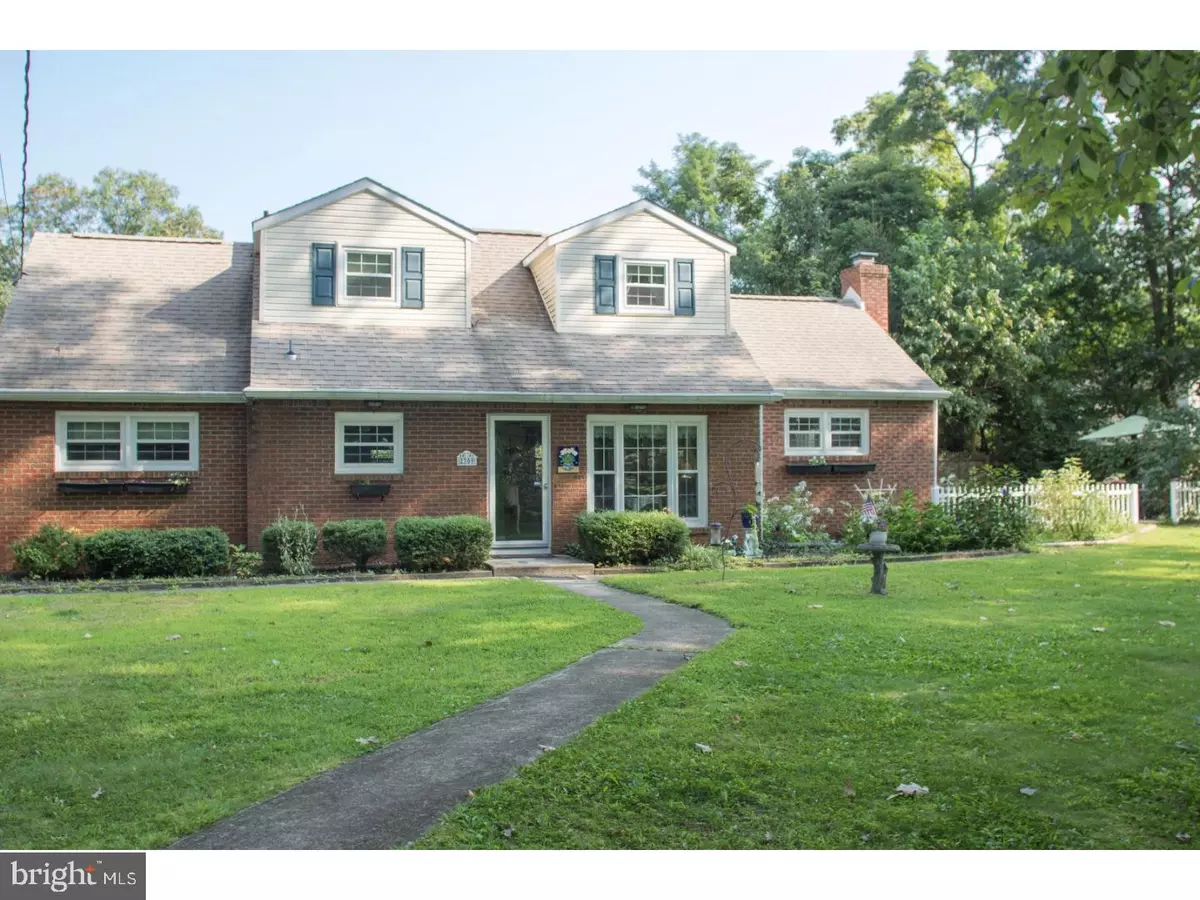$225,000
$239,900
6.2%For more information regarding the value of a property, please contact us for a free consultation.
3 Beds
2 Baths
1,662 SqFt
SOLD DATE : 02/28/2019
Key Details
Sold Price $225,000
Property Type Single Family Home
Sub Type Detached
Listing Status Sold
Purchase Type For Sale
Square Footage 1,662 sqft
Price per Sqft $135
Subdivision Rancocas Heights
MLS Listing ID 1002281510
Sold Date 02/28/19
Style Colonial
Bedrooms 3
Full Baths 1
Half Baths 1
HOA Y/N N
Abv Grd Liv Area 1,662
Originating Board TREND
Year Built 1968
Annual Tax Amount $4,298
Tax Year 2017
Lot Dimensions 100X10940
Property Description
Feel the Charm! this home boast location and an extra large corner lot (100x10940x100) which is fenced in all around and a large extended concrete driveway that easily fits 6 cars just perfect for entertaining, storing an RV, boat etc.-if this is what you are looking for then, this is the house for you. Upon entry take note of the open floor plan. This colonial home consist of 3 bedrooms with a possible fourth bedroom on the main level, 1 1/2 baths and a nice size living room with track lighting, formal dining room, eat in kitchen with white cabinets, island, granite counter tops and all kitchen appliances and a great gathering room with a magnificent brick wood burning fireplace perfect for this upcoming Fall & Winter season. Replacement windows thru out and plenty of ceiling fans. The room that is currently being used as a storage room with washer & dryer can easily be converted into a 4th bedroom and the washer and dryer moved back to the basement. The backyard has a concrete patio with water fountain and there's a exterior entry door leading to the mud room. Little updating needed but a great home for the price for you to make this your very own. The town/neighborhood is mixed with old & new homes, quiet and well established and has a great school system. Minutes from boat ramp access to Rancocas Creek. Close proximity to all shopping conveniences and major roads & highways. This property is being sold "AS IS" but not a distressed sale. Buyer responsible for all repairs, certs at buyers expense- Home inspection for informational purposes only
Location
State NJ
County Burlington
Area Hainesport Twp (20316)
Zoning RESID
Rooms
Other Rooms Living Room, Dining Room, Primary Bedroom, Bedroom 2, Kitchen, Family Room, Bedroom 1, Laundry, Other, Attic
Basement Full, Unfinished
Interior
Interior Features Kitchen - Island, Ceiling Fan(s), Stall Shower, Kitchen - Eat-In
Hot Water Propane
Heating Forced Air
Cooling Central A/C
Flooring Fully Carpeted, Tile/Brick
Fireplaces Number 1
Fireplaces Type Brick
Equipment Oven - Self Cleaning, Dishwasher, Refrigerator
Fireplace Y
Window Features Replacement
Appliance Oven - Self Cleaning, Dishwasher, Refrigerator
Heat Source Oil
Laundry Main Floor, Basement
Exterior
Exterior Feature Patio(s)
Garage Spaces 3.0
Fence Other
Utilities Available Cable TV
Water Access N
Roof Type Pitched,Shingle
Accessibility None
Porch Patio(s)
Total Parking Spaces 3
Garage N
Building
Lot Description Corner, Level, Front Yard, Rear Yard, SideYard(s)
Story 2
Sewer Public Sewer
Water Public
Architectural Style Colonial
Level or Stories 2
Additional Building Above Grade
New Construction N
Schools
Elementary Schools Hainesport
School District Hainesport Township Public Schools
Others
Senior Community No
Tax ID 16-00052-00006
Ownership Fee Simple
SqFt Source Assessor
Acceptable Financing Conventional, VA, FHA 203(b)
Listing Terms Conventional, VA, FHA 203(b)
Financing Conventional,VA,FHA 203(b)
Special Listing Condition Standard
Read Less Info
Want to know what your home might be worth? Contact us for a FREE valuation!

Our team is ready to help you sell your home for the highest possible price ASAP

Bought with Christopher P Martin • RE/MAX Preferred - Marlton

"My job is to find and attract mastery-based agents to the office, protect the culture, and make sure everyone is happy! "






