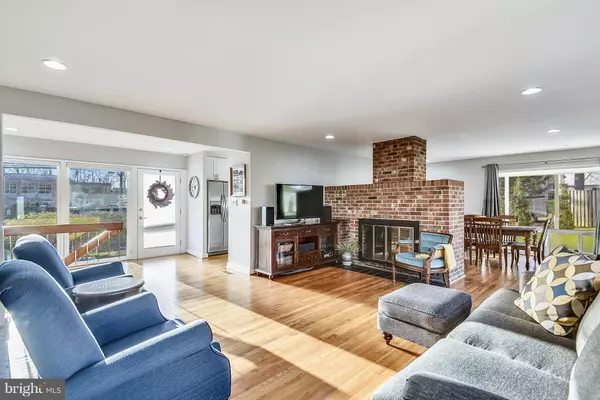$560,000
$525,000
6.7%For more information regarding the value of a property, please contact us for a free consultation.
4 Beds
3 Baths
2,066 SqFt
SOLD DATE : 03/01/2019
Key Details
Sold Price $560,000
Property Type Single Family Home
Sub Type Detached
Listing Status Sold
Purchase Type For Sale
Square Footage 2,066 sqft
Price per Sqft $271
Subdivision Manor Woods
MLS Listing ID MDMC488666
Sold Date 03/01/19
Style Contemporary,Split Level
Bedrooms 4
Full Baths 3
HOA Y/N N
Abv Grd Liv Area 1,516
Originating Board BRIGHT
Year Built 1965
Annual Tax Amount $4,824
Tax Year 2019
Lot Size 0.251 Acres
Acres 0.25
Property Description
Open House: SATURDAY, January 26th 1-4pm!!Stunning Deigert & Yerkes Mid Century Modern Contemporary Home in desirable Manor Woods right off Rock Creek Park and within minutes of three metros, this home has it all! Four large bedroom, three full baths and quality updates and substantial remodeling and landscaping with hardscape throughout.... come and see this sparkling home with walls of windows with vista views and imagine where you will spend most of your time relaxing and entertaining friends and family.Features & Amenities- 4 Bedrooms, 3 Baths- Welcoming front Porch to inviting sun-filled hardwood Foyer with floor to ceiling windows and modern, frosted tint glass privacy entrance door- Sun-filled Living Room with custom built in shelving, white oak hardwood floor, brick wood burning fireplace, and wall of expansive windows with vista views of the large Patio and scenic rear gardens; opens to the Dining Room- Dining Room with hardwood floor, recessed lighting, and expansive floor to ceiling windows features sun-filled views of the fenced rear yard and Patio- Exquisite Gourmet Eat-In Chef s Kitchen boasts a gleaming hardwood floor, custom sleek white cabinets, quartz counters with ceramic subway tile backsplash, designer lighting, stainless steel appliances including five-burner gas stove, and Breakfast Area; glass door with privacy frosted tint accommodates easy entrance from Carport- Pebble inlaid cement Patio off the dining and living rooms is perfect for relaxing and entertaining and enjoying the professionally landscaped fenced rear yard with stone inlaid paths- Master Bedroom Private Suite with updated en Suite Ceramic Garden Bath with sumptuous separate vanity, lighting and fixtures includes a private door to its own private hallway with two large double door closets, hardwood floor and sun-filled windows with vista view of the rear gardens- Spacious, convenient hall Linen Closet- 3 additional large Bedrooms feature spacious double door closets and hardwood floors or plush carpet and sun-filled new privacy windows- Fully updated ceramic Hall Tub Bath with new tile, shower system, fixtures, lighting, and vanity- Spacious lower level Family Room/Den/Rec/Media Game Room with plush carpeting, recessed lighting, and double door storage closet features an expansive wall of windows overlooking the Courtyard Patio- Lower level Full Ceramic Hall Tub Bath adjacent to nearby Guest Bedroom features beautiful modern new tile, shower system, fixtures, lighting, and vanity- Private Side Courtyard Patio with stone retaining hardscape wall and steps to rear yard off the lower level Family Room provides a beautiful private, fenced oasis side yard with beautiful landscaping and dry river rock bed, perfect for entertaining and relaxing- Separate lower level finished Laundry Room with full-sized washer and dryer, storage shelf- Separate matching Out Building on solid foundation, designed to match the home s mid century modern design, boasts lighting system with abundant storageSUBDIVISION: Manor WoodsYEAR BUILT: 1965EST. TAXES: $4,801LOT SIZE: 0.25 acresAPPROX LIVING AREA 2,100 sq ftAll information deemed reliable but not guaranteed.
Location
State MD
County Montgomery
Zoning R90
Direction West
Rooms
Other Rooms Living Room, Dining Room, Primary Bedroom, Bedroom 2, Bedroom 3, Bedroom 4, Kitchen, Family Room, Foyer, Breakfast Room, Laundry, Utility Room, Bathroom 2, Bathroom 3, Primary Bathroom
Basement Full, Connecting Stairway, Walkout Level, Windows
Interior
Interior Features Built-Ins, Floor Plan - Open, Formal/Separate Dining Room, Kitchen - Gourmet, Kitchen - Eat-In, Kitchen - Table Space, Primary Bath(s), Recessed Lighting, Upgraded Countertops, Wood Floors
Hot Water Natural Gas
Heating Forced Air
Cooling Central A/C
Flooring Hardwood, Ceramic Tile, Carpet
Fireplaces Number 1
Fireplaces Type Brick, Fireplace - Glass Doors, Wood
Equipment Stainless Steel Appliances, Built-In Microwave, Oven/Range - Gas, Refrigerator, Icemaker, Dishwasher, Disposal, Washer, Dryer, Water Heater
Fireplace Y
Window Features Vinyl Clad,Screens,Replacement,Energy Efficient,Double Pane
Appliance Stainless Steel Appliances, Built-In Microwave, Oven/Range - Gas, Refrigerator, Icemaker, Dishwasher, Disposal, Washer, Dryer, Water Heater
Heat Source Natural Gas
Laundry Lower Floor
Exterior
Exterior Feature Patio(s)
Garage Spaces 4.0
Waterfront N
Water Access N
View Garden/Lawn
Roof Type Asphalt
Accessibility Other
Porch Patio(s)
Parking Type Attached Carport, Driveway
Total Parking Spaces 4
Garage N
Building
Lot Description Corner, Landscaping, Premium, Trees/Wooded
Story 3+
Foundation Crawl Space
Sewer Public Sewer
Water Public
Architectural Style Contemporary, Split Level
Level or Stories 3+
Additional Building Above Grade, Below Grade
New Construction N
Schools
Elementary Schools Lucy V. Barnsley
Middle Schools Earle B. Wood
High Schools Rockville
School District Montgomery County Public Schools
Others
Senior Community No
Tax ID 161301440514
Ownership Fee Simple
SqFt Source Assessor
Special Listing Condition Standard
Read Less Info
Want to know what your home might be worth? Contact us for a FREE valuation!

Our team is ready to help you sell your home for the highest possible price ASAP

Bought with Nurit Coombe • The Agency DC

"My job is to find and attract mastery-based agents to the office, protect the culture, and make sure everyone is happy! "






