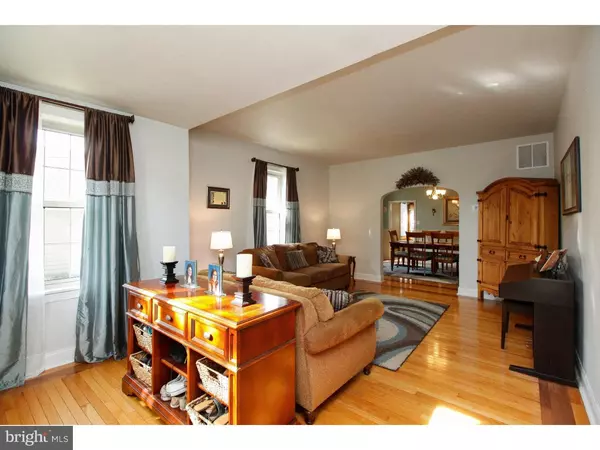$234,750
$249,900
6.1%For more information regarding the value of a property, please contact us for a free consultation.
3 Beds
2 Baths
1,790 SqFt
SOLD DATE : 02/01/2019
Key Details
Sold Price $234,750
Property Type Single Family Home
Sub Type Detached
Listing Status Sold
Purchase Type For Sale
Square Footage 1,790 sqft
Price per Sqft $131
Subdivision Na
MLS Listing ID NJCD100726
Sold Date 02/01/19
Style Bungalow
Bedrooms 3
Full Baths 2
HOA Y/N N
Abv Grd Liv Area 1,790
Originating Board TREND
Year Built 1930
Annual Tax Amount $7,240
Tax Year 2018
Lot Size 6,250 Sqft
Acres 0.14
Lot Dimensions 50 X 125
Property Description
Beautiful, well maintained and expanded Bungalow in desirable Haddon Heights on tree lined West High Street with almost 1800 sq. feet of living space! As you step inside the open foyer, living room, and dining room you will be impressed by the custom hardwood floors and high ceilings. A bay window brings warm daylight into the foyer and living room. Formal dining room is conveniently open to the living room through a unique arched opening and has plenty of natural light through three large windows. The kitchen features granite counter tops, tile back splash and floors, a large pantry, and basement access. The current owners added the expansive f amily room off the kitchen, which has more than enough space for all your f amily and friends during holidays and celebrations. The master bedroom, second bedroom and full bath complete the first floor. Upstairs you will find a newly renovated living room with built in cabinetry, full bath and third bedroom. The current owners have this space set up as a 3rd bedroom, however this would also make an excellent master suite! The fenced in back yard is spacious and features an 8' X 12' shed. Unfinished basement features a laundry space and excellent storage area. Don't pass on this opportunity in Haddon Heights blocks from Glenview Elementary and minutes from Haddon Lake Park!
Location
State NJ
County Camden
Area Haddon Heights Boro (20418)
Zoning RES
Rooms
Other Rooms Living Room, Dining Room, Primary Bedroom, Bedroom 2, Kitchen, Family Room, Bedroom 1
Basement Full, Unfinished
Interior
Interior Features Butlers Pantry, Ceiling Fan(s), Kitchen - Eat-In
Hot Water Natural Gas
Heating Forced Air
Cooling Central A/C
Flooring Wood, Fully Carpeted
Fireplaces Number 1
Equipment Dishwasher, Disposal, Built-In Microwave
Fireplace Y
Appliance Dishwasher, Disposal, Built-In Microwave
Heat Source Natural Gas
Laundry Basement
Exterior
Utilities Available Cable TV
Water Access N
Roof Type Pitched,Shingle
Accessibility None
Garage N
Building
Lot Description Front Yard
Story 2
Sewer Public Sewer
Water Public
Architectural Style Bungalow
Level or Stories 2
Additional Building Above Grade
Structure Type 9'+ Ceilings
New Construction N
Schools
Elementary Schools Glenview Ave
School District Haddon Heights Schools
Others
Senior Community No
Tax ID 18-00148-00012
Ownership Fee Simple
SqFt Source Assessor
Acceptable Financing Conventional, VA, FHA 203(b)
Listing Terms Conventional, VA, FHA 203(b)
Financing Conventional,VA,FHA 203(b)
Special Listing Condition Standard
Read Less Info
Want to know what your home might be worth? Contact us for a FREE valuation!

Our team is ready to help you sell your home for the highest possible price ASAP

Bought with Amalia I Kohler • BHHS Fox & Roach-Mt Laurel

"My job is to find and attract mastery-based agents to the office, protect the culture, and make sure everyone is happy! "






