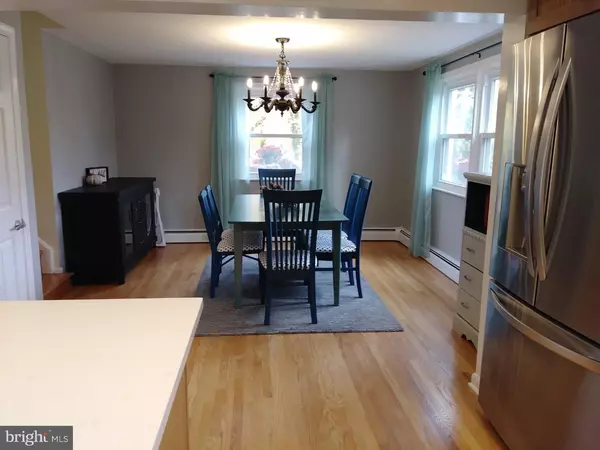$394,000
$389,000
1.3%For more information regarding the value of a property, please contact us for a free consultation.
4 Beds
2 Baths
1,792 SqFt
SOLD DATE : 03/07/2019
Key Details
Sold Price $394,000
Property Type Single Family Home
Sub Type Detached
Listing Status Sold
Purchase Type For Sale
Square Footage 1,792 sqft
Price per Sqft $219
Subdivision None Available
MLS Listing ID PADE101466
Sold Date 03/07/19
Style Colonial,Split Level
Bedrooms 4
Full Baths 2
HOA Y/N N
Abv Grd Liv Area 1,792
Originating Board TREND
Year Built 1965
Annual Tax Amount $5,046
Tax Year 2018
Lot Size 0.791 Acres
Acres 0.79
Lot Dimensions 203X178
Property Description
Welcome to 10 Wooded Lane, located on a cul-de-sac street in the award-winning school district of Rose Tree-Media. This exceptionally beautiful home has been lovingly maintained and renovated over the years. 2008: New A/C unit; 2011: New? front porch, front bay window, siding, gutter guards, shutters, outdoor lighting, attic fan. 2015: New 200 amp service installed; 2016: Brand new kitchen complete with quartz countertops, stainless steel appliances, induction range, and hardwood flooring. 2016: newly painted and hardwood flooring installed on entire lower level. Gorgeous hardwood flooring t/o entire home along with all new windows. Enter into the living room and just a few steps down you will find family room, dining room and kitchen on lower level. Unfinished basement houses washer/dryer and plenty of storage space. Upper level there are 3 bedrooms and 1 full, updated hall bath. Another few steps up from this level is a master bedroom suite, complete with full, updated bath. Close to Media-Elwyn train station, Rt. 1, Rt. 476, I-95, downtown Media and Linvilla Orchards. Must see this beautifully updated home on serene, wooded lot in lovely Middletown Township ? AND! All with low property taxes!
Location
State PA
County Delaware
Area Middletown Twp (10427)
Zoning RES
Rooms
Other Rooms Living Room, Dining Room, Primary Bedroom, Bedroom 2, Bedroom 3, Kitchen, Family Room, Bedroom 1, Attic
Basement Partial, Unfinished
Interior
Interior Features Kitchen - Eat-In
Hot Water Oil
Heating Baseboard - Hot Water
Cooling Central A/C
Flooring Wood
Fireplace N
Heat Source Oil
Laundry Basement
Exterior
Exterior Feature Patio(s), Porch(es)
Garage Built In
Garage Spaces 4.0
Waterfront N
Water Access N
Roof Type Pitched
Accessibility None
Porch Patio(s), Porch(es)
Parking Type Driveway, Attached Garage
Attached Garage 1
Total Parking Spaces 4
Garage Y
Building
Lot Description Cul-de-sac, Sloping, Trees/Wooded
Story Other
Foundation Slab
Sewer On Site Septic
Water Public
Architectural Style Colonial, Split Level
Level or Stories Other
Additional Building Above Grade
New Construction N
Schools
High Schools Penncrest
School District Rose Tree Media
Others
Senior Community No
Tax ID 27-00-02921-00
Ownership Fee Simple
SqFt Source Estimated
Special Listing Condition Standard
Read Less Info
Want to know what your home might be worth? Contact us for a FREE valuation!

Our team is ready to help you sell your home for the highest possible price ASAP

Bought with Deborah A Cueto • Coldwell Banker Hearthside

"My job is to find and attract mastery-based agents to the office, protect the culture, and make sure everyone is happy! "






