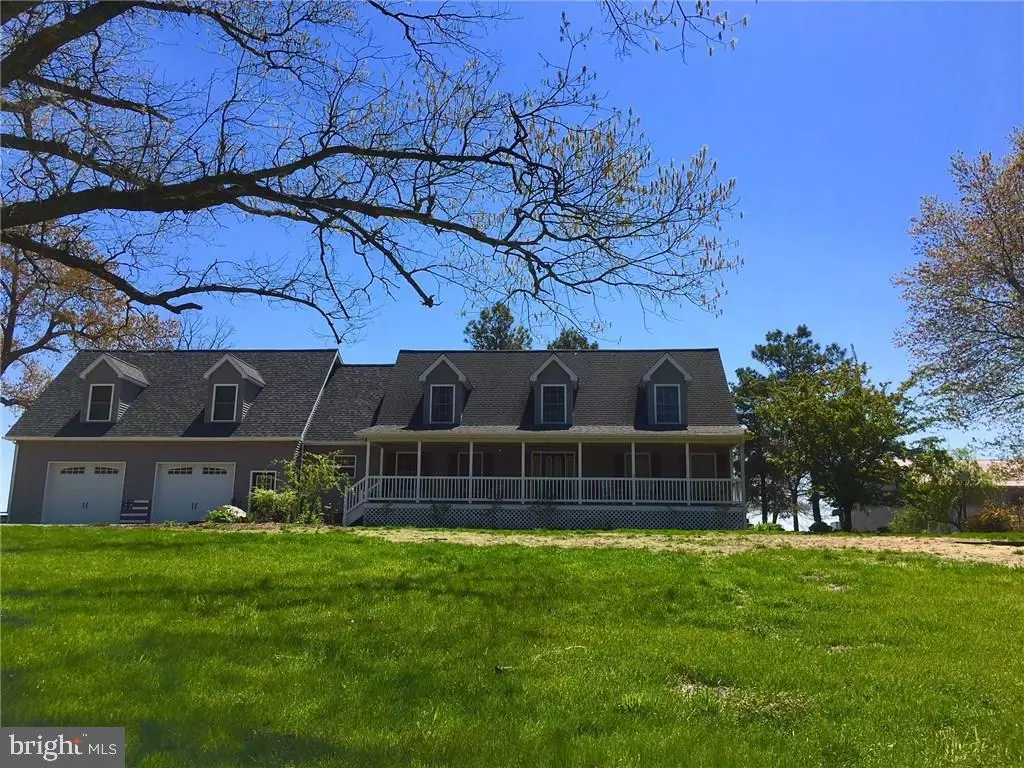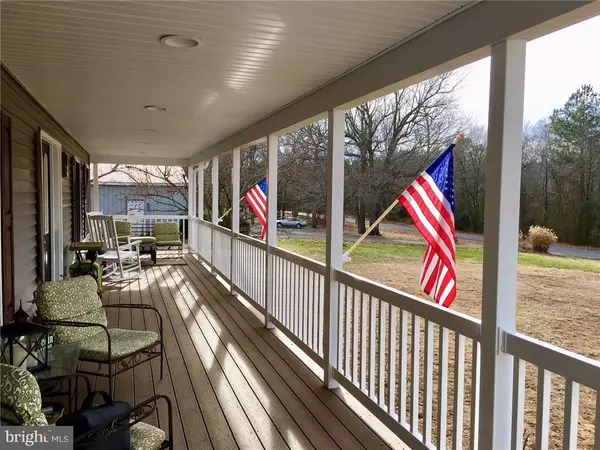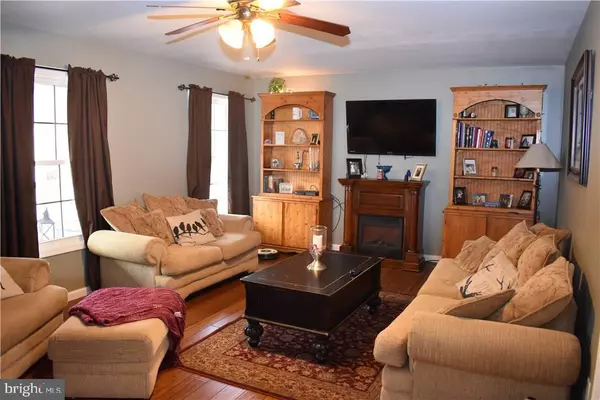$399,000
$399,000
For more information regarding the value of a property, please contact us for a free consultation.
4 Beds
4 Baths
3,472 SqFt
SOLD DATE : 03/11/2019
Key Details
Sold Price $399,000
Property Type Single Family Home
Sub Type Detached
Listing Status Sold
Purchase Type For Sale
Square Footage 3,472 sqft
Price per Sqft $114
Subdivision None Available
MLS Listing ID 1001569990
Sold Date 03/11/19
Style Salt Box
Bedrooms 4
Full Baths 3
Half Baths 1
HOA Y/N N
Abv Grd Liv Area 3,472
Originating Board SCAOR
Year Built 2006
Lot Size 2.060 Acres
Acres 2.06
Property Description
Enjoy all that country living has to offer in the beautiful Cape Cod with over 3400 Sq. Ft of living space on over 2 acres of land. The 28x10 front porch with timber tech flooring welcomes you into this 4 bedroom 3 1/2bath home .The eat in kitchen has stainless appliances, beautiful oak cabinets & Corian counter tops. Huge Mud Room/ utility room with a counter to work at along with a sink ..this area leads to the pantry. Master bath has a walk in tile shower with double heads. Large bedrooms, soaking tub in upstairs bathroom. Recessed lighting, ceiling fans , Rinnai Hot Water heater , whole house generator & tons of storage are just a few of the extras that will make you love this home!!! Has a 2 car attached garage along with a 5 bay 50x80 detached heated building & a 38x80 workshop .Be thinking ahead to summer when you can take a dip in the 24 Ft. round above ground pool. This home is located in the Woodbridge School District.. Call to make an appointment for your private showing
Location
State DE
County Sussex
Area Northwest Fork Hundred (31012)
Zoning AR1
Rooms
Main Level Bedrooms 2
Interior
Interior Features Attic, Breakfast Area, Kitchen - Eat-In, Pantry, Ceiling Fan(s), WhirlPool/HotTub
Heating Forced Air, Heat Pump(s)
Cooling Central A/C
Flooring Carpet, Hardwood, Tile/Brick, Vinyl
Equipment Dishwasher, Dryer - Electric, Icemaker, Refrigerator, Microwave, Oven/Range - Gas, Washer
Furnishings No
Fireplace N
Appliance Dishwasher, Dryer - Electric, Icemaker, Refrigerator, Microwave, Oven/Range - Gas, Washer
Heat Source Electric
Exterior
Exterior Feature Porch(es)
Parking Features Garage - Front Entry
Garage Spaces 2.0
Pool Above Ground
Water Access N
Roof Type Architectural Shingle
Accessibility None
Porch Porch(es)
Attached Garage 2
Total Parking Spaces 2
Garage Y
Building
Lot Description Cleared, Partly Wooded
Story 2
Foundation Block, Crawl Space
Sewer Gravity Sept Fld
Water Well
Architectural Style Salt Box
Level or Stories 2
Additional Building Above Grade
New Construction N
Schools
School District Woodbridge
Others
Senior Community No
Tax ID 131-02.00-39.01
Ownership Fee Simple
SqFt Source Estimated
Security Features Monitored,Security System
Acceptable Financing Cash, Conventional, FHA, USDA
Listing Terms Cash, Conventional, FHA, USDA
Financing Cash,Conventional,FHA,USDA
Special Listing Condition Standard
Read Less Info
Want to know what your home might be worth? Contact us for a FREE valuation!

Our team is ready to help you sell your home for the highest possible price ASAP

Bought with Tammy Hall • Keller Williams Realty of Delmarva-OC

"My job is to find and attract mastery-based agents to the office, protect the culture, and make sure everyone is happy! "






