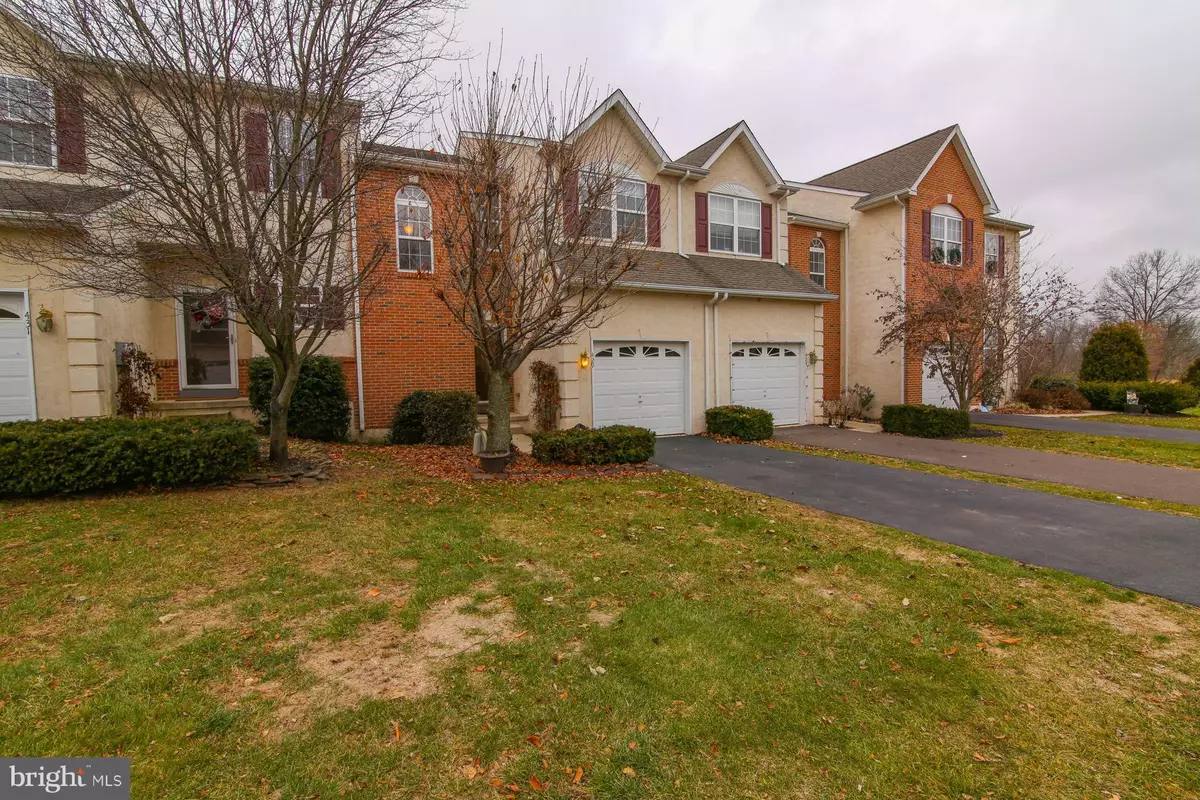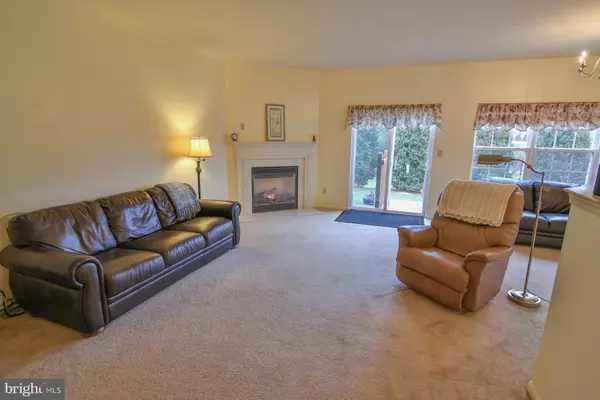$275,000
$289,800
5.1%For more information regarding the value of a property, please contact us for a free consultation.
3 Beds
3 Baths
2,520 Sqft Lot
SOLD DATE : 02/28/2019
Key Details
Sold Price $275,000
Property Type Townhouse
Sub Type Interior Row/Townhouse
Listing Status Sold
Purchase Type For Sale
Subdivision Cliffside Manor
MLS Listing ID PABU306220
Sold Date 02/28/19
Style Side-by-Side,Contemporary,Traditional
Bedrooms 3
Full Baths 2
Half Baths 1
HOA Fees $125/mo
HOA Y/N Y
Originating Board BRIGHT
Year Built 2005
Annual Tax Amount $4,974
Tax Year 2018
Lot Size 2,520 Sqft
Acres 0.06
Property Description
Three Bedroom 2.5 bath open concept townhouse, E Z access to main highway, schools, shopping and country views! Relax in your great room by the fireplace and have your morning coffee with nature. Move in ready, recently painted awaiting your visit. Large Living room with Cathedral ceilings, laundry on the upper living floor, Additional gas heater on lower level, basement can be finished, has emergency exit window, garage with lots of shelvings for storage. Tastefully landscaped. Lots of light from the windows and high ceilings await the next home owner!
Location
State PA
County Bucks
Area Bedminster Twp (10101)
Zoning R3
Direction South
Rooms
Other Rooms Living Room, Dining Room, Kitchen
Basement Full
Interior
Interior Features Carpet, Ceiling Fan(s), Combination Dining/Living, Dining Area
Hot Water Electric
Heating Baseboard - Electric
Cooling Central A/C
Fireplaces Number 2
Fireplaces Type Heatilator, Gas/Propane
Equipment Dishwasher, Oven/Range - Gas, Refrigerator, Washer/Dryer Hookups Only, Water Heater
Furnishings Yes
Fireplace Y
Appliance Dishwasher, Oven/Range - Gas, Refrigerator, Washer/Dryer Hookups Only, Water Heater
Heat Source Electric
Laundry Upper Floor
Exterior
Exterior Feature Patio(s)
Utilities Available Cable TV, Electric Available, Propane, Phone
Waterfront N
Water Access N
View Panoramic
Roof Type Asphalt
Accessibility None
Porch Patio(s)
Garage N
Building
Story 2
Foundation Concrete Perimeter
Sewer Public Sewer
Water Public
Architectural Style Side-by-Side, Contemporary, Traditional
Level or Stories 2
Additional Building Above Grade, Below Grade
Structure Type Cathedral Ceilings,Brick,Dry Wall
New Construction N
Schools
High Schools Pennridge
School District Pennridge
Others
Senior Community No
Tax ID 01-011-014-051
Ownership Fee Simple
SqFt Source Assessor
Acceptable Financing Cash, Conventional, FHA, VA
Listing Terms Cash, Conventional, FHA, VA
Financing Cash,Conventional,FHA,VA
Special Listing Condition Standard
Read Less Info
Want to know what your home might be worth? Contact us for a FREE valuation!

Our team is ready to help you sell your home for the highest possible price ASAP

Bought with Georgi Sensing • J Carroll Molloy

"My job is to find and attract mastery-based agents to the office, protect the culture, and make sure everyone is happy! "






