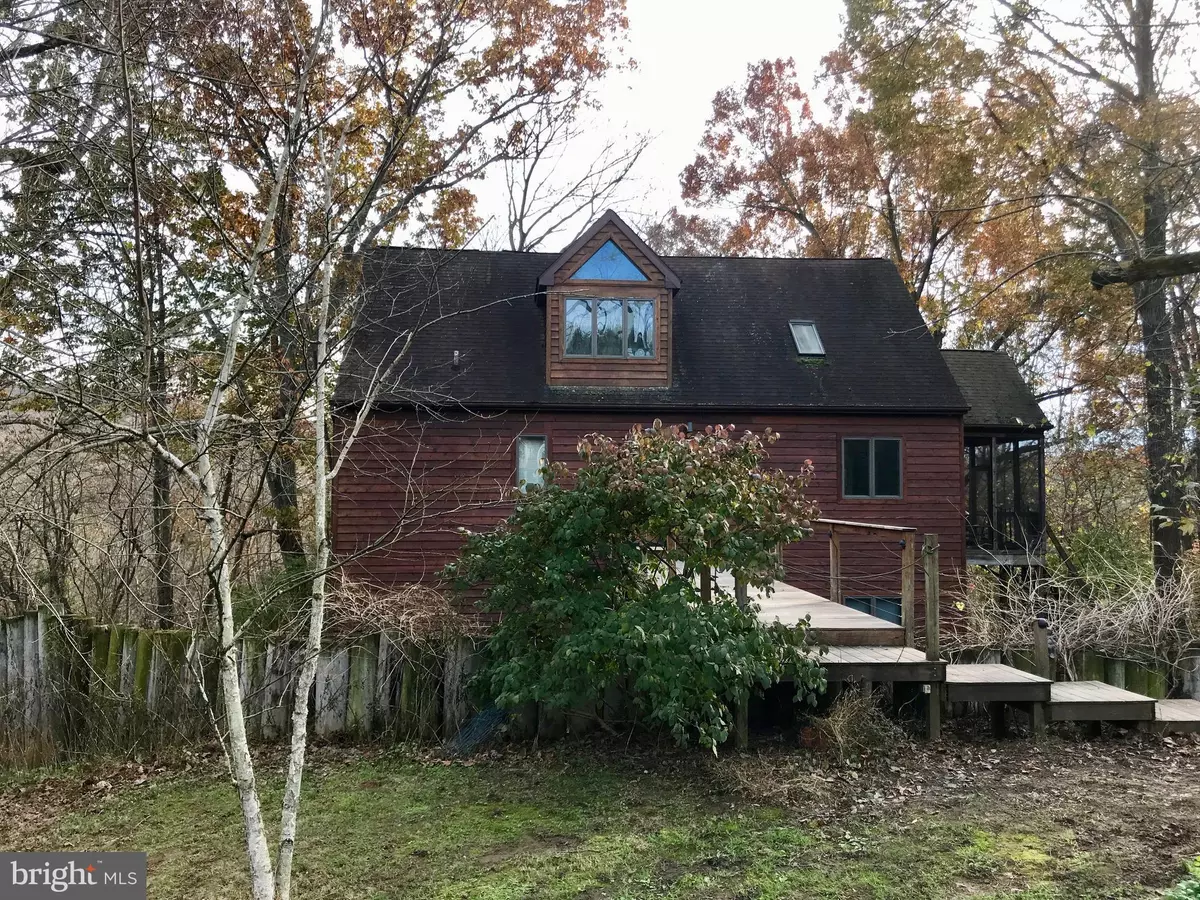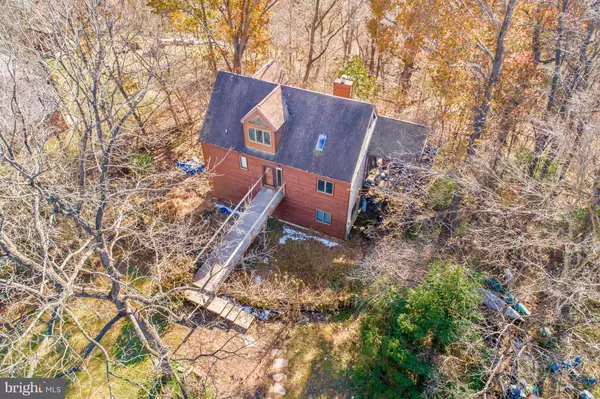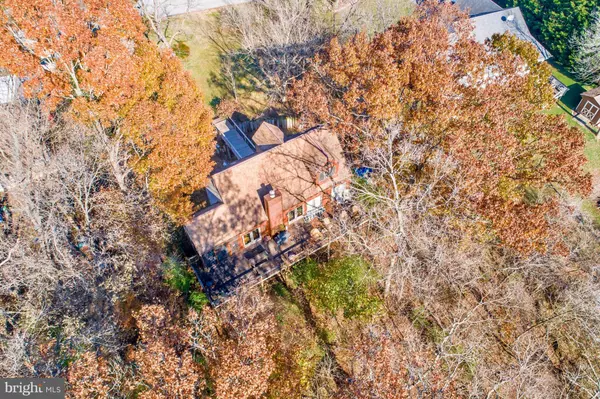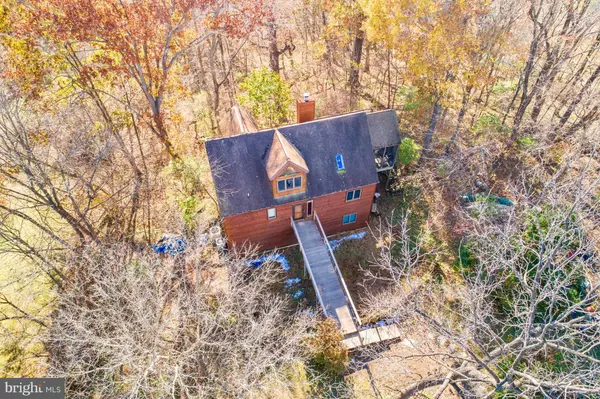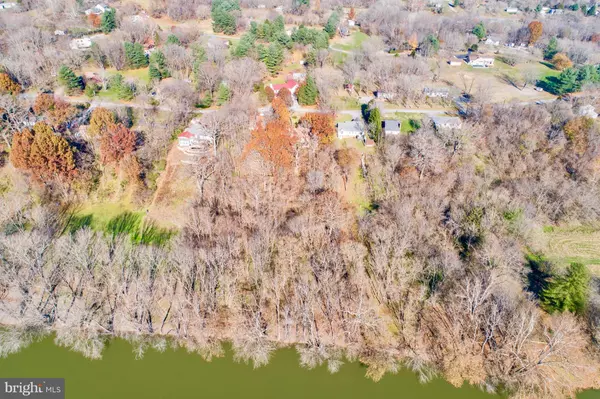$283,500
$295,000
3.9%For more information regarding the value of a property, please contact us for a free consultation.
3 Beds
2 Baths
3,034 SqFt
SOLD DATE : 03/11/2019
Key Details
Sold Price $283,500
Property Type Single Family Home
Sub Type Detached
Listing Status Sold
Purchase Type For Sale
Square Footage 3,034 sqft
Price per Sqft $93
Subdivision Avon Bend
MLS Listing ID WVJF100186
Sold Date 03/11/19
Style Chalet
Bedrooms 3
Full Baths 2
HOA Fees $5/ann
HOA Y/N Y
Abv Grd Liv Area 3,034
Originating Board MRIS
Year Built 1993
Annual Tax Amount $1,983
Tax Year 2018
Lot Size 2.348 Acres
Acres 2.35
Property Description
Perched atop a beautiful partially wooded 2+ acres with phenomenal views of the Shenandoah River, 324 Bedford Drive could be your escape from it all. With 200 feet of SHENANDOAH RIVER FRONTAGE, this is truly a "Dream Come True" kind of home! Featuring an open and airy floor plan on the main level with gorgeous hardwood floors and a wood burning fireplace to keep you cozy on those cold winter nights. The Master Bedroom on the main level has its own private full bathroom. The lower level offers 2 additional bedrooms and full bathroom as well as a laundry room, second family room, and a pellet burning stove. The entire upper floor is a finished loft. Make it your home office, reading nook, play room...let your imagination run wild! The large detached garage gives you two parking spaces and ample room for storage. From the lazy days of Summer to the quiet snow covered evenings of Winter, this gorgeous home on the banks of the Shenandoah River will show you that Wild and Wonderful West Virginia is truly paradise!
Location
State WV
County Jefferson
Zoning 101
Rooms
Other Rooms Primary Bedroom, Bedroom 2, Bedroom 3, Kitchen, Family Room, Laundry, Loft
Basement Connecting Stairway, Outside Entrance, Daylight, Partial, Fully Finished, Heated, Walkout Level, Windows
Main Level Bedrooms 1
Interior
Interior Features Combination Kitchen/Dining, Primary Bath(s), Window Treatments, Wood Floors, Floor Plan - Open
Hot Water Electric
Heating Heat Pump(s), Other
Cooling Heat Pump(s), Ceiling Fan(s)
Flooring Carpet, Hardwood
Fireplaces Number 1
Fireplaces Type Mantel(s)
Equipment Dishwasher, Dryer, Microwave, Oven/Range - Gas, Icemaker, Refrigerator, Washer, Water Heater, Stove
Fireplace Y
Appliance Dishwasher, Dryer, Microwave, Oven/Range - Gas, Icemaker, Refrigerator, Washer, Water Heater, Stove
Heat Source Electric, Other, Wood
Exterior
Exterior Feature Deck(s), Enclosed
Parking Features Other, Additional Storage Area
Garage Spaces 1.0
Utilities Available Propane
Waterfront Description None
Water Access Y
Water Access Desc Fishing Allowed,Canoe/Kayak,Private Access,Public Access,Swimming Allowed,Boat - Powered
View Water, River
Roof Type Asphalt
Accessibility None
Porch Deck(s), Enclosed
Total Parking Spaces 1
Garage Y
Building
Lot Description Premium, Partly Wooded, Front Yard, Sloping
Story 3+
Sewer Septic Exists
Water Well
Architectural Style Chalet
Level or Stories 3+
Additional Building Above Grade
Structure Type Dry Wall
New Construction N
Schools
School District Jefferson County Schools
Others
Senior Community No
Tax ID 19069E000400000000
Ownership Fee Simple
SqFt Source Assessor
Special Listing Condition Standard
Read Less Info
Want to know what your home might be worth? Contact us for a FREE valuation!

Our team is ready to help you sell your home for the highest possible price ASAP

Bought with Charles C. Shultz • Shultz Realty

"My job is to find and attract mastery-based agents to the office, protect the culture, and make sure everyone is happy! "

