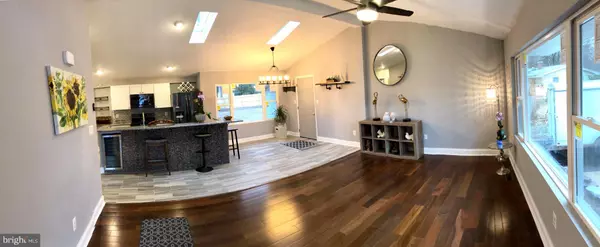$495,000
$495,000
For more information regarding the value of a property, please contact us for a free consultation.
3 Beds
3 Baths
2,399 SqFt
SOLD DATE : 03/14/2019
Key Details
Sold Price $495,000
Property Type Single Family Home
Sub Type Detached
Listing Status Sold
Purchase Type For Sale
Square Footage 2,399 sqft
Price per Sqft $206
Subdivision None Available
MLS Listing ID MDAA356278
Sold Date 03/14/19
Style Ranch/Rambler
Bedrooms 3
Full Baths 3
HOA Y/N N
Abv Grd Liv Area 1,711
Originating Board BRIGHT
Annual Tax Amount $3,034
Tax Year 2018
Lot Size 0.499 Acres
Acres 0.5
Property Description
This is a perfect property in a sought-after neighborhood that has a private beach for its residents. The location places you close to all the shops, restaurants, businesses, and schools that make up the heart of Severna Park. Basically everything inside and outside of this house is new! Renovations were completed this year to include new mechanical systems, HVAC, insulation, electric, plumbing, roof, siding, bathrooms, kitchen, floors, garage, and a long driveway. All doors, windows, appliances, and fixtures are also new. No detail was missed during the remodel. High vaulted ceiling and oversized windows in every room allow maximum natural light to illuminate the home. In addition to a standout chandelier, two skylights sit above the dining and living area, which features beautiful hardwood floor. A modern rustic barn door adorns the walk-in closet in the master bedroom. In the master bathroom, barn doors and lighted mirrors complete the charming double-sink vanity. Additionally, the kitchen boasts a wine cooler and motion-sensor trashcan. Just as importantly, the house sits on a half-acre lot. This is a rare find for the area. New privacy fence entirely surrounds a massive backyard that has a patio.
Location
State MD
County Anne Arundel
Zoning R5
Rooms
Other Rooms Living Room, Dining Room, Primary Bedroom, Bedroom 2, Kitchen, Family Room, Bedroom 1, Laundry, Storage Room, Utility Room, Bathroom 1, Bonus Room, Primary Bathroom, Full Bath
Basement Combination, Improved, Partially Finished, Space For Rooms, Sump Pump, Windows, Other
Main Level Bedrooms 3
Interior
Interior Features Built-Ins, Carpet, Ceiling Fan(s), Combination Dining/Living, Combination Kitchen/Dining, Combination Kitchen/Living, Dining Area, Family Room Off Kitchen, Floor Plan - Open, Kitchen - Island, Primary Bath(s), Recessed Lighting, Skylight(s), Stall Shower, Upgraded Countertops, Walk-in Closet(s), Wine Storage, Wood Floors, Other
Heating Forced Air
Cooling Central A/C
Flooring Carpet, Ceramic Tile, Other, Laminated, Hardwood
Equipment Built-In Microwave, Dishwasher, Disposal, Dryer, Energy Efficient Appliances, Exhaust Fan, Icemaker, Oven/Range - Electric, Refrigerator, Six Burner Stove, Stove, Washer, Water Heater
Furnishings No
Fireplace N
Window Features Skylights
Appliance Built-In Microwave, Dishwasher, Disposal, Dryer, Energy Efficient Appliances, Exhaust Fan, Icemaker, Oven/Range - Electric, Refrigerator, Six Burner Stove, Stove, Washer, Water Heater
Heat Source Electric
Laundry Basement
Exterior
Exterior Feature Patio(s)
Garage Garage - Front Entry
Garage Spaces 5.0
Fence Privacy
Waterfront N
Water Access N
Roof Type Shingle
Accessibility None
Porch Patio(s)
Parking Type Attached Garage, Driveway, On Street
Attached Garage 1
Total Parking Spaces 5
Garage Y
Building
Story 1
Foundation Block, Slab
Sewer Public Sewer
Water Public
Architectural Style Ranch/Rambler
Level or Stories 1
Additional Building Above Grade, Below Grade
Structure Type Vaulted Ceilings,Dry Wall
New Construction N
Schools
Elementary Schools Folger Mckinsey
Middle Schools Severna Park
High Schools Severna Park
School District Anne Arundel County Public Schools
Others
Senior Community No
Tax ID 020303611111416
Ownership Fee Simple
SqFt Source Estimated
Special Listing Condition Standard
Read Less Info
Want to know what your home might be worth? Contact us for a FREE valuation!

Our team is ready to help you sell your home for the highest possible price ASAP

Bought with Julia Mattis • RE/MAX Advantage Realty

"My job is to find and attract mastery-based agents to the office, protect the culture, and make sure everyone is happy! "






