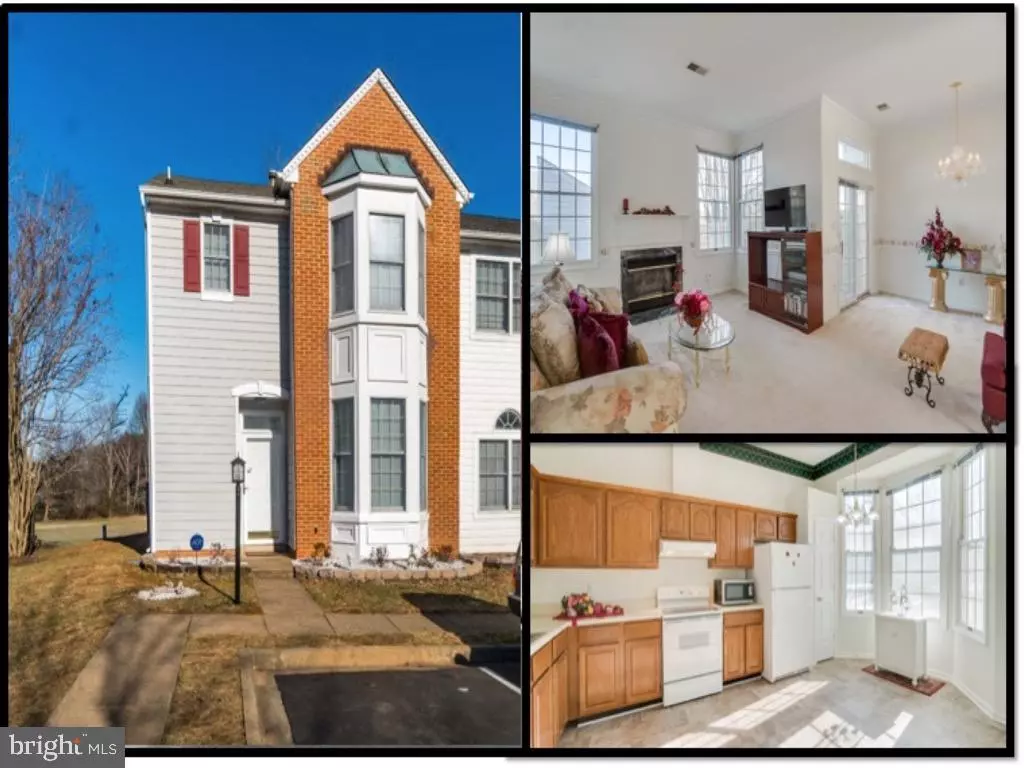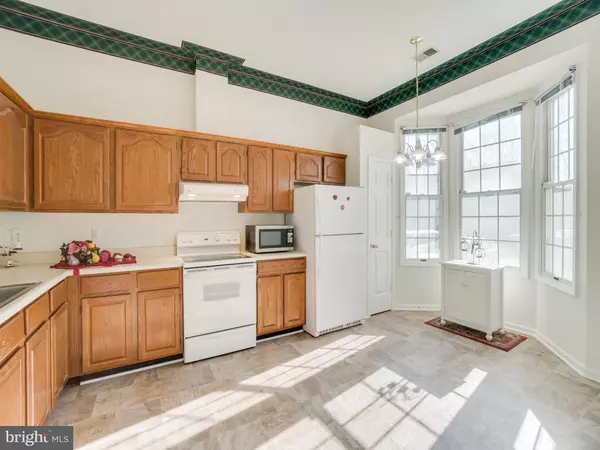$225,000
$225,000
For more information regarding the value of a property, please contact us for a free consultation.
2 Beds
3 Baths
1,342 SqFt
SOLD DATE : 03/08/2019
Key Details
Sold Price $225,000
Property Type Townhouse
Sub Type End of Row/Townhouse
Listing Status Sold
Purchase Type For Sale
Square Footage 1,342 sqft
Price per Sqft $167
Subdivision The Townes Of Park Ridge
MLS Listing ID VAST186840
Sold Date 03/08/19
Style Colonial
Bedrooms 2
Full Baths 2
Half Baths 1
HOA Fees $90/qua
HOA Y/N Y
Abv Grd Liv Area 1,342
Originating Board BRIGHT
Year Built 1990
Annual Tax Amount $1,644
Tax Year 2018
Lot Size 2,927 Sqft
Acres 0.07
Property Sub-Type End of Row/Townhouse
Property Description
**OPEN HOUSE CANCELLED 2/10/19*****$10,000 PRICE REDUCTION*****END UNIT w/2 MASTER SUITES!!! This charming townhome is located in desirable Park Ridge in North Stafford.. so close to everything!! The main level is bright and open with high ceilings. There is a large living room opening into the dining area. Tall windows allow for lots of light. The natural gas fireplace with marble surround and mantle has just been serviced! From the dining room, walk through the sliding glass door to the backyard. The privacy fence is brand new! Beyond the backyard and through the gate is the common area.. there are no homes behind this home. There is also a convenient storage shed (lawn mower included) in the backyard. The kitchen is very spacious and has plenty of room for a large table in front of the bay windows. There are plenty of cabinets, as well as a pantry. The refrigerator is 2 years old; dishwasher is 5 years old. Also on the main level is a powder room. In the powder room, there is a laundry room with shelving. The washer is 1-year old. The dryer is 5 years old. All of the appliances are like new! Upstairs, there are 2 generous master suites, each with a private bath. The largest master suite features a bay window and a nice walk-in closet. In the other master, there is a pull-down attic stairway. The attic is partially floored offering an extra storage area. Check out the blown-in insulation in the attic!! Each bedroom has a ceiling fan. Every window in the home has blinds for instant privacy! The home is freshly painted with neutral paint, and the carpets have just been cleaned. The gas furnace is 2008. It is serviced twice a year! The kitchen, foyer, and 1 bathroom upstairs have new luxury vinyl, installed August 2018. The gas hot water heater was replaced this year! Park right in front of the townhome. Each homeowner also gets a visitor tag to park in the specially marked parking spots. This fabulous end unit is well lit at night. It sits on a flat lot with a large side yard. The community features nice sidewalks too!From the home, you can walk to the public library and the elementary school. Restaurants, shopping, and commuter lots are within minutes!
Location
State VA
County Stafford
Zoning PD1
Rooms
Other Rooms Living Room, Dining Room, Primary Bedroom, Bedroom 2, Kitchen, Laundry, Bathroom 2, Primary Bathroom
Interior
Interior Features Attic, Carpet, Ceiling Fan(s), Chair Railings, Crown Moldings, Floor Plan - Open, Kitchen - Table Space, Primary Bath(s), Pantry, Walk-in Closet(s)
Hot Water Natural Gas
Heating Forced Air
Cooling Central A/C
Flooring Carpet, Vinyl
Fireplaces Number 1
Fireplaces Type Fireplace - Glass Doors, Gas/Propane, Mantel(s), Marble
Equipment Dishwasher, Disposal, Dryer, Exhaust Fan, Microwave, Oven/Range - Electric, Range Hood, Refrigerator, Washer, Water Heater
Furnishings No
Fireplace Y
Window Features Double Pane,Screens
Appliance Dishwasher, Disposal, Dryer, Exhaust Fan, Microwave, Oven/Range - Electric, Range Hood, Refrigerator, Washer, Water Heater
Heat Source Natural Gas
Laundry Main Floor
Exterior
Garage Spaces 2.0
Parking On Site 1
Fence Fully, Panel, Rear, Wood
Utilities Available Natural Gas Available, Electric Available
Water Access N
Roof Type Architectural Shingle
Accessibility None
Total Parking Spaces 2
Garage N
Building
Lot Description Backs - Open Common Area, Private, Rear Yard, SideYard(s)
Story 2
Foundation Slab
Sewer Public Sewer
Water Public
Architectural Style Colonial
Level or Stories 2
Additional Building Above Grade, Below Grade
New Construction N
Schools
Elementary Schools Park Ridge
Middle Schools Rodney Thompson
High Schools North Stafford
School District Stafford County Public Schools
Others
Senior Community No
Tax ID 20-S-2- -122
Ownership Fee Simple
SqFt Source Assessor
Security Features Carbon Monoxide Detector(s),Motion Detectors,Security System,Smoke Detector,Window Grills
Special Listing Condition Standard
Read Less Info
Want to know what your home might be worth? Contact us for a FREE valuation!

Our team is ready to help you sell your home for the highest possible price ASAP

Bought with ROGER E CRESSWELL • Curatus Realty
"My job is to find and attract mastery-based agents to the office, protect the culture, and make sure everyone is happy! "






