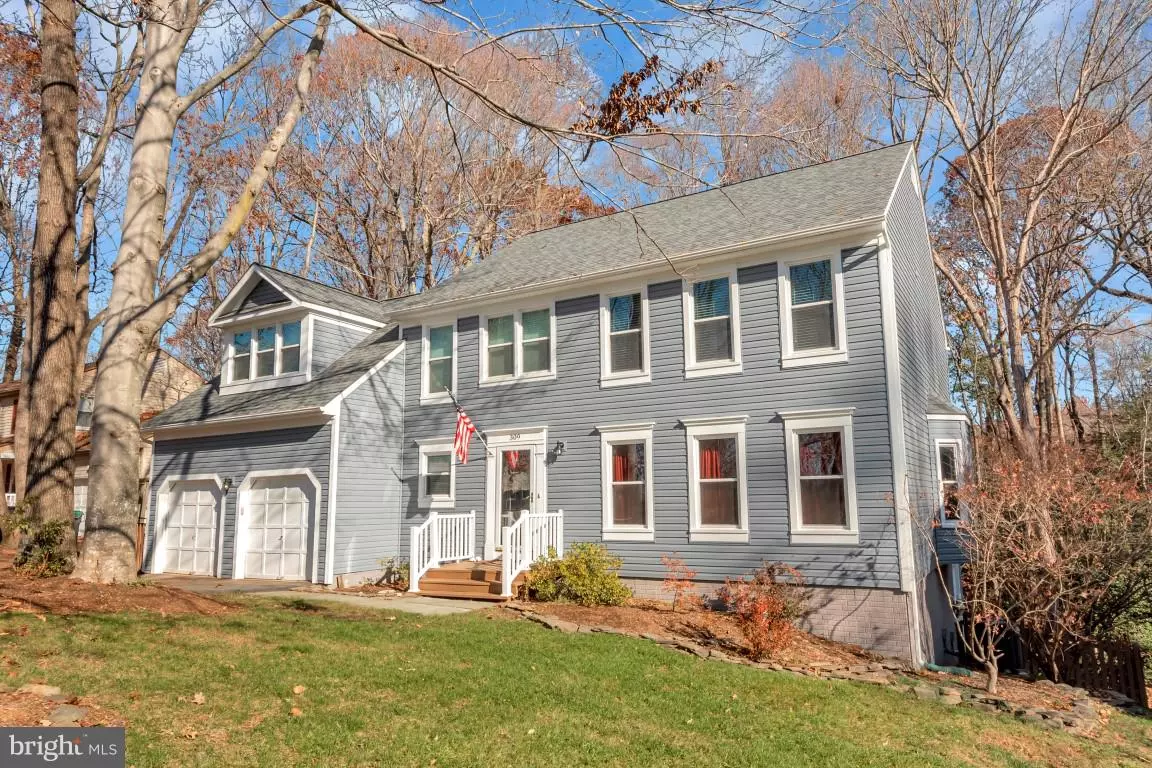$370,000
$359,900
2.8%For more information regarding the value of a property, please contact us for a free consultation.
4 Beds
3 Baths
2,518 SqFt
SOLD DATE : 03/13/2019
Key Details
Sold Price $370,000
Property Type Single Family Home
Sub Type Detached
Listing Status Sold
Purchase Type For Sale
Square Footage 2,518 sqft
Price per Sqft $146
Subdivision Aquia Harbour
MLS Listing ID VAST147788
Sold Date 03/13/19
Style Colonial
Bedrooms 4
Full Baths 2
Half Baths 1
HOA Fees $127/mo
HOA Y/N Y
Abv Grd Liv Area 2,518
Originating Board BRIGHT
Year Built 1988
Annual Tax Amount $3,193
Tax Year 2017
Lot Size 0.404 Acres
Acres 0.4
Property Description
PLEASE NOTE: OPEN HOUSE WILL NOT BE HELD IF THERE IS SNOW. Beautiful, upgraded Colonial in amenity-rich Aquia Harbour, Stafford's BEST commuter neighborhood! NEW siding, NEW roof, NEW gutters are among the many upgrades to this wonderful home. Lovely hardwood flooring throughout the main level. Ceramic tile in Kitchen. Kitchen features Stainless Steel, granite counters, cafe shelving. Two story family room is right off the Kitchen and opens to the Deck. Large Living Room plus Formal Dining Room with bay windows. Open floor plan allows for easy entertaining or large gatherings. HUGE deck (13 x 27) overlooks amazing, private and treed lot. You'll love this resort-like setting! Nicely fenced area is only part of the large lot.Upstairs, you'll find spacious bedrooms and an open, airy feel with the 2nd story catwalk over the Family Room. The Master Bedroom features a cozy sitting area and 2 closets (1 walk-in). This room is perfect for a king-sized bed and dressers. A large en-suite Bathroom has tile flooring, dual sinks, soaking tub and separate shower. You'll appreciate the other bedrooms sizes! The 2nd finished Bathroom on the upper level is beautifully finished with granite counters and tile flooring. A pull down stairs to the attic assists with extra storage on this level.If you are looking for room to expand, look no further than the fabulous lower level! Featuring a legal egress window, exterior walk-out door, and plumbing rough in, this is the perfect place for your flex space. Or, enjoy the climate controlled storage as is (Ditch your storage space fees!) and utilize this area as an exercise, craft or fun room--there are so many options here!If you're searching for a small-town neighborhood feel in the Metropolitan area, Aquia Harbour is it. Enjoy the security of a front gate, the many activities in this Recreation Community--golf, tennis, marina, stables, Country Club and more--while being 20 minutes to Quantico MCB and the FBI, 10 minutes to I95 and commuter lots, and so close to the VRE/train. Book your tour today--this is a beautiful home that you don't want to miss!
Location
State VA
County Stafford
Zoning R1
Rooms
Other Rooms Living Room, Dining Room, Bedroom 2, Bedroom 3, Bedroom 4, Kitchen, Family Room, Bedroom 1, Bathroom 1, Bathroom 2
Basement Full
Interior
Interior Features Attic, Breakfast Area, Chair Railings, Crown Moldings, Family Room Off Kitchen, Floor Plan - Open, Formal/Separate Dining Room, Kitchen - Eat-In, Kitchen - Table Space, Primary Bath(s), Pantry, Upgraded Countertops, Stall Shower, Walk-in Closet(s), Window Treatments, Wood Floors, Other
Hot Water Electric
Heating Heat Pump(s)
Cooling None
Flooring Hardwood, Ceramic Tile, Carpet
Fireplaces Type Brick
Equipment Built-In Microwave, Dishwasher, Disposal, Exhaust Fan, Icemaker, Oven/Range - Electric, Refrigerator, Stainless Steel Appliances, Washer/Dryer Hookups Only, Water Heater
Window Features Bay/Bow,Double Pane,Palladian
Appliance Built-In Microwave, Dishwasher, Disposal, Exhaust Fan, Icemaker, Oven/Range - Electric, Refrigerator, Stainless Steel Appliances, Washer/Dryer Hookups Only, Water Heater
Heat Source Electric
Exterior
Exterior Feature Deck(s)
Garage Garage - Front Entry, Garage Door Opener
Garage Spaces 2.0
Fence Rear
Amenities Available Baseball Field, Basketball Courts, Bike Trail, Boat Ramp, Boat Dock/Slip, Club House, Common Grounds, Dining Rooms, Gated Community, Golf Course, Golf Course Membership Available, Horse Trails, Jog/Walk Path, Marina/Marina Club, Meeting Room, Party Room, Picnic Area, Pier/Dock, Pool - Outdoor, Pool Mem Avail, Putting Green, Riding/Stables, Security, Soccer Field, Swimming Pool, Tennis Courts, Tot Lots/Playground
Waterfront N
Water Access N
Roof Type Architectural Shingle
Accessibility None
Porch Deck(s)
Parking Type Attached Garage, Driveway
Attached Garage 2
Total Parking Spaces 2
Garage Y
Building
Lot Description Backs to Trees, No Thru Street, Private
Story 3+
Sewer Public Sewer
Water Public
Architectural Style Colonial
Level or Stories 3+
Additional Building Above Grade, Below Grade
New Construction N
Schools
Elementary Schools Anne Moncure
Middle Schools Stafford
High Schools Brooke Point
School District Stafford County Public Schools
Others
HOA Fee Include Management,Pier/Dock Maintenance,Reserve Funds,Road Maintenance,Security Gate,Snow Removal,Trash,Other
Senior Community No
Tax ID 21-B- - -2754
Ownership Fee Simple
SqFt Source Estimated
Acceptable Financing Cash, Conventional, FHA, VA
Listing Terms Cash, Conventional, FHA, VA
Financing Cash,Conventional,FHA,VA
Special Listing Condition Standard
Read Less Info
Want to know what your home might be worth? Contact us for a FREE valuation!

Our team is ready to help you sell your home for the highest possible price ASAP

Bought with Minda B Littleton • Samson Properties

"My job is to find and attract mastery-based agents to the office, protect the culture, and make sure everyone is happy! "






