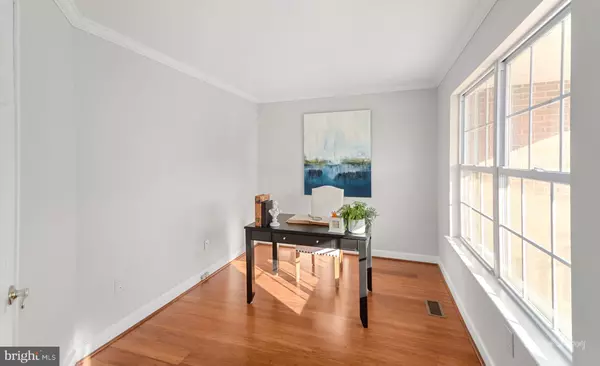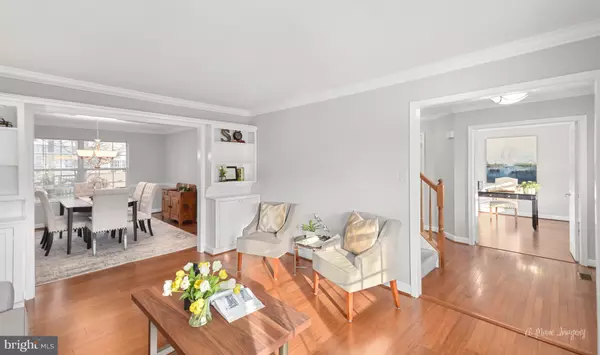$449,000
$439,000
2.3%For more information regarding the value of a property, please contact us for a free consultation.
5 Beds
4 Baths
3,856 SqFt
SOLD DATE : 03/15/2019
Key Details
Sold Price $449,000
Property Type Single Family Home
Sub Type Detached
Listing Status Sold
Purchase Type For Sale
Square Footage 3,856 sqft
Price per Sqft $116
Subdivision Kingsbrook
MLS Listing ID MDFR190730
Sold Date 03/15/19
Style Colonial
Bedrooms 5
Full Baths 3
Half Baths 1
HOA Fees $90/mo
HOA Y/N Y
Abv Grd Liv Area 3,096
Originating Board BRIGHT
Year Built 1993
Annual Tax Amount $4,995
Tax Year 2018
Lot Size 8,137 Sqft
Acres 0.19
Property Description
When you pull up to this large brick front home in the sought after Kingsbrook neighborhood, you will be enticed by the charming curb appeal and the large front porch. Once inside the spacious center hall foyer that features hardwood flooring throughout the main level, you will see glass french doors that lead to a bright office. To the left of the foyer, the living and dining room flow easily into the large updated kitchen with stainless steel appliances, custom cherry wood cabinets, custom tile backsplash and granite counters. Sharing space with the kitchen is a family room with a stone wood burning fireplace. Sliding glass doors lead to a brick paver patio with a fully fenced wooded yard. On the upper level you will find 5 large bedrooms including an oversized owner s suite with walk in closet and sitting room. Highlights in the updated en-suite are new cabinets, new sink, new mirrors, new light fixtures, new seamless glass shower, soaking tub and separate water closet. The remaining 4 bedrooms share a fully updated hall bath. If extra space is needed, the lower level offers two common areas, a full bath and potential sixth bedroom. Other new features of this fine property include new paint throughout, updated interior and exterior light fixtures, hardwoods on the main level, updated bathrooms, new carpet on upper and lower levels, and new storm doors. The AC unit and condenser were replaced within the last 2 years and the roof within the last 3 years.
Location
State MD
County Frederick
Zoning PUD
Rooms
Other Rooms Living Room, Dining Room, Primary Bedroom, Bedroom 2, Bedroom 3, Bedroom 4, Kitchen, Family Room, Basement, Bedroom 1, Laundry, Office, Bonus Room, Primary Bathroom
Basement Full, Fully Finished
Interior
Interior Features Carpet, Ceiling Fan(s), Combination Kitchen/Dining, Dining Area, Family Room Off Kitchen, Kitchen - Eat-In, Kitchen - Island, Kitchen - Table Space, Primary Bath(s), Pantry
Heating Heat Pump(s)
Cooling Central A/C
Flooring Carpet, Hardwood
Fireplaces Number 1
Fireplaces Type Screen
Equipment Built-In Microwave, Dishwasher, Disposal, Dryer, Oven - Self Cleaning, Refrigerator, Stainless Steel Appliances, Stove, Washer
Fireplace Y
Appliance Built-In Microwave, Dishwasher, Disposal, Dryer, Oven - Self Cleaning, Refrigerator, Stainless Steel Appliances, Stove, Washer
Heat Source Natural Gas
Laundry Main Floor
Exterior
Exterior Feature Patio(s), Porch(es)
Garage Garage - Front Entry
Garage Spaces 2.0
Amenities Available Common Grounds, Jog/Walk Path, Pool - Outdoor
Waterfront N
Water Access N
Accessibility None
Porch Patio(s), Porch(es)
Parking Type Attached Garage
Attached Garage 2
Total Parking Spaces 2
Garage Y
Building
Story 2
Sewer Public Sewer
Water Public
Architectural Style Colonial
Level or Stories 2
Additional Building Above Grade, Below Grade
New Construction N
Schools
Elementary Schools Ballenger Creek
Middle Schools Ballenger Creek
High Schools Tuscarora
School District Frederick County Public Schools
Others
Senior Community No
Tax ID 1128571232
Ownership Fee Simple
SqFt Source Estimated
Horse Property N
Special Listing Condition Standard
Read Less Info
Want to know what your home might be worth? Contact us for a FREE valuation!

Our team is ready to help you sell your home for the highest possible price ASAP

Bought with Christine M Hersey • RE/MAX Results

"My job is to find and attract mastery-based agents to the office, protect the culture, and make sure everyone is happy! "






