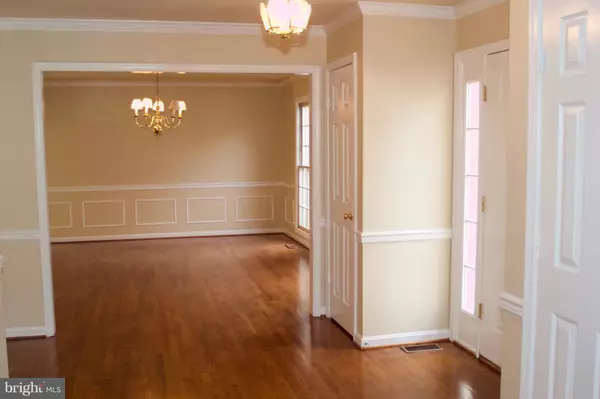$640,000
$649,700
1.5%For more information regarding the value of a property, please contact us for a free consultation.
4 Beds
3 Baths
2,784 SqFt
SOLD DATE : 03/18/2019
Key Details
Sold Price $640,000
Property Type Single Family Home
Sub Type Detached
Listing Status Sold
Purchase Type For Sale
Square Footage 2,784 sqft
Price per Sqft $229
Subdivision Potomac Chase
MLS Listing ID MDMC164720
Sold Date 03/18/19
Style Colonial
Bedrooms 4
Full Baths 2
Half Baths 1
HOA Fees $21/ann
HOA Y/N Y
Abv Grd Liv Area 2,784
Originating Board BRIGHT
Year Built 1987
Annual Tax Amount $6,229
Tax Year 2018
Lot Size 0.288 Acres
Acres 0.29
Property Description
You've got to see this spacious colonial on a cul-de-sac with newly renovated kitchen, new kitchen appliances, refinished hardwood floors, main bath tile, additional recess lighting and more. Backs to trees and a good amount of backyard living area. The living room, dining room, family room and kitchen are fairly large plus you get an office/den. A one year HMS home warranty is included with this purchase.
Location
State MD
County Montgomery
Zoning R200
Rooms
Basement Other, Connecting Stairway, Interior Access
Main Level Bedrooms 4
Interior
Interior Features Breakfast Area, Dining Area, Floor Plan - Traditional, Kitchen - Eat-In, Kitchen - Gourmet, Pantry, Recessed Lighting, Skylight(s), Walk-in Closet(s), Wood Floors
Heating Central
Cooling Central A/C
Flooring Hardwood, Carpet, Ceramic Tile
Fireplaces Number 1
Fireplaces Type Wood, Brick, Fireplace - Glass Doors
Equipment Built-In Microwave, Dryer, Washer, Exhaust Fan, Extra Refrigerator/Freezer, Refrigerator, Oven/Range - Gas, Water Heater
Furnishings No
Fireplace Y
Window Features Wood Frame,Screens
Appliance Built-In Microwave, Dryer, Washer, Exhaust Fan, Extra Refrigerator/Freezer, Refrigerator, Oven/Range - Gas, Water Heater
Heat Source Natural Gas
Laundry Main Floor
Exterior
Garage Garage - Front Entry
Garage Spaces 2.0
Utilities Available Cable TV Available
Waterfront N
Water Access N
View Trees/Woods, Street
Roof Type Shingle,Asphalt
Street Surface Black Top
Accessibility None
Attached Garage 2
Total Parking Spaces 2
Garage Y
Building
Lot Description Backs to Trees, Cul-de-sac
Story 3+
Foundation Block, Crawl Space
Sewer Public Sewer
Water Public
Architectural Style Colonial
Level or Stories 3+
Additional Building Above Grade, Below Grade
Structure Type Dry Wall
New Construction N
Schools
Elementary Schools Jones Lane
Middle Schools Ridgeview
High Schools Quince Orchard
School District Montgomery County Public Schools
Others
HOA Fee Include None
Senior Community No
Tax ID 160602638011
Ownership Fee Simple
SqFt Source Estimated
Security Features Non-Monitored,Smoke Detector
Acceptable Financing Conventional, FHA, VA, Cash, FNMA, FHLMC
Horse Property N
Listing Terms Conventional, FHA, VA, Cash, FNMA, FHLMC
Financing Conventional,FHA,VA,Cash,FNMA,FHLMC
Special Listing Condition Standard
Read Less Info
Want to know what your home might be worth? Contact us for a FREE valuation!

Our team is ready to help you sell your home for the highest possible price ASAP

Bought with Sharon D Felice • Berkshire Hathaway HomeServices PenFed Realty

"My job is to find and attract mastery-based agents to the office, protect the culture, and make sure everyone is happy! "






