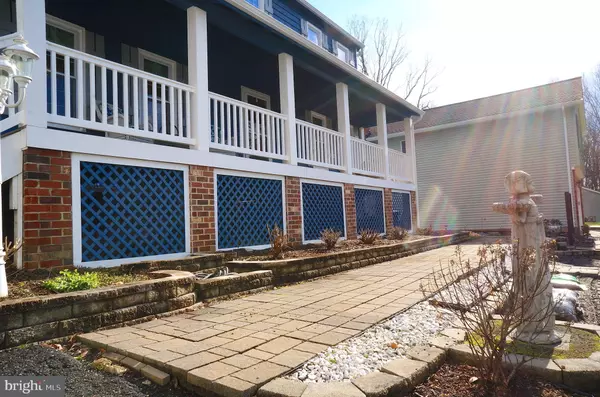$369,900
$369,900
For more information regarding the value of a property, please contact us for a free consultation.
5 Beds
3 Baths
2,576 SqFt
SOLD DATE : 03/18/2019
Key Details
Sold Price $369,900
Property Type Single Family Home
Sub Type Detached
Listing Status Sold
Purchase Type For Sale
Square Footage 2,576 sqft
Price per Sqft $143
Subdivision Aquia Harbour
MLS Listing ID VAST166390
Sold Date 03/18/19
Style Colonial
Bedrooms 5
Full Baths 2
Half Baths 1
HOA Fees $127/mo
HOA Y/N Y
Abv Grd Liv Area 2,576
Originating Board BRIGHT
Year Built 1982
Annual Tax Amount $2,658
Tax Year 2017
Lot Size 0.304 Acres
Acres 0.3
Property Description
Thoroughly Updated and Move In Ready 5BR, 2.5BA, 2 Level Colonial in First Section of Amenity Filled Aquia Harbour! This Beautiful Home is So Updated, it is Almost New Again! Numerous Features and Updates Include: Owners Bedroom with 8x5 Walk In Closet AND 12x9 Closet/Dressing Room with Built In Cabinetry; RENOVATED Owners Bath with Granite, Ceramic Tile Flooring and 58" Step In Shower with Floor to Ceiling Ceramic Tile Surround and Glass Tile Inlays; Bonus Area with Bedroom 4 and Bedroom 5 PLUS 19x14 Bonus Room; Hardwoods and Ceramic Tile on Main Level; NEW Roof with Architectural Shingles; NEW Oversized Gutters; NEW Vinyl, Double Pane, Double Hung, Tilt In Windows; NEW Window Molding; NEW Cedar Siding Stained and Sealed(2017); UPDATED Trane Heatpump(2015)(Serviced Twice per Year) with Programmable Thermostat; NEW Paint; 10x10 Shed with Updated Roof and Siding; NEW(Rebuilt) 36x6 Covered Front Porch with Composite Decking and Vinyl Railings; Fully Fenced Backyard with 2 Gates(One Double Door); 14x12 Screened In Rear Deck with Composite Decking, Cathedral Ceiling, Ceiling Fan and Door to Rear Deck; 12x9 Rear Deck; Extensive Landscaping and Hardscape Includes: Stamped Concrete Patio and Walkways; Stacked Stone Retaining Walls; Paverstone Walkways; Tiered Stone Planting Beds; 36x14 Paverstone Patio; Butterfly Bushes, Hydrangea, Evergreens, Roses, Azaleas, Ornamental Grasses and More; No Garage but Plenty Of Driveway Parking PLUS 42x16 Parking Pad, Plenty Big Enough for Boat/RV/Trailer/Multiple Cars. Believe it or Not, There are Even more Features you will have to see to Appreciate!
Location
State VA
County Stafford
Zoning R1
Direction Northwest
Rooms
Other Rooms Living Room, Dining Room, Primary Bedroom, Bedroom 2, Bedroom 3, Bedroom 4, Bedroom 5, Kitchen, Family Room, Foyer, Laundry, Bathroom 2, Bonus Room, Primary Bathroom, Half Bath
Main Level Bedrooms 1
Interior
Interior Features Attic, Built-Ins, Carpet, Ceiling Fan(s), Chair Railings, Crown Moldings, Dining Area, Entry Level Bedroom, Family Room Off Kitchen, Floor Plan - Open, Formal/Separate Dining Room, Kitchen - Eat-In, Kitchen - Table Space, Primary Bath(s), Pantry, Recessed Lighting, Sprinkler System, Upgraded Countertops, Wainscotting, Walk-in Closet(s), Wood Floors
Hot Water Electric
Heating Heat Pump(s), Central, Forced Air, Heat Pump - Electric BackUp, Programmable Thermostat
Cooling Ceiling Fan(s), Central A/C, Heat Pump(s), Programmable Thermostat
Flooring Ceramic Tile, Hardwood, Laminated, Carpet
Fireplaces Number 1
Fireplaces Type Brick
Equipment Built-In Microwave, Dishwasher, Disposal, Energy Efficient Appliances, ENERGY STAR Dishwasher, Exhaust Fan, Icemaker, Oven/Range - Electric, Microwave, Refrigerator, Stainless Steel Appliances, Water Heater
Furnishings No
Fireplace Y
Window Features Double Pane,Insulated,Screens,Vinyl Clad
Appliance Built-In Microwave, Dishwasher, Disposal, Energy Efficient Appliances, ENERGY STAR Dishwasher, Exhaust Fan, Icemaker, Oven/Range - Electric, Microwave, Refrigerator, Stainless Steel Appliances, Water Heater
Heat Source Electric
Laundry Main Floor
Exterior
Exterior Feature Deck(s), Enclosed, Patio(s), Porch(es), Roof, Screened
Fence Board, Rear
Utilities Available Cable TV Available, DSL Available, Fiber Optics Available, Phone Available, Under Ground
Amenities Available Bar/Lounge, Baseball Field, Basketball Courts, Bike Trail, Boat Dock/Slip, Boat Ramp, Club House, Common Grounds, Day Care, Dining Rooms, Extra Storage, Gated Community, Golf Club, Golf Course, Golf Course Membership Available, Horse Trails, Jog/Walk Path, Marina/Marina Club, Meeting Room, Non-Lake Recreational Area, Party Room, Picnic Area, Pier/Dock, Pool - Outdoor, Pool Mem Avail, Putting Green, Riding/Stables, Security, Soccer Field, Swimming Pool, Tennis Courts, Tot Lots/Playground, Volleyball Courts, Water/Lake Privileges
Waterfront N
Water Access N
Roof Type Architectural Shingle
Accessibility None
Porch Deck(s), Enclosed, Patio(s), Porch(es), Roof, Screened
Parking Type Driveway, Off Street, Other
Garage N
Building
Lot Description Cul-de-sac
Story 2
Foundation Crawl Space
Sewer Public Sewer
Water Public
Architectural Style Colonial
Level or Stories 2
Additional Building Above Grade, Below Grade
New Construction N
Schools
Elementary Schools Anne E. Moncure
Middle Schools Shirley C. Heim
High Schools Brooke Point
School District Stafford County Public Schools
Others
HOA Fee Include Common Area Maintenance,Management,Pier/Dock Maintenance,Reserve Funds,Road Maintenance,Security Gate,Snow Removal,Trash
Senior Community No
Tax ID 21-B- - -198
Ownership Fee Simple
SqFt Source Assessor
Security Features Smoke Detector
Acceptable Financing Cash, Conventional, FHA, VA, VHDA
Horse Property Y
Horse Feature Arena, Horse Trails, Horses Allowed, Paddock, Riding Ring, Stable(s)
Listing Terms Cash, Conventional, FHA, VA, VHDA
Financing Cash,Conventional,FHA,VA,VHDA
Special Listing Condition Standard
Read Less Info
Want to know what your home might be worth? Contact us for a FREE valuation!

Our team is ready to help you sell your home for the highest possible price ASAP

Bought with Jennifer K Dorn • Berkshire Hathaway HomeServices PenFed Realty

"My job is to find and attract mastery-based agents to the office, protect the culture, and make sure everyone is happy! "






