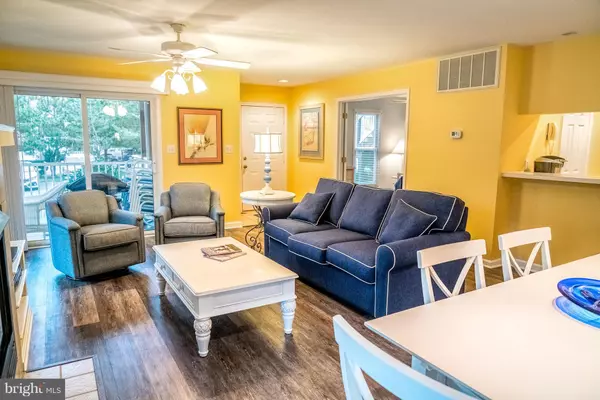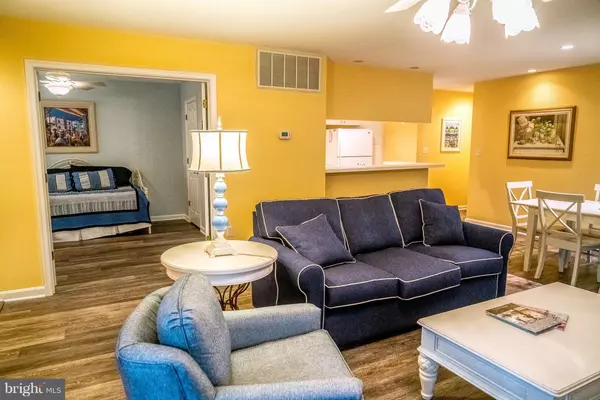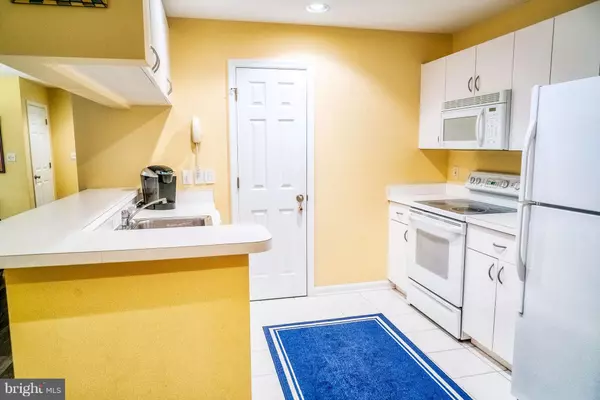$325,000
$339,900
4.4%For more information regarding the value of a property, please contact us for a free consultation.
3 Beds
2 Baths
1,331 SqFt
SOLD DATE : 03/15/2019
Key Details
Sold Price $325,000
Property Type Condo
Sub Type Condo/Co-op
Listing Status Sold
Purchase Type For Sale
Square Footage 1,331 sqft
Price per Sqft $244
Subdivision Sea Colony West
MLS Listing ID 1009932672
Sold Date 03/15/19
Style Contemporary
Bedrooms 3
Full Baths 2
Condo Fees $2,764/ann
HOA Fees $202/ann
HOA Y/N Y
Abv Grd Liv Area 1,331
Originating Board BRIGHT
Year Built 1999
Annual Tax Amount $964
Tax Year 2018
Property Description
Incredible 1st floor condo located in Sea Colony West, Bethany Beach. Condo includes 3 bedrooms, 2 bath, and 1,330 SF. Features include hardwood floors, wrap around screened in porch, gas fireplace, and extra storage closet. Included with the sale is ALL the furniture, decor and kitchenware. Some of the furniture is BRAND new. The community of Sea Colony West is located 1.5 miles from the beach and includes indoor and outdoor pools, tennis courts, walking & bike paths and new fitness center. In addition as part of your HOA fees cable & internet is included. The Sea Colony shuttle bus stop is right outside the condo front door for ease and convenience. Bethany Beach is a wonderful family-oriented beach with restaurants, shops and boardwalk. Looking for an investment or extra income? Sea Colony is a huge vacation rental destination during the summer months. This condo is TURN KEY ready to go as either a great beach condo or potential investment. Don t miss out and make sure it s on your Bethany Beach tour today!
Location
State DE
County Sussex
Area Baltimore Hundred (31001)
Zoning H
Rooms
Other Rooms Bedroom 2, Bedroom 3, Bedroom 1
Main Level Bedrooms 3
Interior
Interior Features Ceiling Fan(s), Entry Level Bedroom
Heating Forced Air
Cooling Central A/C
Fireplaces Number 1
Fireplaces Type Gas/Propane
Equipment Dishwasher, Dryer, Oven/Range - Electric, Refrigerator, Washer, Water Heater
Appliance Dishwasher, Dryer, Oven/Range - Electric, Refrigerator, Washer, Water Heater
Heat Source Electric
Laundry Main Floor
Exterior
Amenities Available Fitness Center, Jog/Walk Path, Pool - Outdoor, Tennis Courts, Pool - Indoor
Water Access N
Accessibility None
Garage N
Building
Story 1
Unit Features Garden 1 - 4 Floors
Sewer Public Sewer
Water Public
Architectural Style Contemporary
Level or Stories 1
Additional Building Above Grade, Below Grade
New Construction N
Schools
School District Indian River
Others
HOA Fee Include Common Area Maintenance,Lawn Maintenance,Snow Removal,Trash,Insurance,Cable TV,High Speed Internet
Senior Community No
Tax ID 134-17.00-41.00-56102
Ownership Condominium
Acceptable Financing Conventional, Cash
Listing Terms Conventional, Cash
Financing Conventional,Cash
Special Listing Condition Standard
Read Less Info
Want to know what your home might be worth? Contact us for a FREE valuation!

Our team is ready to help you sell your home for the highest possible price ASAP

Bought with Michael Kogler • Long & Foster Real Estate, Inc.

"My job is to find and attract mastery-based agents to the office, protect the culture, and make sure everyone is happy! "






