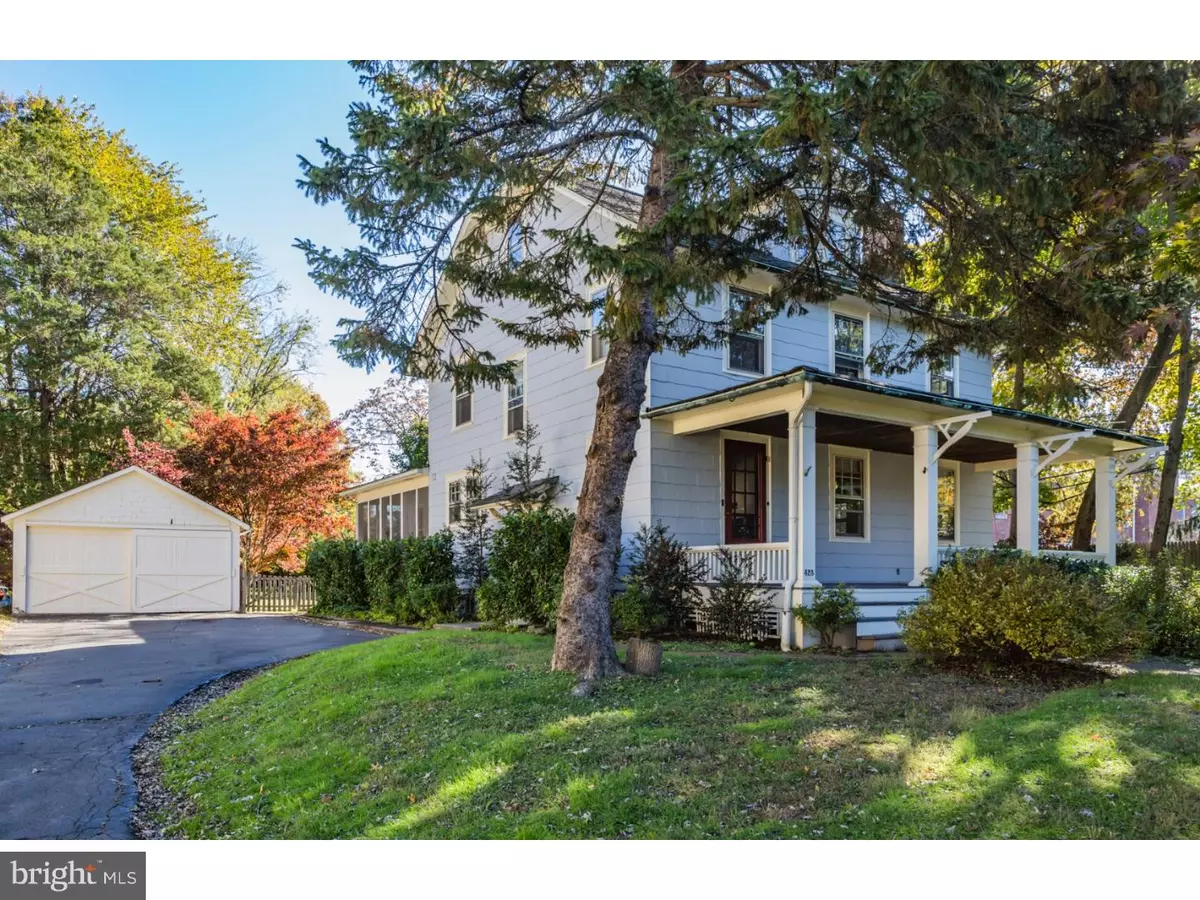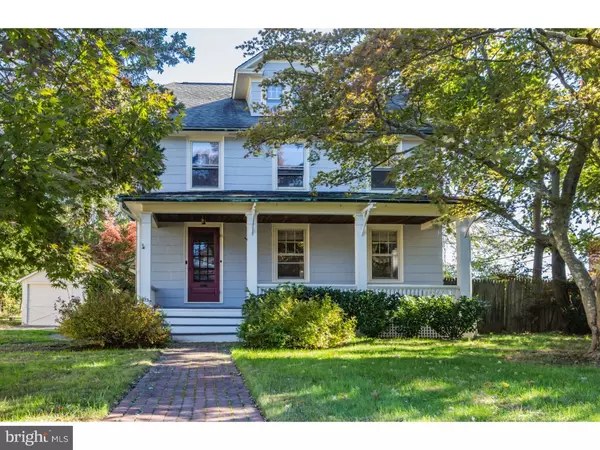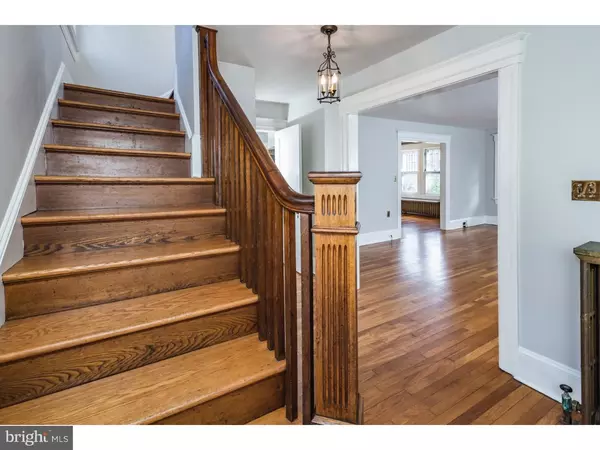$470,000
$485,000
3.1%For more information regarding the value of a property, please contact us for a free consultation.
4 Beds
3 Baths
1,982 SqFt
SOLD DATE : 03/22/2019
Key Details
Sold Price $470,000
Property Type Single Family Home
Sub Type Detached
Listing Status Sold
Purchase Type For Sale
Square Footage 1,982 sqft
Price per Sqft $237
Subdivision None Available
MLS Listing ID NJME100214
Sold Date 03/22/19
Style Colonial
Bedrooms 4
Full Baths 2
Half Baths 1
HOA Y/N N
Abv Grd Liv Area 1,982
Originating Board TREND
Year Built 1927
Annual Tax Amount $13,331
Tax Year 2018
Lot Size 0.854 Acres
Acres 0.85
Lot Dimensions 75X496
Property Description
This time-honored home has a cottage feel and a postcard fa ade and offers an ideal in-town setting to take in all the perks of Pennington. Embrace a gentler way of life with a no-car commute to the Tollgate Grammar School or a trip to fetch morning coffee. Watch the parade go by from the front porch, enjoy the peace of a side screen porch, or kick a ball around the huge garden in the back. Inside, old-world architecture adds a romantic touch from an eye-catching oak baluster on the staircase to high ceilings and wood floors. A fireplace with a classic brick surround cozies up the living room. Adjoining, the dining room is just the right size for holiday meals. A family room with full bath lines the back of the house, connecting to the porch. First-floor laundry adjoins the kitchen, recently updated with granite counters. Upstairs, four corner bedrooms all have wood floors. One includes straight stairs up to an attic that could be a cozy den or an avid shopper's dressing closet. Freshly painted throughout. A 2-car garage is onsite for storage.
Location
State NJ
County Mercer
Area Pennington Boro (21108)
Zoning R100
Rooms
Other Rooms Living Room, Dining Room, Primary Bedroom, Bedroom 2, Bedroom 3, Kitchen, Family Room, Bedroom 1, Laundry, Other, Attic
Basement Full, Unfinished
Interior
Hot Water Natural Gas
Heating Radiator
Cooling Wall Unit
Flooring Wood, Tile/Brick
Fireplaces Number 1
Fireplaces Type Brick
Fireplace Y
Heat Source Natural Gas
Laundry Main Floor
Exterior
Exterior Feature Porch(es)
Parking Features Other
Garage Spaces 2.0
Utilities Available Natural Gas Available, Electric Available, Phone, Cable TV, DSL Available
Water Access N
Accessibility None
Porch Porch(es)
Total Parking Spaces 2
Garage Y
Building
Story 2
Sewer Public Sewer
Water Public
Architectural Style Colonial
Level or Stories 2
Additional Building Above Grade
New Construction N
Schools
Elementary Schools Toll Gate Grammar School
Middle Schools Timberlane
High Schools Central
School District Hopewell Valley Regional Schools
Others
Senior Community No
Tax ID 08-01002-00010
Ownership Fee Simple
SqFt Source Assessor
Special Listing Condition Standard
Read Less Info
Want to know what your home might be worth? Contact us for a FREE valuation!

Our team is ready to help you sell your home for the highest possible price ASAP

Bought with Keith B Harris • Coldwell Banker Hearthside

"My job is to find and attract mastery-based agents to the office, protect the culture, and make sure everyone is happy! "






