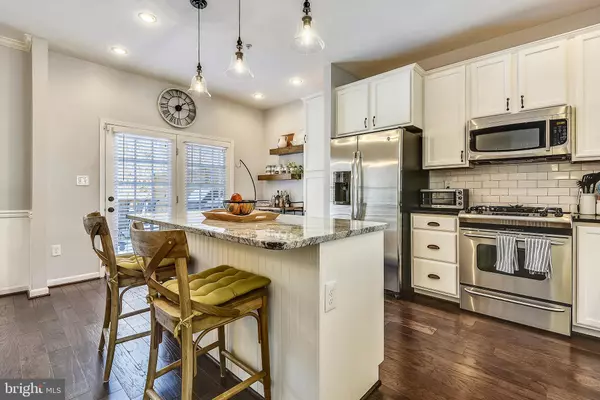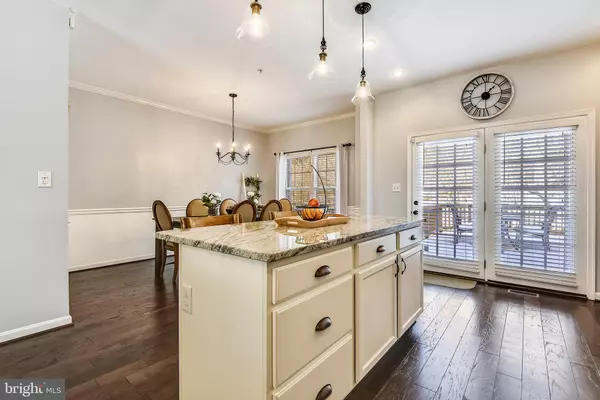$605,000
$595,000
1.7%For more information regarding the value of a property, please contact us for a free consultation.
3 Beds
4 Baths
2,324 SqFt
SOLD DATE : 03/24/2019
Key Details
Sold Price $605,000
Property Type Townhouse
Sub Type Interior Row/Townhouse
Listing Status Sold
Purchase Type For Sale
Square Footage 2,324 sqft
Price per Sqft $260
Subdivision Rose Hill Falls
MLS Listing ID MDMC618828
Sold Date 03/24/19
Style Colonial
Bedrooms 3
Full Baths 3
Half Baths 1
HOA Fees $85/mo
HOA Y/N Y
Abv Grd Liv Area 1,724
Originating Board BRIGHT
Year Built 1997
Annual Tax Amount $7,648
Tax Year 2019
Lot Size 1,787 Sqft
Acres 0.04
Property Description
Magnificent 3BR/3.5BA brick-front luxury townhouse with double bay window built by Winchester Homes and backing to private retreat. Approximately 2,300 sq. ft. of living area on three levels plus a one-car garage just minutes from Metro s Red Line. Totally transformed with wide plank espresso hardwood flooring on the entire main level, designer stamped pattern carpeting, custom painting, 9-ft. and cathedral ceilings, elaborate moldings, upgraded lighting, oil rubbed bronze doorknobs/hardware, and custom window treatments throughout. Open two-story foyer entrance with recessed lighting, wide-plank espresso hardwood flooring, and hardwood staircase; remodeled kitchen with painted 42-inch cabinets, high-end stainless appliances, granite countertops, subway tile backsplash, expanded granite center island with pendant lighting, bonus pantry cabinet, recessed lighting, and double French doors to deck and stairs to yard; dining area off of kitchen with wrought iron chandelier and crown molding and chair rail; living room/family room with bay window, crown molding, remodeled powder room, and overlook to foyer with wrought iron chandelier; MBR with cathedral ceiling, ceiling fan with light, and walk-in closet with two tiered shelving; completely renovated master bath with designer ceramic tile flooring, double vanity with quartz countertops, and over-sized walk-in shower with marble flooring, designer ceramic tile walls and frameless glass enclosure; two additional bedrooms, one with bay window and both with double door closets; upper hallway landing with wrought iron chandelier, recessed lighting and ceramic tile hall bath; lower level recreation room with recessed lighting, gas fireplace with slate hearth, built-in storage/entertainment center, and full ceramic tile bath. Sorry, but no showings after 6PM due to infant's sleep schedule.
Location
State MD
County Montgomery
Zoning RS
Rooms
Other Rooms Living Room, Dining Room, Primary Bedroom, Bedroom 2, Bedroom 3, Kitchen, Family Room, Bathroom 2, Primary Bathroom
Basement Daylight, Full, Fully Finished, Walkout Level
Interior
Interior Features Built-Ins, Carpet, Chair Railings, Crown Moldings, Dining Area, Primary Bath(s), Recessed Lighting, Sprinkler System, Upgraded Countertops, Walk-in Closet(s), Window Treatments, Wood Floors
Hot Water Natural Gas
Heating Forced Air
Cooling Central A/C, Ceiling Fan(s)
Flooring Hardwood, Carpet, Ceramic Tile
Fireplaces Number 1
Fireplaces Type Gas/Propane, Heatilator
Equipment Built-In Microwave, Disposal, Dishwasher, Dryer, Exhaust Fan, Oven/Range - Gas, Refrigerator, Stainless Steel Appliances, Washer, Water Heater
Fireplace Y
Window Features Bay/Bow,Screens
Appliance Built-In Microwave, Disposal, Dishwasher, Dryer, Exhaust Fan, Oven/Range - Gas, Refrigerator, Stainless Steel Appliances, Washer, Water Heater
Heat Source Natural Gas
Exterior
Garage Garage - Front Entry, Garage Door Opener
Garage Spaces 1.0
Amenities Available Tennis Courts, Tot Lots/Playground, Basketball Courts, Jog/Walk Path
Waterfront N
Water Access N
Roof Type Composite
Accessibility None
Parking Type Attached Garage, Driveway, Other
Attached Garage 1
Total Parking Spaces 1
Garage Y
Building
Story 3+
Sewer Public Sewer
Water Public
Architectural Style Colonial
Level or Stories 3+
Additional Building Above Grade, Below Grade
Structure Type 9'+ Ceilings,2 Story Ceilings,Cathedral Ceilings
New Construction N
Schools
Middle Schools Julius West
High Schools Richard Montgomery
School District Montgomery County Public Schools
Others
HOA Fee Include Management,Reserve Funds,Snow Removal,Trash
Senior Community No
Tax ID 160402931913
Ownership Fee Simple
SqFt Source Estimated
Security Features Electric Alarm
Horse Property N
Special Listing Condition Standard
Read Less Info
Want to know what your home might be worth? Contact us for a FREE valuation!

Our team is ready to help you sell your home for the highest possible price ASAP

Bought with Brittany Allison • Compass

"My job is to find and attract mastery-based agents to the office, protect the culture, and make sure everyone is happy! "






