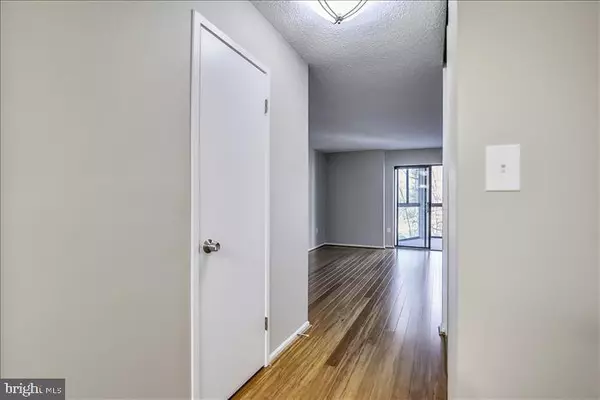$182,000
$179,900
1.2%For more information regarding the value of a property, please contact us for a free consultation.
2 Beds
2 Baths
1,120 SqFt
SOLD DATE : 03/22/2019
Key Details
Sold Price $182,000
Property Type Condo
Sub Type Condo/Co-op
Listing Status Sold
Purchase Type For Sale
Square Footage 1,120 sqft
Price per Sqft $162
Subdivision Greens At Leisure World
MLS Listing ID MDMC619068
Sold Date 03/22/19
Style Traditional,Unit/Flat
Bedrooms 2
Full Baths 2
Condo Fees $667/mo
HOA Y/N Y
Abv Grd Liv Area 1,120
Originating Board BRIGHT
Year Built 1984
Annual Tax Amount $1,610
Tax Year 2019
Property Description
Bright and inviting! Come see this freshly painted 2BR/2BA unit meticulously prepared for new owner including: new Bamboo hardwood floors throughout (new carpet in BR two and Balcony and new ceramic tile floors in Baths). All new brushed nickel light fixtures, white outlets and Switches, brushed nickel door hardware and faucets throughout. Welcoming Foyer with view of golf course beyond spacious Living Room and sunlit enclosed Balcony. Large Kitchen with new stainless stove & dishwasher. Sought after split plan with large Master BR ensuite with slider to sunroom and tub bath, separate dressing area and walk in closet. 2nd BR (optional Office/Den) with full bath and window overlooking golf course. Enjoy Leisure World amenities including 2 clubs with restaurants, indoor and outdoor pools, tennis courts, golf course, bus service, 24 hour security gates and activities for every taste. Convenient to shopping and transportation routes. Enjoy carefree lifestyle at Leisure World a 55+ community. Back up contracts being accepted
Location
State MD
County Montgomery
Zoning PRC
Direction Northwest
Rooms
Other Rooms Living Room, Dining Room, Bedroom 2, Kitchen, Foyer, Bedroom 1, Solarium, Bathroom 1, Bathroom 2
Main Level Bedrooms 2
Interior
Interior Features Ceiling Fan(s), Combination Dining/Living, Dining Area, Elevator, Floor Plan - Open, Primary Bath(s), Pantry, Walk-in Closet(s), Window Treatments, Wood Floors, Carpet, Floor Plan - Traditional, Sprinkler System
Hot Water Electric
Heating Central, Heat Pump(s), Forced Air
Cooling Central A/C, Heat Pump(s)
Flooring Carpet, Hardwood, Ceramic Tile
Equipment Dishwasher, Disposal, Dryer - Electric, Dryer - Front Loading, Exhaust Fan, Oven - Self Cleaning, Oven/Range - Electric, Refrigerator, Stainless Steel Appliances, Washer, Washer/Dryer Stacked, Water Heater, Icemaker, Oven - Single, Range Hood
Furnishings No
Fireplace Y
Window Features Double Pane,Screens
Appliance Dishwasher, Disposal, Dryer - Electric, Dryer - Front Loading, Exhaust Fan, Oven - Self Cleaning, Oven/Range - Electric, Refrigerator, Stainless Steel Appliances, Washer, Washer/Dryer Stacked, Water Heater, Icemaker, Oven - Single, Range Hood
Heat Source Electric
Laundry Washer In Unit
Exterior
Exterior Feature Balcony, Enclosed
Utilities Available Cable TV, Phone, Electric Available
Amenities Available Bank / Banking On-site, Bar/Lounge, Bike Trail, Club House, Common Grounds, Elevator, Exercise Room, Fax/Copying, Fitness Center, Golf Course Membership Available, Jog/Walk Path, Party Room, Picnic Area, Pool Mem Avail, Putting Green, Retirement Community, Security, Tennis Courts, Transportation Service
Waterfront N
Water Access N
View Golf Course, Trees/Woods, Scenic Vista
Accessibility Grab Bars Mod, Level Entry - Main, No Stairs
Porch Balcony, Enclosed
Garage N
Building
Story 3+
Unit Features Hi-Rise 9+ Floors
Sewer Public Sewer
Water Public
Architectural Style Traditional, Unit/Flat
Level or Stories 3+
Additional Building Above Grade, Below Grade
New Construction N
Schools
Elementary Schools Flower Valley
Middle Schools Earle B. Wood
High Schools Rockville
School District Montgomery County Public Schools
Others
HOA Fee Include Bus Service,Air Conditioning,Cable TV,Common Area Maintenance,Ext Bldg Maint,Health Club,Lawn Maintenance,Management,Pool(s),Recreation Facility,Reserve Funds,Road Maintenance,Security Gate,Sewer,Snow Removal,Trash,Insurance
Senior Community Yes
Age Restriction 55
Tax ID 161302477541
Ownership Condominium
Security Features 24 hour security,Security Gate,Smoke Detector
Acceptable Financing Cash
Horse Property N
Listing Terms Cash
Financing Cash
Special Listing Condition Standard
Read Less Info
Want to know what your home might be worth? Contact us for a FREE valuation!

Our team is ready to help you sell your home for the highest possible price ASAP

Bought with Colleen B Corbey • Rory S. Coakley Realty, Inc.

"My job is to find and attract mastery-based agents to the office, protect the culture, and make sure everyone is happy! "






