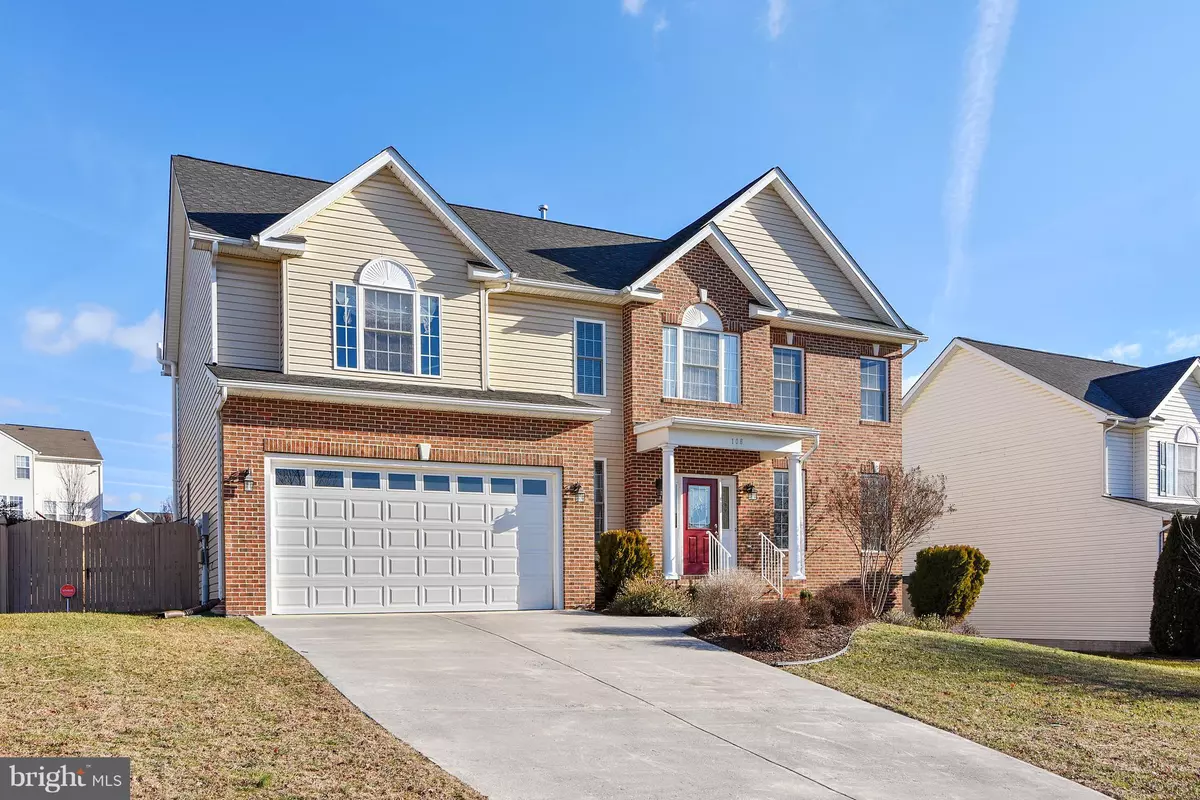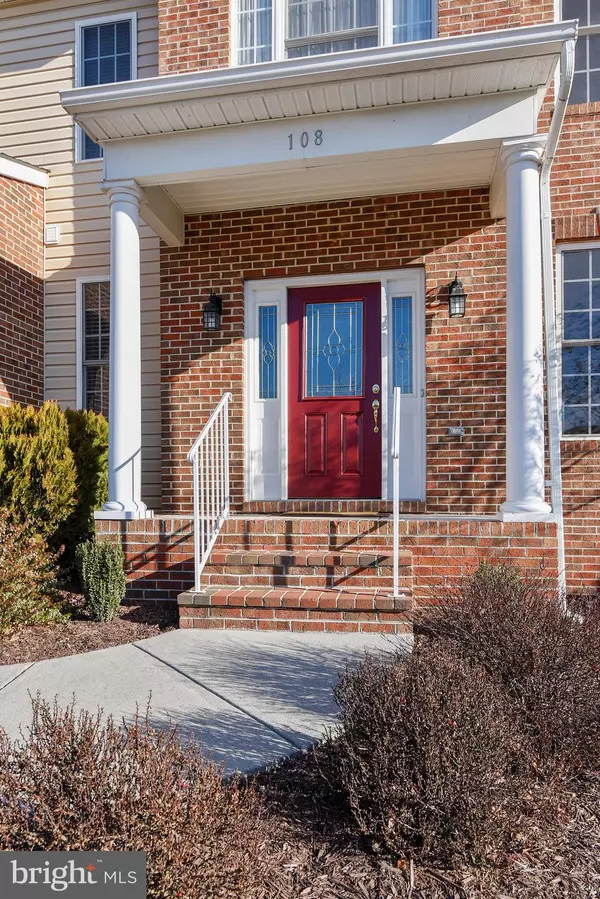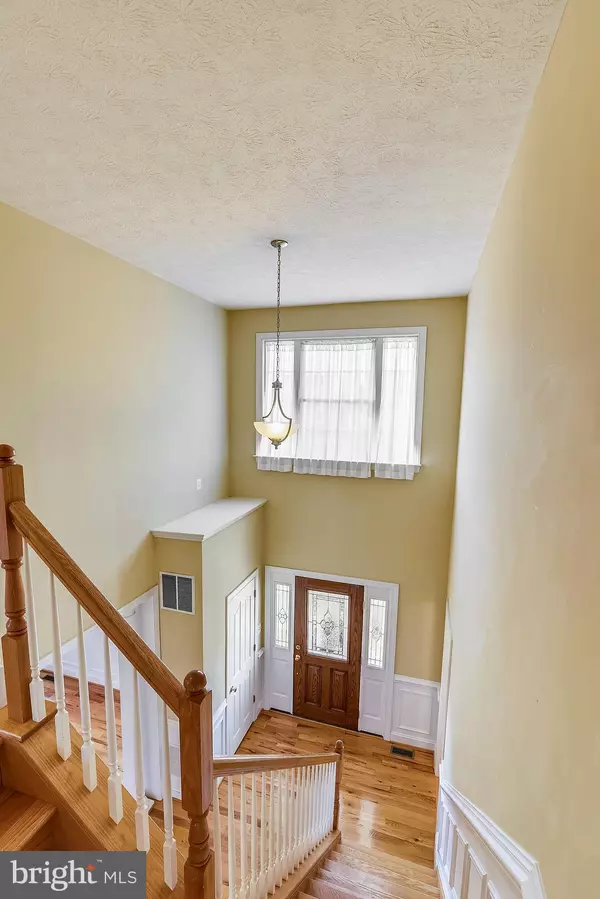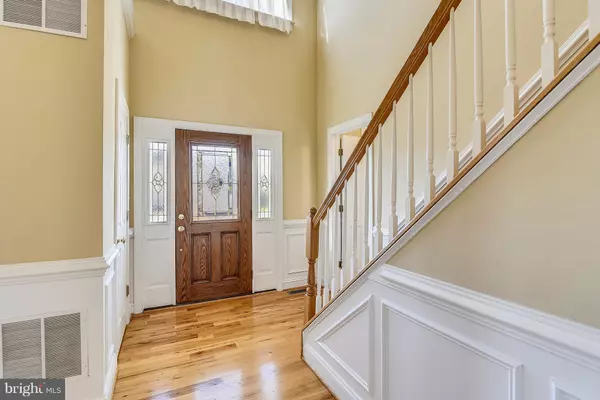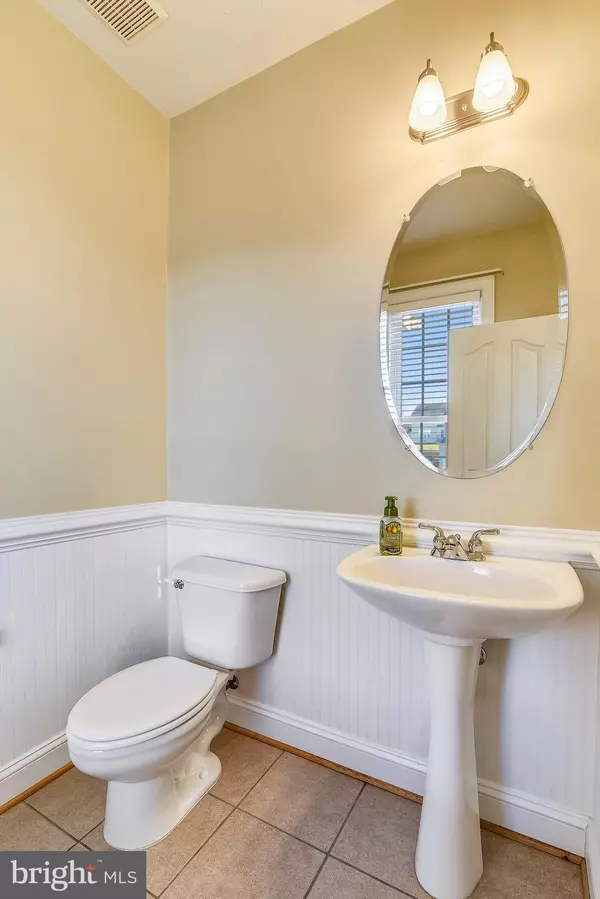$369,900
$369,900
For more information regarding the value of a property, please contact us for a free consultation.
4 Beds
4 Baths
2,900 SqFt
SOLD DATE : 03/22/2019
Key Details
Sold Price $369,900
Property Type Single Family Home
Sub Type Detached
Listing Status Sold
Purchase Type For Sale
Square Footage 2,900 sqft
Price per Sqft $127
Subdivision Red Bud Run
MLS Listing ID VAFV127816
Sold Date 03/22/19
Style Colonial
Bedrooms 4
Full Baths 3
Half Baths 1
HOA Fees $15
HOA Y/N Y
Abv Grd Liv Area 2,900
Originating Board BRIGHT
Year Built 2005
Annual Tax Amount $1,861
Tax Year 2017
Lot Size 0.270 Acres
Acres 0.27
Property Description
This is an opportunity not often found! Custom built home is meticulously maintained. A home inspector will have trouble finding anything wrong! There is tremendous value with many gorgeous upgrades in this home. As you approach the front porch, you will notice the column flanked entry door with leaded glass inserts. Upon entering the home, one is struck by the two story foyer, beautiful hardwood floors, lovely crown molding and wainscoting.The floor plan offers both a traditional flow with a feeling of spaciousness created by large rooms and open spaces in the living areas. Great space in the gourmet kitchen would encourage even the most reluctant cook to spend time here! Granite countertops, tile backsplash, large island with front and back cabinets, gas stove, double sink - there is too much to list. Enjoy the sunny breakfast room or sit in the family room and enjoy a fire. Both these rooms are open with the kitchen. Convenient to the garage through a large mud room where the washer and dryer are located.The bedrooms are all good sized with ceiling fans and lights. The master bedroom is large and has a sizable walk in closet with a window. There is space to spread out in the master bathroom with a double sink vanity and jacuzzi tub.Sit on the back porch and enjoy the outdoors. The yard has been beautifully landscaped with low maintenance perennials and is fully fenced. Convenient to downtown Winchester with easy access to Route 7 and I-81. Don't miss your opportunity to own this beautiful home!
Location
State VA
County Frederick
Zoning RP
Rooms
Other Rooms Living Room, Dining Room, Primary Bedroom, Bedroom 2, Bedroom 3, Kitchen, Family Room, Basement, Breakfast Room, Bedroom 1, Bathroom 1, Bathroom 2, Primary Bathroom, Half Bath
Basement Daylight, Full, Unfinished, Walkout Stairs, Rear Entrance
Interior
Interior Features Breakfast Area, Carpet, Ceiling Fan(s), Chair Railings, Combination Dining/Living, Crown Moldings, Dining Area, Family Room Off Kitchen, Floor Plan - Traditional, Formal/Separate Dining Room, Kitchen - Gourmet, Kitchen - Island, Kitchen - Table Space, Primary Bath(s), Pantry, Recessed Lighting, Stain/Lead Glass, Wainscotting, Walk-in Closet(s), Water Treat System, Window Treatments, Wood Floors
Heating Forced Air
Cooling Central A/C, Zoned
Fireplaces Number 1
Fireplaces Type Fireplace - Glass Doors, Gas/Propane, Mantel(s), Screen, Stone
Equipment Built-In Microwave, Dishwasher, Disposal, Dryer, Exhaust Fan, Icemaker, Microwave, Oven - Self Cleaning, Oven - Single, Oven/Range - Gas, Refrigerator, Washer, Water Conditioner - Owned, Water Heater
Fireplace Y
Appliance Built-In Microwave, Dishwasher, Disposal, Dryer, Exhaust Fan, Icemaker, Microwave, Oven - Self Cleaning, Oven - Single, Oven/Range - Gas, Refrigerator, Washer, Water Conditioner - Owned, Water Heater
Heat Source Natural Gas
Laundry Main Floor
Exterior
Parking Features Garage - Front Entry, Garage Door Opener, Inside Access
Garage Spaces 2.0
Water Access N
Accessibility None
Attached Garage 2
Total Parking Spaces 2
Garage Y
Building
Story 3+
Sewer Public Sewer
Water Public
Architectural Style Colonial
Level or Stories 3+
Additional Building Above Grade
New Construction N
Schools
Elementary Schools Redbud Run
Middle Schools James Wood
High Schools Millbrook
School District Frederick County Public Schools
Others
HOA Fee Include Common Area Maintenance,Trash
Senior Community No
Tax ID 55L-1-1-5
Ownership Fee Simple
SqFt Source Assessor
Acceptable Financing Cash, Conventional, FHA, VA
Listing Terms Cash, Conventional, FHA, VA
Financing Cash,Conventional,FHA,VA
Special Listing Condition Standard
Read Less Info
Want to know what your home might be worth? Contact us for a FREE valuation!

Our team is ready to help you sell your home for the highest possible price ASAP

Bought with Cara L Wilkins • MarketPlace REALTY

"My job is to find and attract mastery-based agents to the office, protect the culture, and make sure everyone is happy! "

