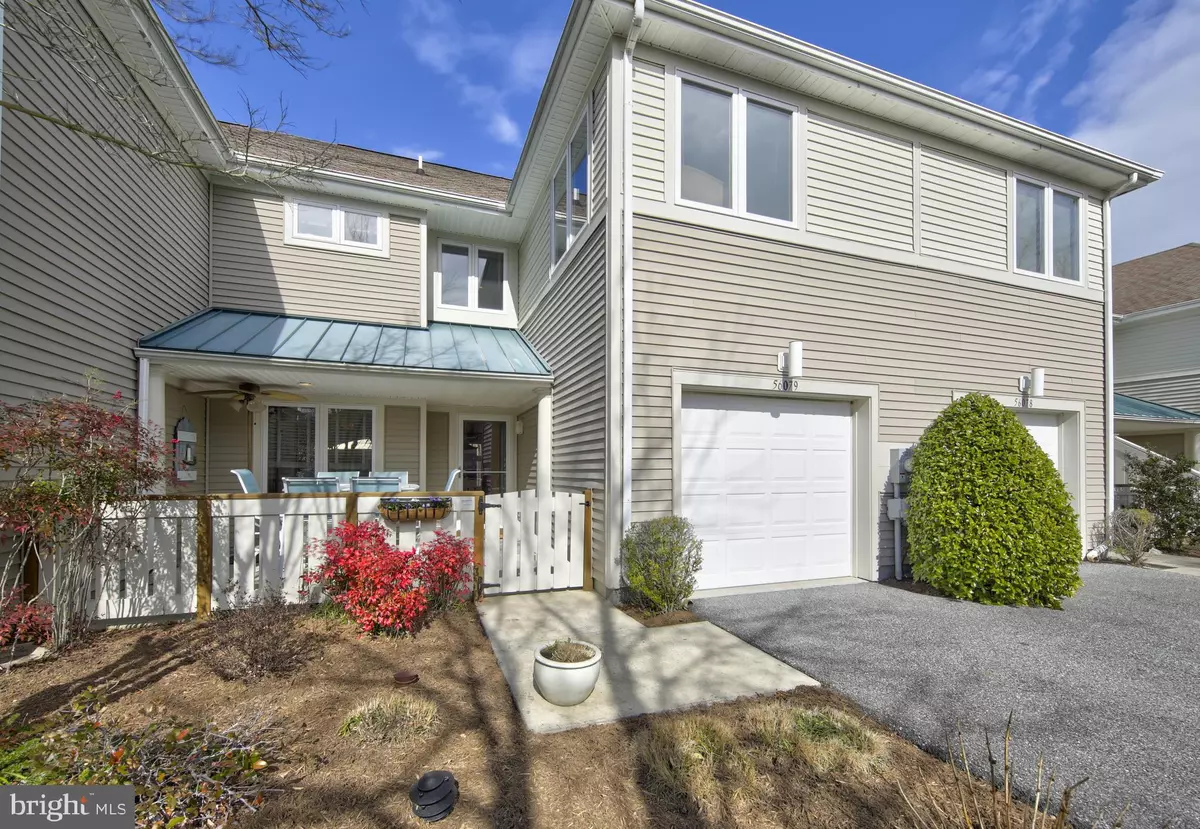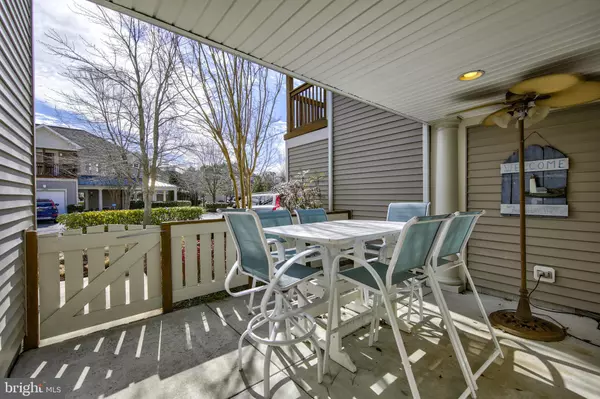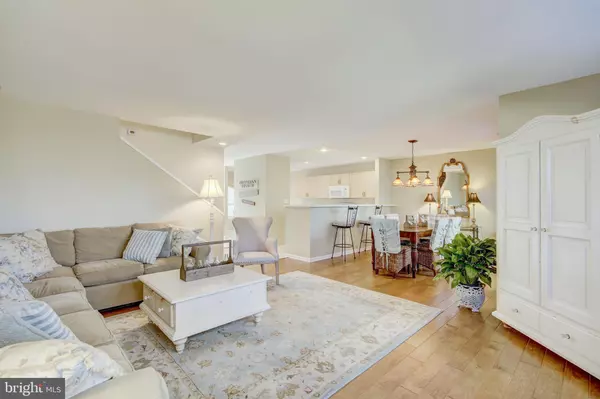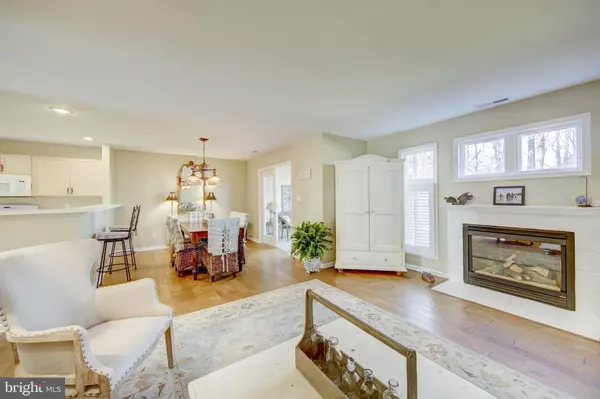$520,000
$539,000
3.5%For more information regarding the value of a property, please contact us for a free consultation.
3 Beds
3 Baths
1,908 SqFt
SOLD DATE : 03/28/2019
Key Details
Sold Price $520,000
Property Type Condo
Sub Type Condo/Co-op
Listing Status Sold
Purchase Type For Sale
Square Footage 1,908 sqft
Price per Sqft $272
Subdivision Sea Colony West
MLS Listing ID DESU131666
Sold Date 03/28/19
Style Coastal,Contemporary
Bedrooms 3
Full Baths 2
Half Baths 1
Condo Fees $4,372/ann
HOA Fees $202/ann
HOA Y/N Y
Abv Grd Liv Area 1,908
Originating Board BRIGHT
Land Lease Amount 1312.0
Land Lease Frequency Annually
Year Built 1999
Annual Tax Amount $1,337
Tax Year 2018
Property Description
Upon entering, you will immediately feel the quality and attention to detail that has gone into updating this Carriage Townhome where no expense was spared. The gleaming tiled foyer and kitchen highlight upgraded cabinetry while the stunning engineered wood floors in the dining and living rooms are enhanced with a pine staircase, all framed with soft custom paint throughout. The open floorplan is perfect for entertaining and the dining room spills onto a beautiful porcelain tiled screened porch overlooking a spacious and private lawn. The gas fireplace has a crisp white tile surround and windows are adorned with custom shutters. The 2nd floor is just as inviting with 3 oversized bedrooms and a new washer and dryer. The master bedroom features a wonderful bathroom with whirlpool tub and separate shower as well as a spacious deck. The second bedroom is large enough to fit a bunk set and queen bed. The third bedroom has triple windows and a walk-in closet with access to the attic with 3 inch additional insulation, exhaust fan with thermostat, and a high end air handler. The exterior heat pump is only 4 years old and larger hot water heater is new. Positioned on a quiet cul-de-sac, the property is within easy walking distance from the Pine Lake heated pool and world class fitness center with indoor lap pool, basketball courts, yoga and exercise classes galore. With 2 beach tram stops nearby, enjoy easy access to the half mile private lifeguarded beach and oceanfront pools. Tennis lovers will be in heaven with the USTA award winning program, 34 courts (6 indoor) and pros, clinics, and Nike camps! Exquisitely furnished, this turn-key property is ready to be enjoyed this summer!
Location
State DE
County Sussex
Area Baltimore Hundred (31001)
Zoning H
Interior
Interior Features Attic, Attic/House Fan, Carpet, Ceiling Fan(s), Dining Area, Floor Plan - Open, Kitchen - Eat-In, Primary Bath(s), Recessed Lighting, Sprinkler System, Stall Shower, Walk-in Closet(s), WhirlPool/HotTub, Window Treatments, Wood Floors
Hot Water Electric
Heating Forced Air
Cooling Central A/C
Flooring Carpet, Ceramic Tile, Hardwood
Fireplaces Number 1
Fireplaces Type Fireplace - Glass Doors, Gas/Propane
Equipment Built-In Microwave, Dishwasher, Disposal, Dryer - Electric, Exhaust Fan, Icemaker, Oven - Self Cleaning, Oven/Range - Gas, Refrigerator, Washer, Water Heater
Furnishings Yes
Fireplace Y
Window Features Screens
Appliance Built-In Microwave, Dishwasher, Disposal, Dryer - Electric, Exhaust Fan, Icemaker, Oven - Self Cleaning, Oven/Range - Gas, Refrigerator, Washer, Water Heater
Heat Source Propane - Leased
Laundry Dryer In Unit, Upper Floor, Washer In Unit
Exterior
Exterior Feature Balcony, Patio(s), Porch(es), Screened
Parking Features Additional Storage Area, Garage Door Opener
Garage Spaces 1.0
Utilities Available Cable TV, Phone Available
Water Access N
View Scenic Vista
Roof Type Architectural Shingle
Street Surface Paved
Accessibility 2+ Access Exits, Level Entry - Main
Porch Balcony, Patio(s), Porch(es), Screened
Road Frontage Private
Attached Garage 1
Total Parking Spaces 1
Garage Y
Building
Lot Description Backs to Trees, Landscaping, Rear Yard
Story 2
Unit Features Garden 1 - 4 Floors
Foundation None
Sewer Public Sewer
Water Public
Architectural Style Coastal, Contemporary
Level or Stories 2
Additional Building Above Grade, Below Grade
Structure Type Dry Wall
New Construction N
Schools
School District Indian River
Others
Senior Community No
Tax ID 134-17.00-41.00-56079
Ownership Land Lease
SqFt Source Estimated
Security Features 24 hour security,Carbon Monoxide Detector(s),Smoke Detector
Acceptable Financing Cash, Conventional
Listing Terms Cash, Conventional
Financing Cash,Conventional
Special Listing Condition Standard
Read Less Info
Want to know what your home might be worth? Contact us for a FREE valuation!

Our team is ready to help you sell your home for the highest possible price ASAP

Bought with LAUREN ALBERTI • Coldwell Banker Realty

"My job is to find and attract mastery-based agents to the office, protect the culture, and make sure everyone is happy! "






