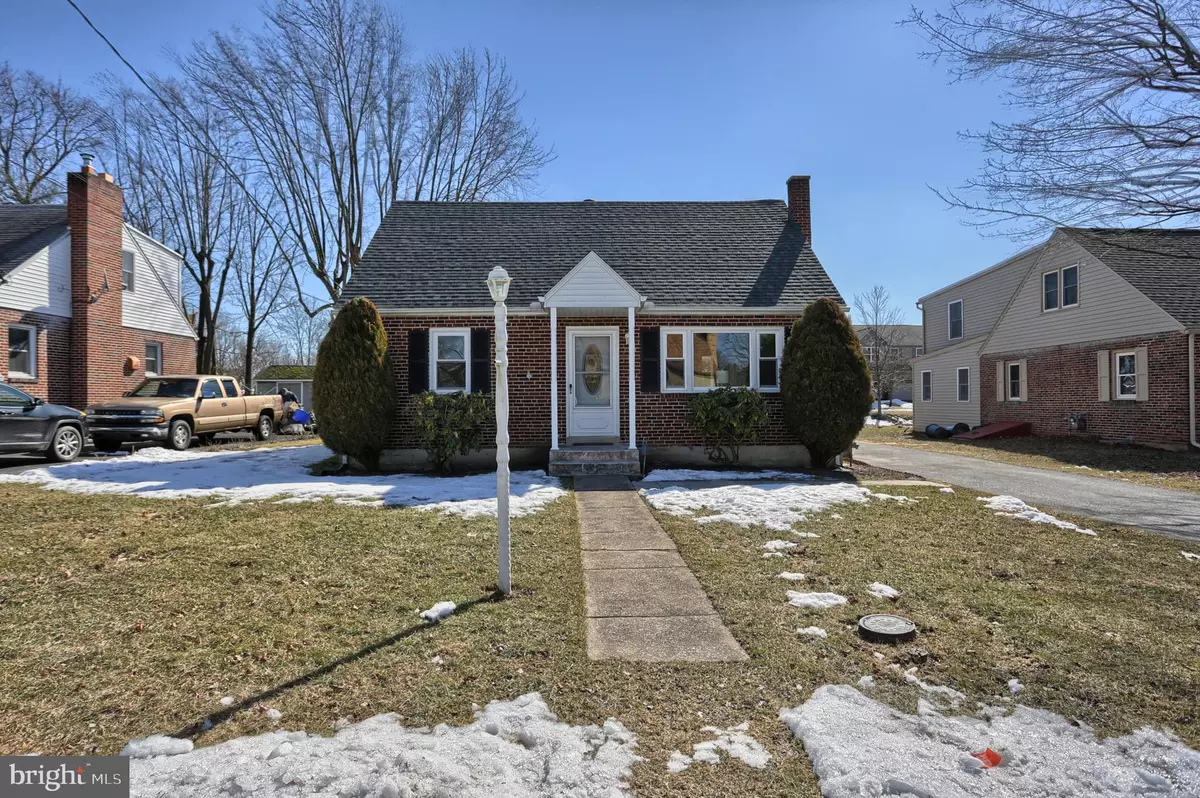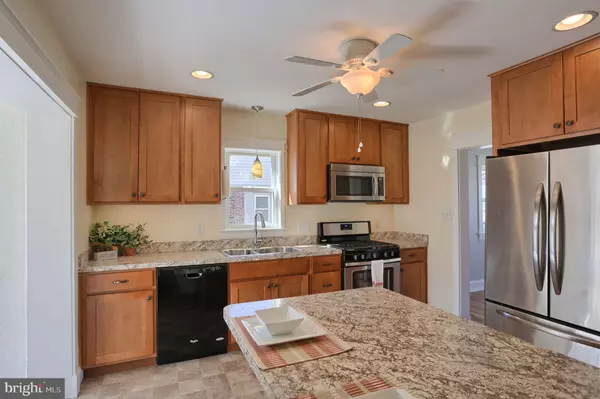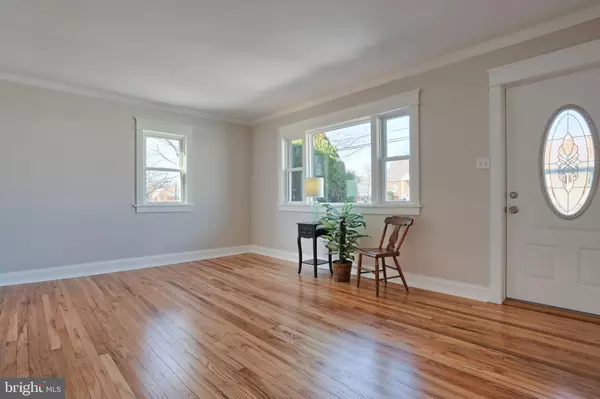$190,000
$190,000
For more information regarding the value of a property, please contact us for a free consultation.
4 Beds
2 Baths
1,738 SqFt
SOLD DATE : 03/29/2019
Key Details
Sold Price $190,000
Property Type Single Family Home
Sub Type Detached
Listing Status Sold
Purchase Type For Sale
Square Footage 1,738 sqft
Price per Sqft $109
Subdivision Koons Park
MLS Listing ID PADA106810
Sold Date 03/29/19
Style Cape Cod
Bedrooms 4
Full Baths 2
HOA Y/N N
Abv Grd Liv Area 1,738
Originating Board BRIGHT
Year Built 1957
Annual Tax Amount $2,600
Tax Year 2018
Lot Size 6,969 Sqft
Acres 0.16
Property Description
The moment you open the door, you'll feel like you're entering a new home. The newly refinished hardwood floors add a touch of natural beauty throughout the living room and bedrooms. The modern and efficiently designed kitchen has ample storage and counter space. Featuring 42 inch cabinets, built-in cabinetry around the refrigerator, large island with room for stools, and TWO pantries; you will have all the room you need! The kitchen also features stainless steel appliances and gas cooking!The efficient natural gas heating and central air conditioning will keep your utility costs low and indoor enjoyment high. This house has 4 spacious bedrooms, 2 full bathrooms and a sun-room, providing you with lots of room to grow, spread out, and entertain. With a two year old roof (replaced in 2017), new paint, new flooring, replacement windows, newer gas furnace and A/C unit, there is literally nothing to do, but move in and unpack! This home is walking distance to restaurants, coffee shops, and Koons Park.
Location
State PA
County Dauphin
Area Lower Paxton Twp (14035)
Zoning RESIDENTIAL
Rooms
Other Rooms Living Room, Bedroom 2, Bedroom 3, Bedroom 4, Kitchen, Family Room, Bedroom 1, Bathroom 1, Bathroom 2
Basement Full, Unfinished
Main Level Bedrooms 2
Interior
Interior Features Breakfast Area, Ceiling Fan(s), Crown Moldings, Entry Level Bedroom, Family Room Off Kitchen, Kitchen - Eat-In, Kitchen - Island, Pantry, Recessed Lighting, Stall Shower, Window Treatments, Wood Floors
Hot Water Electric
Heating Forced Air
Cooling Central A/C
Flooring Hardwood, Carpet, Laminated, Vinyl
Equipment Oven/Range - Gas, Refrigerator, Built-In Microwave, Dishwasher, Disposal
Fireplace N
Window Features Double Pane,Energy Efficient,Replacement,Screens,Vinyl Clad
Appliance Oven/Range - Gas, Refrigerator, Built-In Microwave, Dishwasher, Disposal
Heat Source Natural Gas
Laundry Basement
Exterior
Utilities Available Cable TV Available
Waterfront N
Water Access N
Roof Type Asphalt,Fiberglass
Accessibility None
Parking Type Off Street, Driveway
Garage N
Building
Story 1.5
Foundation Block
Sewer Public Sewer
Water Public
Architectural Style Cape Cod
Level or Stories 1.5
Additional Building Above Grade, Below Grade
Structure Type Dry Wall
New Construction N
Schools
Elementary Schools Linglestown
Middle Schools Linglestown
High Schools Central Dauphin
School District Central Dauphin
Others
Senior Community No
Tax ID 35-008-030-000-0000
Ownership Fee Simple
SqFt Source Assessor
Acceptable Financing Cash, Conventional, FHA, VA
Listing Terms Cash, Conventional, FHA, VA
Financing Cash,Conventional,FHA,VA
Special Listing Condition Standard
Read Less Info
Want to know what your home might be worth? Contact us for a FREE valuation!

Our team is ready to help you sell your home for the highest possible price ASAP

Bought with Hope Koperna • Iron Valley Real Estate of Central PA

"My job is to find and attract mastery-based agents to the office, protect the culture, and make sure everyone is happy! "






