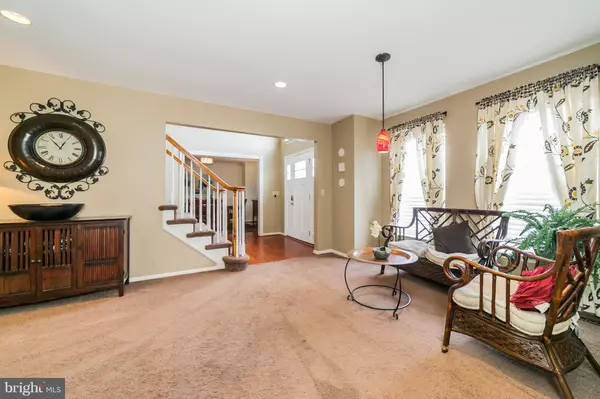$430,000
$435,000
1.1%For more information regarding the value of a property, please contact us for a free consultation.
4 Beds
3 Baths
0.28 Acres Lot
SOLD DATE : 03/29/2019
Key Details
Sold Price $430,000
Property Type Single Family Home
Sub Type Detached
Listing Status Sold
Purchase Type For Sale
Subdivision Kingscote
MLS Listing ID PAMC374854
Sold Date 03/29/19
Style Colonial
Bedrooms 4
Full Baths 2
Half Baths 1
HOA Fees $25
HOA Y/N Y
Originating Board BRIGHT
Year Built 1998
Annual Tax Amount $7,863
Tax Year 2018
Lot Size 0.277 Acres
Acres 0.28
Property Description
Welcome Home! 902 Harcourt Lane is an absolutely stunning 4 bedroom, 2.5 bathroom home in Harleysville, PA. Residing in the coveted Kingscote neighborhood, this home has a lot to offer! Elegant vault ceilings and sleek hardwood flooring are the first to greet you upon entry into the foyer of this home. Opening up from the entryway is the formal living room featuring wall to wall carpeting, recessed lighting, and perfectly detailed walls. The spacious formal dining room is wonderful hosting as it is features hardwood flooring and a large window. The open kitchen boats beautiful, and plentiful, cabinetry and drawers ideal for your storage needs. Updated stainless steel appliances, granite countertops, and an island complete this incredible kitchen. The eat-in kitchen features plenty of space for a large table and chairs and is accented by a lovely bay window overlooking the back patio and pool. The family room overflows with sunshine from the windows and features hardwood floors, a ceiling fan, and an elegant fireplace centerpiece. A perfectly charming laundry room will complete our tour of the main level. The upper level of this home hosts 3 large bedrooms and an expansive master suite. The living is easy in this huge master suite featuring a sitting area, generous walk-in closet, and master bathroom equipped with tub, stall shower, and double vanity. The fully finished basement is excellent for use as an additional living space. Wall to wall carpeting, a fireplace, and a convenient bar area are just a few of the reasons why this basement area is so great! In addition to using this space as an extra living room, you could use this as a storage space, office, children s playroom, you name it! The wonderfully landscaped exterior of this home features a luxurious in-ground pool and spacious brick patio for all of your family s needs. Additional features of this home include an attached two car garage and extra large driveway. Call today, you don t want to miss out on this gorgeous home!
Location
State PA
County Montgomery
Area Franconia Twp (10634)
Zoning R130
Rooms
Basement Full, Fully Finished
Main Level Bedrooms 4
Interior
Interior Features Butlers Pantry, Ceiling Fan(s), Dining Area, Family Room Off Kitchen, Floor Plan - Traditional, Formal/Separate Dining Room, Kitchen - Eat-In, Kitchen - Island, Kitchen - Table Space, Primary Bath(s), Pantry, Skylight(s), Upgraded Countertops, Walk-in Closet(s), Wood Floors
Hot Water Natural Gas
Heating Forced Air
Cooling Central A/C
Flooring Fully Carpeted, Tile/Brick, Vinyl, Wood
Fireplaces Number 1
Fireplaces Type Gas/Propane
Equipment Built-In Microwave, Built-In Range, Dishwasher, Disposal, Energy Efficient Appliances
Fireplace Y
Appliance Built-In Microwave, Built-In Range, Dishwasher, Disposal, Energy Efficient Appliances
Heat Source Natural Gas
Laundry Main Floor
Exterior
Garage Garage - Front Entry, Garage Door Opener
Garage Spaces 2.0
Pool In Ground
Utilities Available Cable TV
Waterfront N
Water Access N
Roof Type Shingle
Accessibility None
Parking Type Attached Garage, Driveway
Attached Garage 2
Total Parking Spaces 2
Garage Y
Building
Story 2
Foundation Concrete Perimeter
Sewer Public Sewer
Water Public
Architectural Style Colonial
Level or Stories 2
Additional Building Above Grade, Below Grade
New Construction N
Schools
Elementary Schools Vernfield
Middle Schools Indian Valley
High Schools Souderton Area Senior
School District Souderton Area
Others
Senior Community No
Tax ID 34-00-02335-222
Ownership Fee Simple
SqFt Source Assessor
Acceptable Financing Conventional, FHA, VA, Cash
Horse Property N
Listing Terms Conventional, FHA, VA, Cash
Financing Conventional,FHA,VA,Cash
Special Listing Condition Standard
Read Less Info
Want to know what your home might be worth? Contact us for a FREE valuation!

Our team is ready to help you sell your home for the highest possible price ASAP

Bought with Christopher P Hennessy • RE/MAX Realty Group-Lansdale

"My job is to find and attract mastery-based agents to the office, protect the culture, and make sure everyone is happy! "






