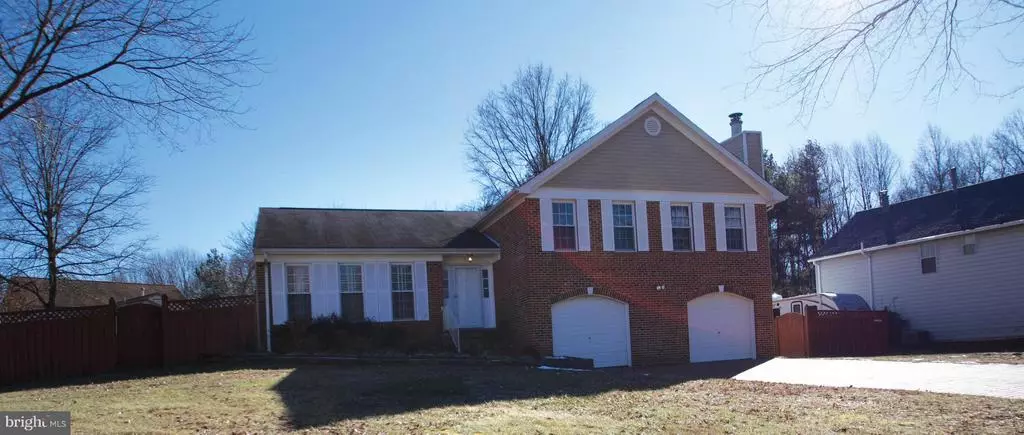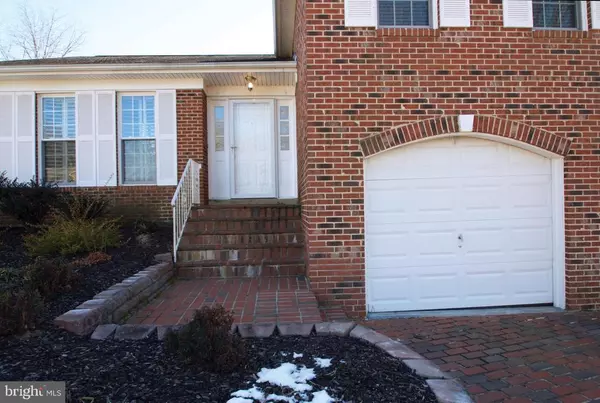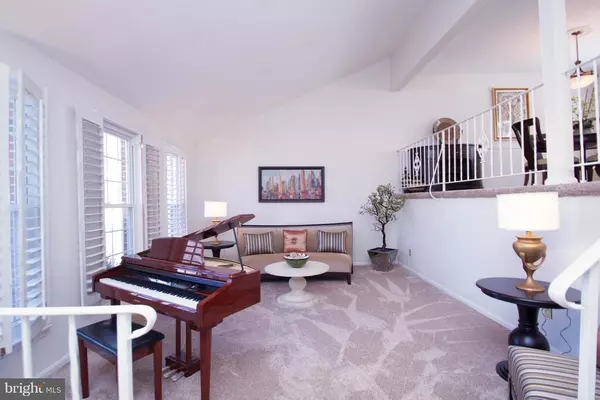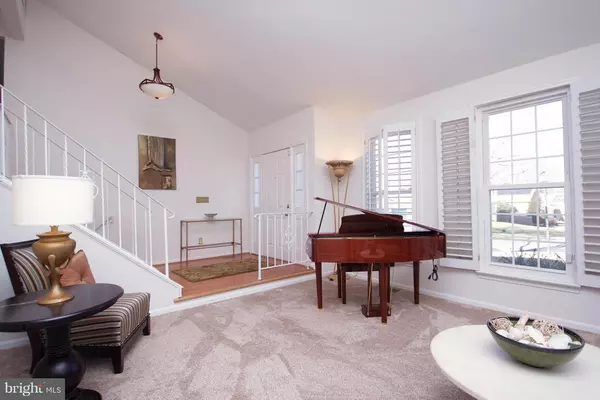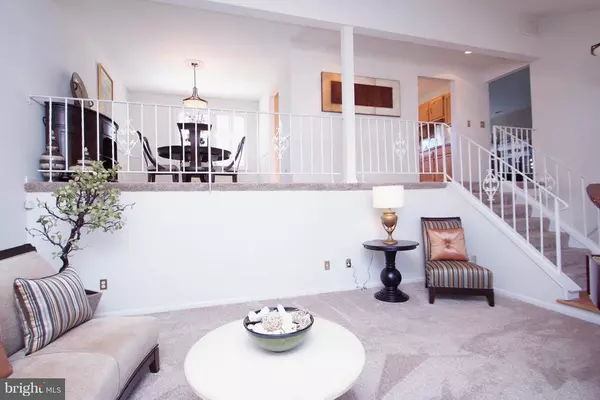$425,000
$424,500
0.1%For more information regarding the value of a property, please contact us for a free consultation.
4 Beds
3 Baths
2,312 SqFt
SOLD DATE : 02/27/2019
Key Details
Sold Price $425,000
Property Type Single Family Home
Sub Type Detached
Listing Status Sold
Purchase Type For Sale
Square Footage 2,312 sqft
Price per Sqft $183
Subdivision Camelot
MLS Listing ID MDPG378698
Sold Date 02/27/19
Style Split Foyer
Bedrooms 4
Full Baths 3
HOA Y/N N
Abv Grd Liv Area 2,312
Originating Board BRIGHT
Year Built 1981
Annual Tax Amount $4,923
Tax Year 2018
Lot Size 0.268 Acres
Acres 0.27
Property Description
This stately brick split-level home sits beautifully on 1/4 acre landscaped lot. The spacious, sun-filled interior boasts over 2300 sqft of living space with fabulous upgrades (made within the last 2 years) including a welcoming foyer; fully updated eat-in gourmet kitchen with premium stainless steel appliances and breakfast nook; charming room with fireplace; formal living & dining room; gleaming hardwood floors; new storm door; porch light and new window treatments on the main and upper levels. The upper level encompasses a GRAND master suite with en-suite bath and fireplace; 2 generously sized bedrooms and updated baths. The fully finished basement features an in-law suite with plenty of recreational and storage space. This home comes complete with a 2-car garage, new patio doors that lead to an expansive backyard with patio and an outdoor swimming pool.
Location
State MD
County Prince Georges
Zoning RR
Rooms
Other Rooms Living Room, Dining Room, Bedroom 2, Kitchen, Family Room, Foyer, Bedroom 1, In-Law/auPair/Suite, Bathroom 1, Bathroom 3, Primary Bathroom
Basement Daylight, Partial, Fully Finished, Improved, Space For Rooms, Walkout Level, Windows
Main Level Bedrooms 3
Interior
Interior Features Ceiling Fan(s), Floor Plan - Traditional, Kitchen - Eat-In, Kitchen - Gourmet, Kitchen - Table Space, Wood Floors, Window Treatments
Hot Water Natural Gas
Heating Central
Cooling Ceiling Fan(s), Central A/C
Flooring Carpet, Hardwood
Fireplaces Number 2
Fireplaces Type Mantel(s)
Equipment Washer, Refrigerator, Stainless Steel Appliances, Oven/Range - Gas, Built-In Microwave, Dishwasher, Disposal, Dryer
Fireplace Y
Window Features Double Pane
Appliance Washer, Refrigerator, Stainless Steel Appliances, Oven/Range - Gas, Built-In Microwave, Dishwasher, Disposal, Dryer
Heat Source Natural Gas
Laundry Lower Floor
Exterior
Exterior Feature Porch(es), Patio(s)
Garage Garage Door Opener
Garage Spaces 2.0
Pool In Ground
Waterfront N
Water Access N
Accessibility None
Porch Porch(es), Patio(s)
Parking Type Attached Garage
Attached Garage 2
Total Parking Spaces 2
Garage Y
Building
Lot Description Landscaping
Story 2
Sewer Public Sewer
Water Public
Architectural Style Split Foyer
Level or Stories 2
Additional Building Above Grade, Below Grade
New Construction N
Schools
Elementary Schools High Bridge
Middle Schools Samuel Ogle
High Schools Bowie
School District Prince George'S County Public Schools
Others
Senior Community No
Tax ID 17141669159
Ownership Fee Simple
SqFt Source Estimated
Horse Property N
Special Listing Condition Standard
Read Less Info
Want to know what your home might be worth? Contact us for a FREE valuation!

Our team is ready to help you sell your home for the highest possible price ASAP

Bought with Tina C Cheung • EXP Realty, LLC

"My job is to find and attract mastery-based agents to the office, protect the culture, and make sure everyone is happy! "

