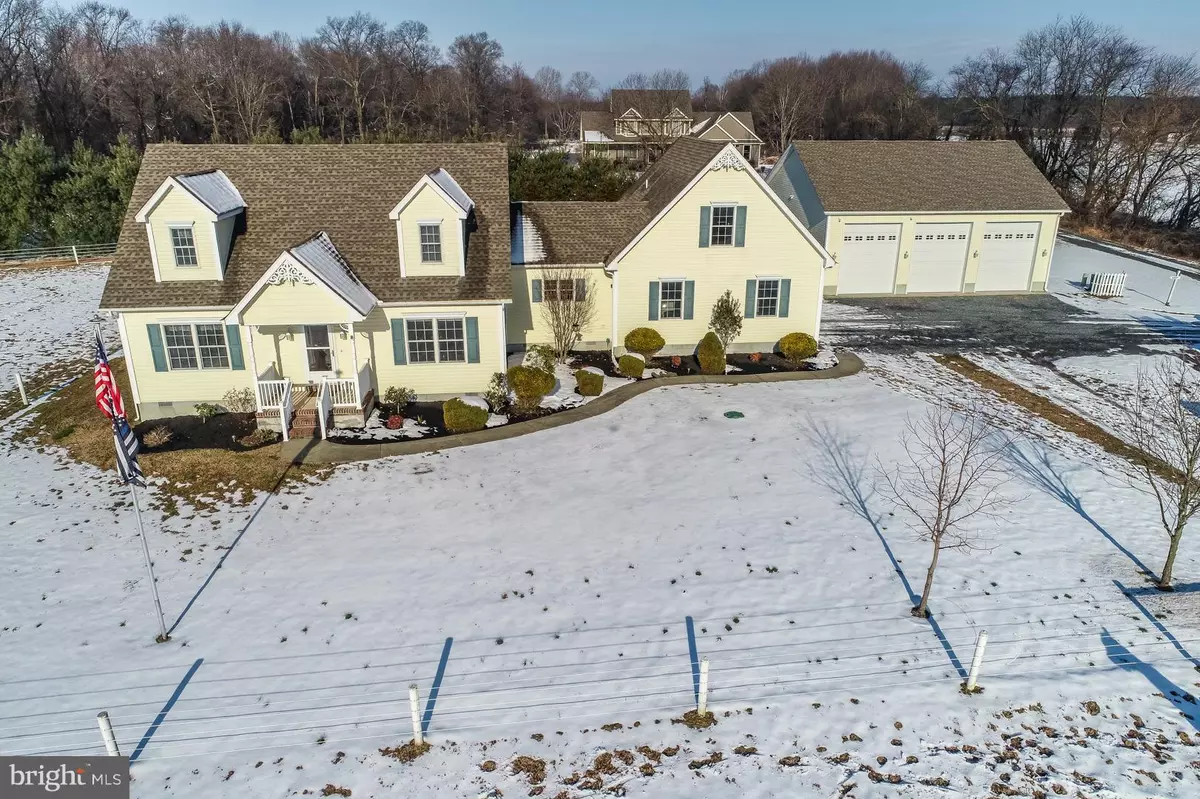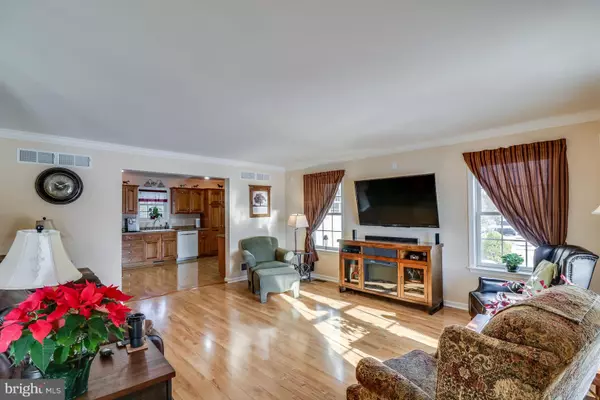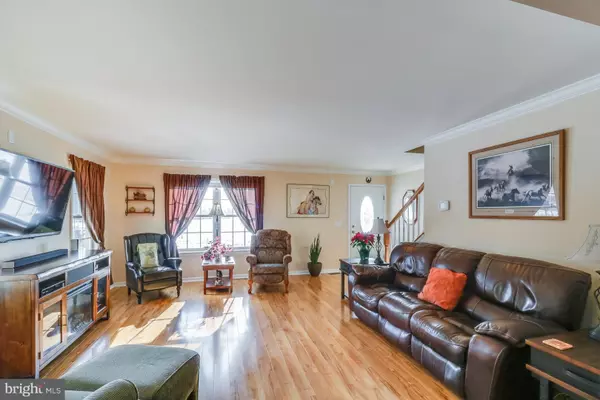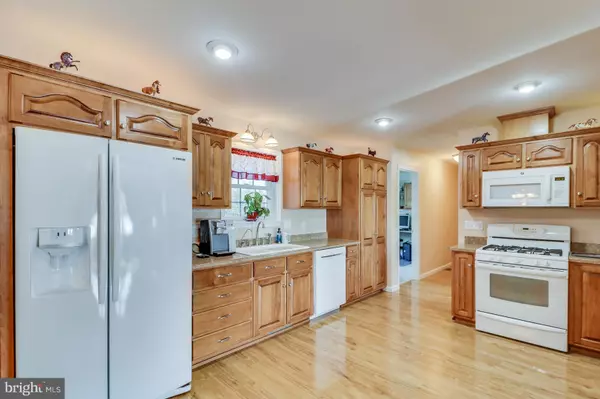$425,000
$436,900
2.7%For more information regarding the value of a property, please contact us for a free consultation.
4 Beds
4 Baths
2,780 SqFt
SOLD DATE : 03/29/2019
Key Details
Sold Price $425,000
Property Type Single Family Home
Sub Type Detached
Listing Status Sold
Purchase Type For Sale
Square Footage 2,780 sqft
Price per Sqft $152
Subdivision None Available
MLS Listing ID DESU129518
Sold Date 03/29/19
Style Cape Cod
Bedrooms 4
Full Baths 3
Half Baths 1
HOA Y/N N
Abv Grd Liv Area 2,780
Originating Board BRIGHT
Year Built 2010
Annual Tax Amount $1,588
Tax Year 2018
Lot Size 3.110 Acres
Acres 3.9
Property Description
This gorgeous country home can be your private oasis! Set on over 3-acres of lush land and surrounded by the woods, this beautiful home is perfect for those who want to indulge in the relaxed and peaceful lifestyle of the country. Inside, the floor plan is spacious with plenty of room for everyone. There are four bedrooms, including one bedroom with a full bath and separate entrance set over the garage. This bedroom would make an ideal in-law suite or guest accommodation. As an added bonus, the furniture in the in-law suite is included! A huge country kitchen with gas cooking, tons of counter space and plenty of storage is set in the heart of the home, serving as the hub of daily life. Catering for friends and family will be a breeze and the home chef will want for nothing. When it's time to relax, there are plenty of options. A sun room, bathed in natural light, ready for you to indulge in quiet escape with a good book and a cup of coffee. A family room and living room offer space for entertaining and there is also a large dining area off the kitchen. The professional office is perfect for those who work from home. This home has the convenience of a main floor master with full bath and large walk in closet. Two more bedrooms and a full bath are located on the second floor, along with the family room. A main-floor laundry, half bath and an attached two-car garage with side entry complete an impressive floor plan. Step outside to your sprawling land where a partially-fenced backyard with a patio provides a safe place for pets to play. There is a 40x36 three-bay pole building with 12 ft bays and a car lift, perfect for the car hobbyist or it would make a great wood shop. Bring your horses! A 3.9-acre farmette with several fenced pastures and two barns are included on this peaceful and private property. You will love the relaxed lifestyle, while town is just minutes away so you don't have to travel far to access everything you need. If you are looking for a private getaway in the country, but still close to town, look no further! Schedule your tour today!
Location
State DE
County Sussex
Area Northwest Fork Hundred (31012)
Zoning A
Rooms
Other Rooms Living Room, Dining Room, Bedroom 2, Bedroom 3, Bedroom 4, Kitchen, Family Room, Sun/Florida Room, Laundry, Office
Main Level Bedrooms 1
Interior
Interior Features Combination Kitchen/Dining, Floor Plan - Open, Primary Bath(s), Wood Floors
Heating Forced Air
Cooling Central A/C
Equipment Dishwasher, Refrigerator, Built-In Microwave, Oven/Range - Gas, Water Heater
Appliance Dishwasher, Refrigerator, Built-In Microwave, Oven/Range - Gas, Water Heater
Heat Source Propane - Owned
Laundry Main Floor
Exterior
Parking Features Inside Access, Oversized, Garage Door Opener, Garage - Side Entry
Garage Spaces 11.0
Water Access N
Accessibility None
Attached Garage 2
Total Parking Spaces 11
Garage Y
Building
Story 2
Foundation Crawl Space
Sewer Gravity Sept Fld
Water Well
Architectural Style Cape Cod
Level or Stories 2
Additional Building Above Grade, Below Grade
New Construction N
Schools
High Schools Woodbridge
School District Woodbridge
Others
Senior Community No
Tax ID 530-05.00-12.01
Ownership Fee Simple
SqFt Source Assessor
Acceptable Financing Cash, Conventional, FHA, VA, USDA
Listing Terms Cash, Conventional, FHA, VA, USDA
Financing Cash,Conventional,FHA,VA,USDA
Special Listing Condition Standard
Read Less Info
Want to know what your home might be worth? Contact us for a FREE valuation!

Our team is ready to help you sell your home for the highest possible price ASAP

Bought with KAREN HEARN • RE/MAX ABOVE AND BEYOND

"My job is to find and attract mastery-based agents to the office, protect the culture, and make sure everyone is happy! "






