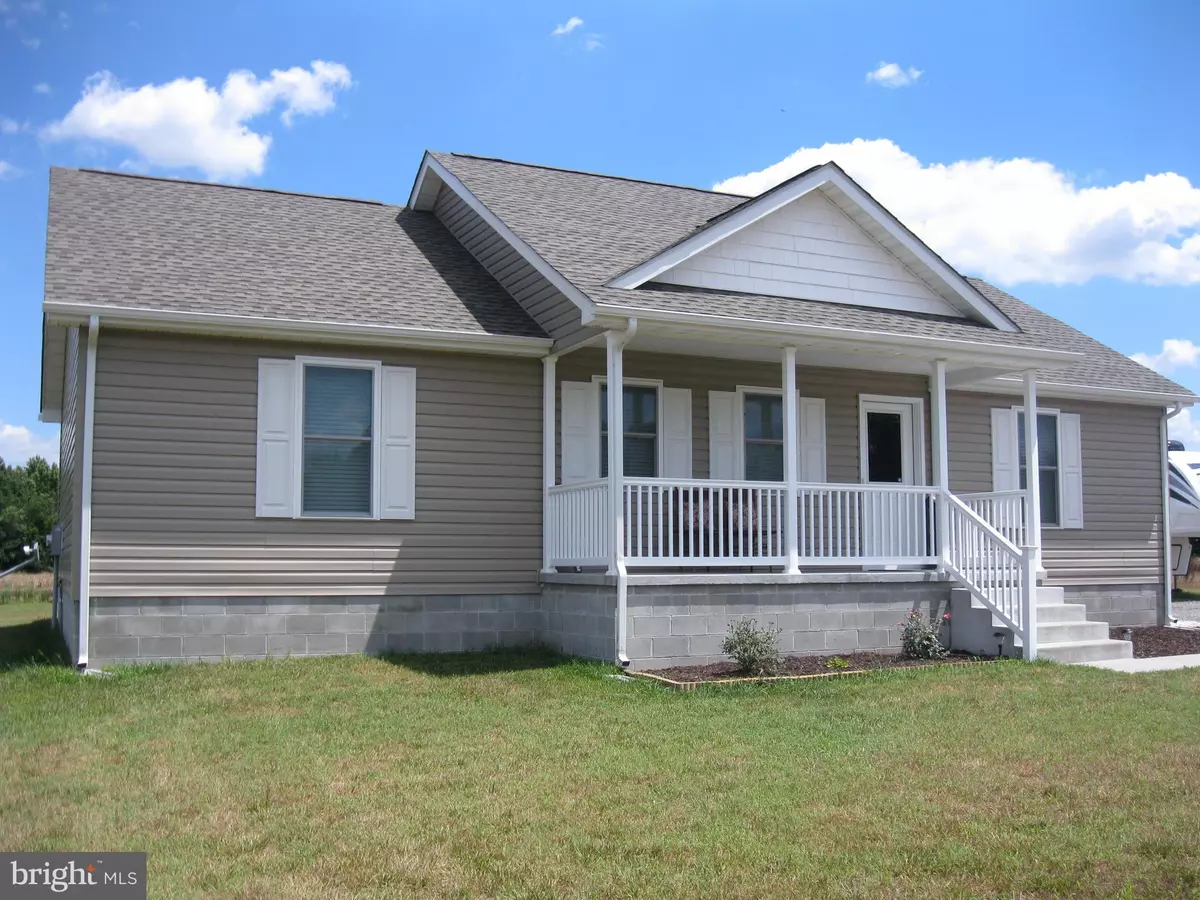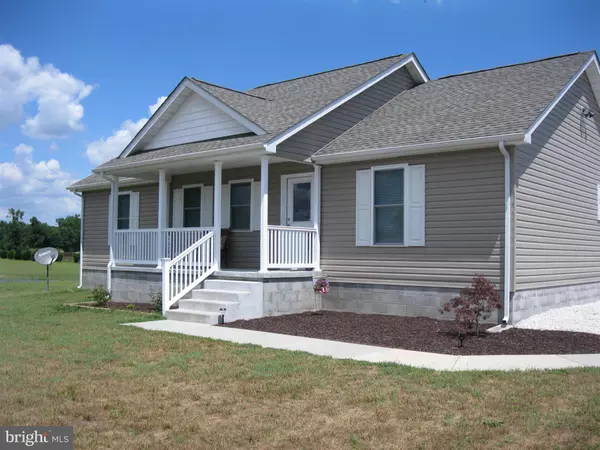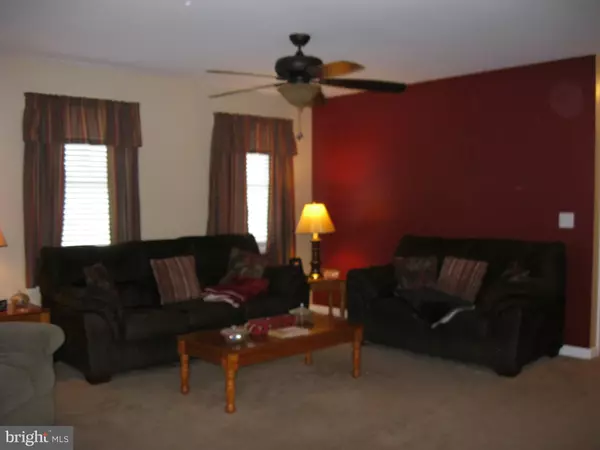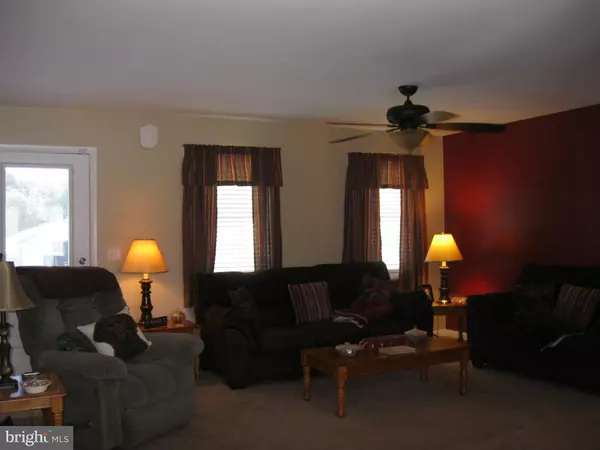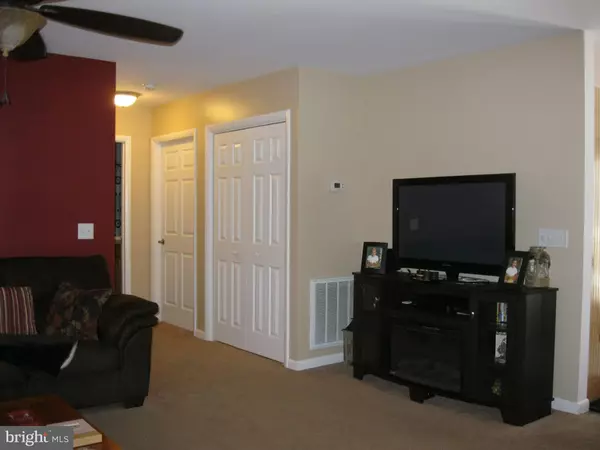$209,000
$209,900
0.4%For more information regarding the value of a property, please contact us for a free consultation.
3 Beds
2 Baths
1,344 SqFt
SOLD DATE : 03/29/2019
Key Details
Sold Price $209,000
Property Type Single Family Home
Sub Type Detached
Listing Status Sold
Purchase Type For Sale
Square Footage 1,344 sqft
Price per Sqft $155
Subdivision None Available
MLS Listing ID 1002047612
Sold Date 03/29/19
Style Ranch/Rambler
Bedrooms 3
Full Baths 2
HOA Y/N N
Abv Grd Liv Area 1,344
Originating Board BRIGHT
Year Built 2014
Annual Tax Amount $625
Tax Year 2017
Lot Size 1.000 Acres
Acres 1.0
Property Description
HONEY STOP THE CAR! Call about this property today! A NEW FRESH PRICE WILL SINGLE OUT THIS BRIDGEVILLE PROPERTY! Out in the country is where everyone wants to be. No community rules telling you what to do! You can enjoy placing a pole building on your property for your camper or your boat storage. Only 4 years young this home is a split floor plan design that everyone really wants. Open space floor plan allows for the family to be in sight while preparing dinner, getting ready to start laundry or just the best way to be in touch with everyone in the house. The front porch allows space for seating and to decorate with beautiful plants, hanging baskets or playful chimes singing in the breeze. Bring the party outside to an over sized rear deck where you can enjoy relaxing or take a dip in the pool. You can certainly spread out on this property! Plant a vegetable garden, add a fire pit, dog kennel or how about a chicken coop for fresh eggs? Whatever your pleasure you can design the yard for year round activities! Your offer is encouraged and welcomed!
Location
State DE
County Sussex
Area Northwest Fork Hundred (31012)
Zoning A
Direction West
Rooms
Other Rooms Laundry
Main Level Bedrooms 3
Interior
Interior Features Carpet, Ceiling Fan(s), Combination Kitchen/Dining, Walk-in Closet(s), Window Treatments
Hot Water Electric
Heating Heat Pump(s)
Cooling Central A/C
Flooring Carpet, Vinyl
Equipment Built-In Microwave, Dishwasher, Dryer - Electric, Oven/Range - Electric, Refrigerator, Washer, Water Heater
Furnishings No
Fireplace N
Window Features Screens
Appliance Built-In Microwave, Dishwasher, Dryer - Electric, Oven/Range - Electric, Refrigerator, Washer, Water Heater
Heat Source Electric
Laundry Dryer In Unit, Washer In Unit
Exterior
Exterior Feature Deck(s), Porch(es)
Pool Above Ground
Water Access N
View Other
Roof Type Architectural Shingle
Accessibility None
Porch Deck(s), Porch(es)
Road Frontage Public
Garage N
Building
Lot Description Cleared
Story 1
Foundation Crawl Space, Other
Sewer Gravity Sept Fld
Water Well
Architectural Style Ranch/Rambler
Level or Stories 1
Additional Building Above Grade, Below Grade
Structure Type Dry Wall
New Construction N
Schools
School District Woodbridge
Others
Senior Community No
Tax ID 530-02.00-25.16
Ownership Fee Simple
SqFt Source Estimated
Security Features Security System,Smoke Detector
Acceptable Financing Cash, Conventional, FHA, VA
Horse Property N
Listing Terms Cash, Conventional, FHA, VA
Financing Cash,Conventional,FHA,VA
Special Listing Condition Standard
Read Less Info
Want to know what your home might be worth? Contact us for a FREE valuation!

Our team is ready to help you sell your home for the highest possible price ASAP

Bought with Christine Nibblett • Century 21 Home Team Realty

"My job is to find and attract mastery-based agents to the office, protect the culture, and make sure everyone is happy! "

