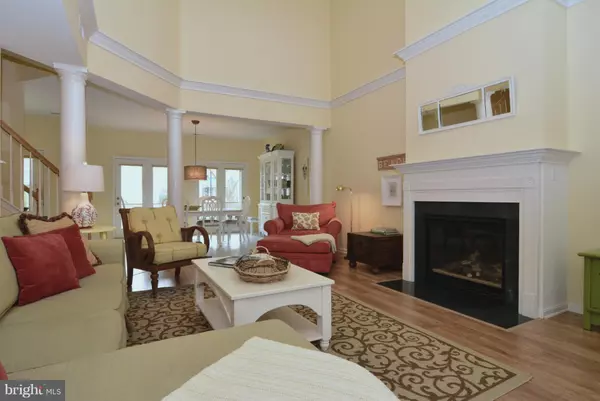$800,000
$825,000
3.0%For more information regarding the value of a property, please contact us for a free consultation.
4 Beds
4 Baths
3,000 SqFt
SOLD DATE : 03/29/2019
Key Details
Sold Price $800,000
Property Type Condo
Sub Type Condo/Co-op
Listing Status Sold
Purchase Type For Sale
Square Footage 3,000 sqft
Price per Sqft $266
Subdivision Sea Colony West
MLS Listing ID DESU128480
Sold Date 03/29/19
Style Coastal,Contemporary
Bedrooms 4
Full Baths 3
Half Baths 1
Condo Fees $6,840/ann
HOA Fees $202/ann
HOA Y/N Y
Abv Grd Liv Area 3,000
Originating Board BRIGHT
Land Lease Amount 1325.0
Land Lease Frequency Annually
Year Built 1999
Annual Tax Amount $1,416
Tax Year 2018
Property Description
Ideal lakefront location lovely views of water and picturesque stone bridge highlight this interior Crowne Carriage, one of the most coveted floor plans offered in Sea Colony. Largest townhome available with 4 bedrooms, 3.5 baths and garage. Sunlight filled home is tastefully appointed and fully furnished. The two story family room has engineered wood floors, gas fireplace and french doors leading to pleasant lakefront 3 season sunroom. First floor master features access to waterfront patio and spa-like bath. Second floor spacious master suite with private sitting area and deck overlooking lake. Master bath has double vanity with new quartz counters, jetted tub and separate shower. Plenty of room for guests with 2 extra bedrooms (one ensuite) and loft/2nd floor family room. Well maintained and never rented home offers eat-in kitchen, dining room, huge front porch, charming window seat, tons of closet space, tinted windows for sun protection, upgraded refrigerator, newer HVAC system and newer hot water heater. Premier location in newer Pinelake neighborhood is a short walk to the fabulous Freeman Fitness Center, Aquatic Center, playground and beach shuttle stop. Come experience the Sea Colony lifestyle!
Location
State DE
County Sussex
Area Baltimore Hundred (31001)
Zoning H
Rooms
Other Rooms Dining Room, Kitchen, Family Room, Breakfast Room, Sun/Florida Room, Laundry, Loft
Main Level Bedrooms 1
Interior
Interior Features Ceiling Fan(s), Combination Dining/Living, Dining Area, Entry Level Bedroom, Kitchen - Eat-In, Recessed Lighting, Walk-in Closet(s), WhirlPool/HotTub, Window Treatments
Hot Water Propane
Heating Forced Air
Cooling Central A/C
Flooring Carpet, Tile/Brick, Hardwood
Fireplaces Number 1
Fireplaces Type Gas/Propane
Equipment Built-In Microwave, Dishwasher, Disposal, Dryer - Electric, Microwave, Refrigerator, Washer, Water Heater, Oven/Range - Electric
Furnishings Yes
Fireplace Y
Window Features Screens
Appliance Built-In Microwave, Dishwasher, Disposal, Dryer - Electric, Microwave, Refrigerator, Washer, Water Heater, Oven/Range - Electric
Heat Source Propane - Leased
Exterior
Exterior Feature Enclosed, Porch(es), Balcony, Deck(s), Patio(s)
Parking Features Garage - Front Entry, Garage Door Opener
Garage Spaces 3.0
Amenities Available Basketball Courts, Beach, Fitness Center, Hot tub, Jog/Walk Path, Pool - Indoor, Pool - Outdoor, Swimming Pool, Tennis - Indoor, Tennis Courts, Tot Lots/Playground, Water/Lake Privileges, Sauna
Water Access Y
View Lake
Roof Type Asphalt,Shingle,Metal
Accessibility 2+ Access Exits
Porch Enclosed, Porch(es), Balcony, Deck(s), Patio(s)
Attached Garage 1
Total Parking Spaces 3
Garage Y
Building
Lot Description Landscaping
Story 2
Foundation Slab
Sewer Public Sewer
Water Public
Architectural Style Coastal, Contemporary
Level or Stories 2
Additional Building Above Grade, Below Grade
Structure Type 2 Story Ceilings
New Construction N
Schools
School District Indian River
Others
HOA Fee Include Cable TV,Common Area Maintenance,Ext Bldg Maint,High Speed Internet,Insurance,Lawn Maintenance,Reserve Funds,Road Maintenance,Trash,Water
Senior Community No
Tax ID 134-17.00-41.00-56179
Ownership Land Lease
SqFt Source Estimated
Acceptable Financing Cash, Conventional
Listing Terms Cash, Conventional
Financing Cash,Conventional
Special Listing Condition Standard
Read Less Info
Want to know what your home might be worth? Contact us for a FREE valuation!

Our team is ready to help you sell your home for the highest possible price ASAP

Bought with BILL HAND • Keller Williams Realty

"My job is to find and attract mastery-based agents to the office, protect the culture, and make sure everyone is happy! "






