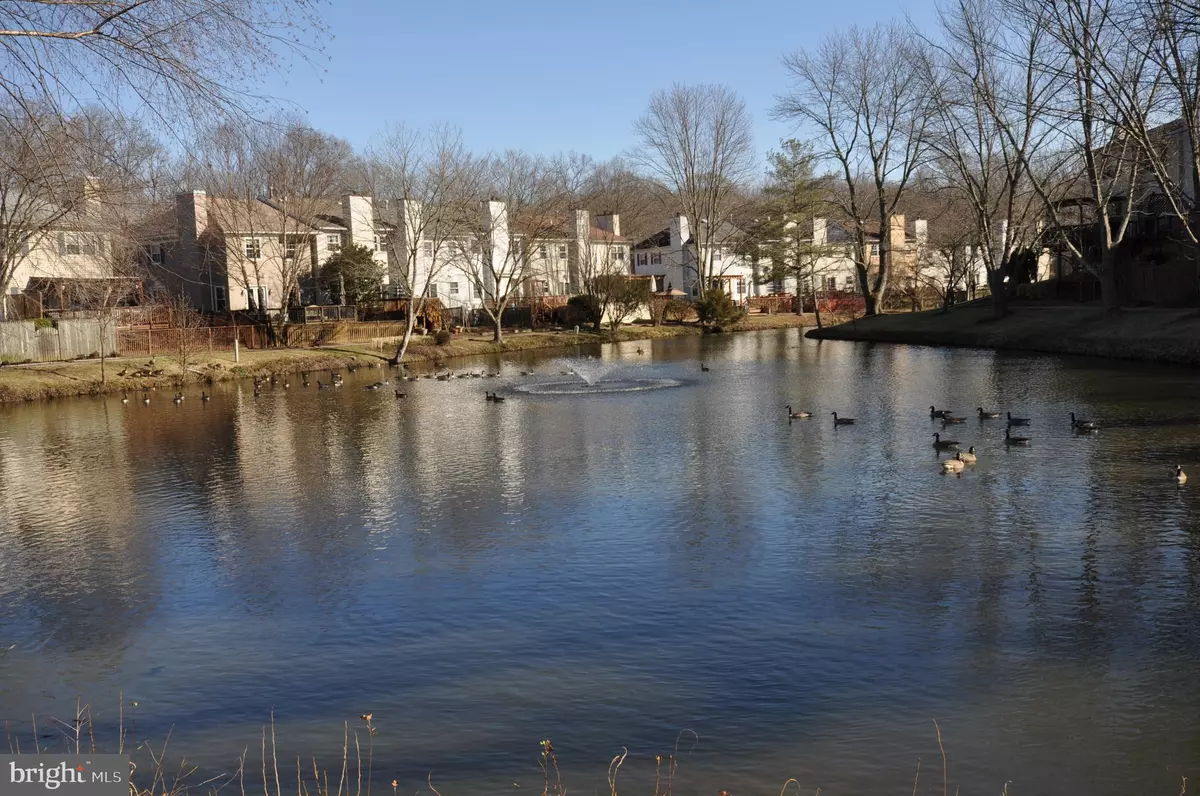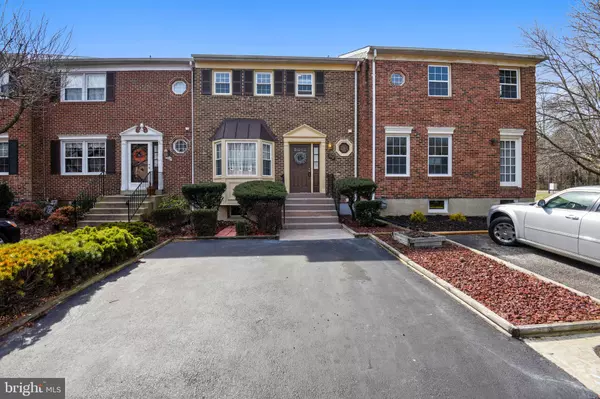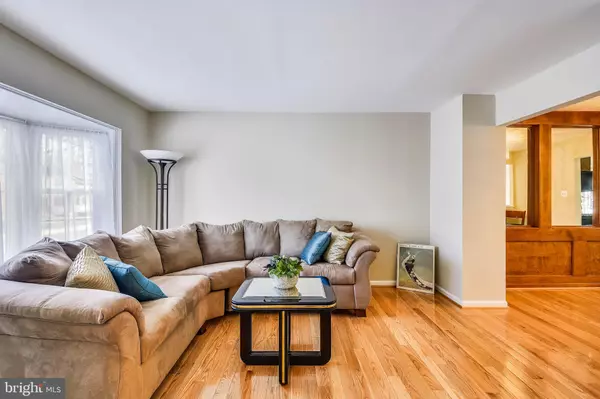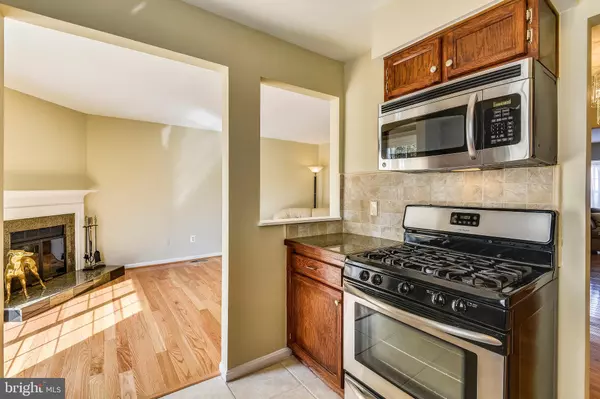$516,000
$489,900
5.3%For more information regarding the value of a property, please contact us for a free consultation.
3 Beds
4 Baths
2,080 SqFt
SOLD DATE : 03/29/2019
Key Details
Sold Price $516,000
Property Type Townhouse
Sub Type Interior Row/Townhouse
Listing Status Sold
Purchase Type For Sale
Square Footage 2,080 sqft
Price per Sqft $248
Subdivision Lake Devereux
MLS Listing ID VAFX998902
Sold Date 03/29/19
Style Colonial
Bedrooms 3
Full Baths 3
Half Baths 1
HOA Fees $65/ann
HOA Y/N Y
Abv Grd Liv Area 1,584
Originating Board BRIGHT
Year Built 1982
Annual Tax Amount $5,276
Tax Year 2018
Lot Size 2,046 Sqft
Acres 0.05
Property Description
Beautifully renovated lakefront home! Resort living in the midst of the hustle & bustle of Northern Virginia. Enjoy serene views of the gorgeous lake with lighted fountains. Enjoy reading while sitting on one of the many benches along the cobblestone walkway around the lake. Residents can fish, kayak or canoe in the community lake and also have direct access too Huntley Meadows Regional Park that abuts the community. Ideal location close to Fort Belvoir and within minutes of 3 metro stations: Huntington, Springfield and Van Dorn metro stations. Easy access to I-95, 395 & 495 and Springfield Parkway! Public bus stop a few blocks away. Convenient to restaurants, movie theatre, Wegman's, Public library, Lee District Park with indoor swimming pool, Greendale Golf course, near 2 pools that offer summer membership, the list goes on and on! This home has been recently renovated to include: thermal windows, hardwood floors on main level, new wall to wall carpet on bedroom level and basement levels. Freshly painted inside and out. Stainless steel appliances, All bathrooms have been remodeled. Main level has a family room off kitchen with wood burning fireplace and sliding glass door to a large Trex deck overlooking the lake. Separate dining room with custom designer accent wall, large living room and open and generous foyer. Lower level has a wonderful guest suite with den/bedroom, a full bath, a large game room with a second wood burning fireplace. Plenty of storage and closet space through out. Upstairs bedroom level features two back bedrooms with fabulous lake views! Renovated baths with designer tile flooring. Master bedroom suite has a sitting area, two generous closets, one of them a walk-in. Master bath has a double size shower with glass shower door. One of this home's best features is the private 2 car paved driveway and plenty of guest parking right across the street!
Location
State VA
County Fairfax
Zoning 150
Rooms
Other Rooms Living Room, Dining Room, Primary Bedroom, Bedroom 2, Bedroom 3, Game Room, Family Room, Den, Foyer, Bathroom 1, Bathroom 2, Bathroom 3
Basement Full, Improved
Interior
Interior Features Carpet, Dining Area, Family Room Off Kitchen, Floor Plan - Open, Primary Bath(s), Pantry, Recessed Lighting, Stall Shower, Walk-in Closet(s), Window Treatments, Wood Floors
Hot Water Natural Gas
Heating Central, Forced Air
Cooling Central A/C
Flooring Hardwood, Ceramic Tile, Carpet
Fireplaces Number 2
Fireplaces Type Mantel(s), Equipment, Brick, Marble, Screen
Equipment Built-In Microwave, Dishwasher, Disposal, Dryer, Built-In Range, Exhaust Fan, Icemaker, Microwave, Oven - Self Cleaning, Oven/Range - Gas, Refrigerator, Stainless Steel Appliances, Washer, Water Heater
Fireplace Y
Window Features Bay/Bow,Energy Efficient,Double Pane
Appliance Built-In Microwave, Dishwasher, Disposal, Dryer, Built-In Range, Exhaust Fan, Icemaker, Microwave, Oven - Self Cleaning, Oven/Range - Gas, Refrigerator, Stainless Steel Appliances, Washer, Water Heater
Heat Source Natural Gas
Laundry Basement
Exterior
Garage Spaces 2.0
Amenities Available Common Grounds, Jog/Walk Path, Lake, Tot Lots/Playground, Tennis Courts, Water/Lake Privileges
Water Access N
View Lake, Panoramic, Scenic Vista, Water
Accessibility None
Road Frontage Private
Total Parking Spaces 2
Garage N
Building
Story 3+
Sewer Public Sewer
Water Public
Architectural Style Colonial
Level or Stories 3+
Additional Building Above Grade, Below Grade
New Construction N
Schools
Elementary Schools Hayfield
Middle Schools Hayfield Secondary School
High Schools Hayfield
School District Fairfax County Public Schools
Others
Senior Community No
Tax ID 0923 03 0111
Ownership Fee Simple
SqFt Source Assessor
Horse Property N
Special Listing Condition Standard
Read Less Info
Want to know what your home might be worth? Contact us for a FREE valuation!

Our team is ready to help you sell your home for the highest possible price ASAP

Bought with Nikki Lagouros • Keller Williams Realty
"My job is to find and attract mastery-based agents to the office, protect the culture, and make sure everyone is happy! "






