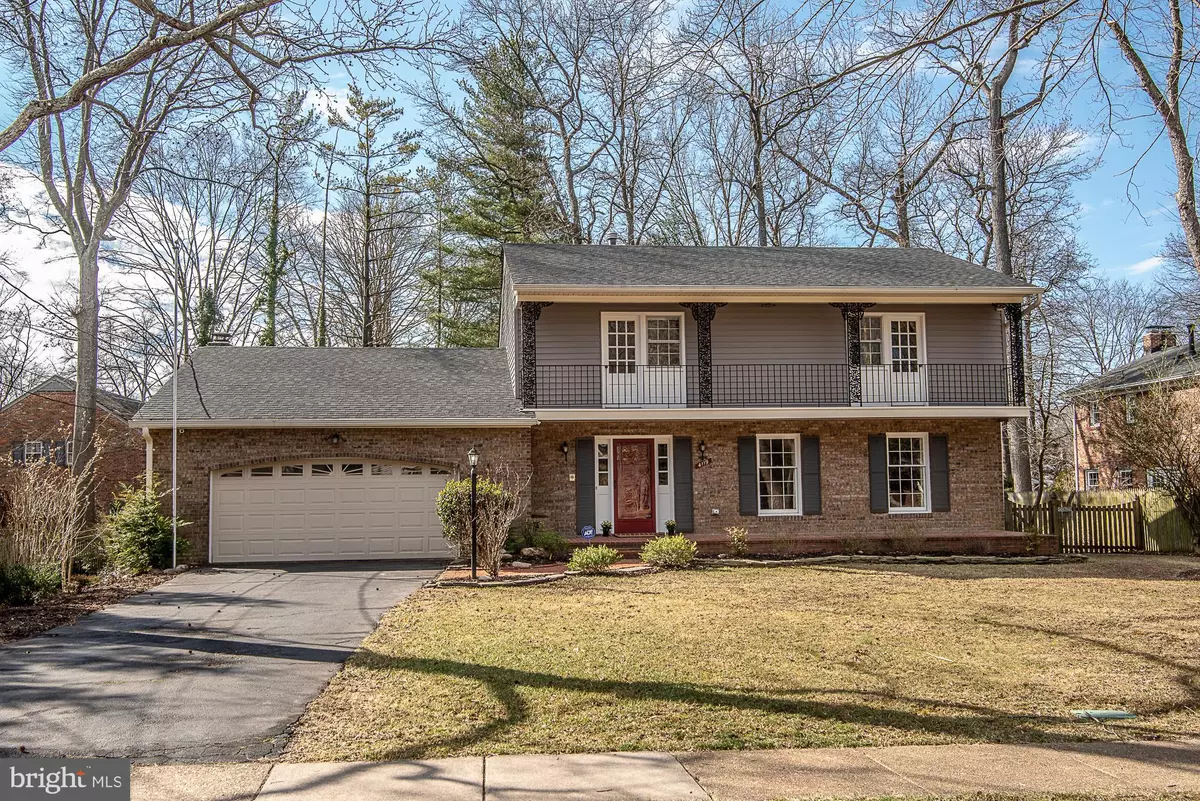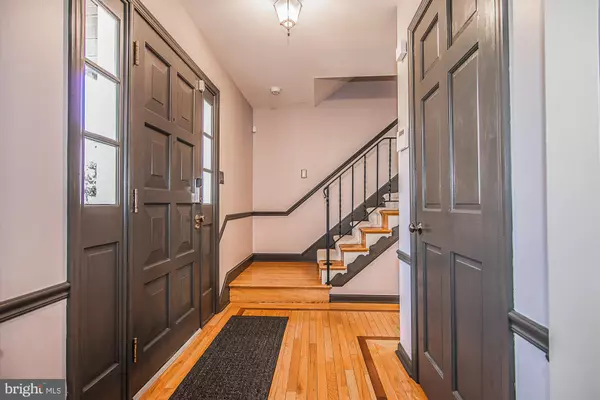$660,000
$659,900
For more information regarding the value of a property, please contact us for a free consultation.
4 Beds
3 Baths
3,098 SqFt
SOLD DATE : 03/29/2019
Key Details
Sold Price $660,000
Property Type Single Family Home
Sub Type Detached
Listing Status Sold
Purchase Type For Sale
Square Footage 3,098 sqft
Price per Sqft $213
Subdivision Mount Vernon Grove
MLS Listing ID VAFX991856
Sold Date 03/29/19
Style Colonial
Bedrooms 4
Full Baths 2
Half Baths 1
HOA Y/N N
Abv Grd Liv Area 2,448
Originating Board BRIGHT
Year Built 1970
Annual Tax Amount $7,778
Tax Year 2019
Lot Size 0.344 Acres
Acres 0.34
Property Description
Solid hardwood floors greet you at the entry of this updated home! The sun lit living & dining rooms feature hardwood flooring, custom lighting & crown moldings. The kitchen features a stunning custom backsplash, upgraded cabinets, granite countertops, & Jen Air stainless steel appliances including a gleaming gas or electric range. The breakfast bar is perfect for your lunch or dinner seating. Just off the kitchen is a comfortable family room with hardwood floors & gas fireplace perfect for winter evenings. Step out onto the deck with gas line for future grill or fireplace, to the spacious flat rear fenced back yard. The private master suite features his & her closets, & hardwood floors! The master bathroom completes the suite with shower, tile flooring, granite countertops, & lighting. There are also three upper level bedrooms with hardwood flooring & spacious closets. The updated hall bath features a tub with tile flooring, newer cabinet, sink & lighting. The lower level recreation room has new wood patterned composite flooring & is perfect for game nights. A spacious storage room & lower level laundry room complete the lower level. Every room in the interior has been painted & trim is completed in the season s forward trending neutral color palette. The home also has a private two garage & seven stage irrigation system with rain sensor & home security system with cameras. New roof & siding in 2017. Enjoy the culture of historic Mt. Vernon & the waterfront lifestyle of the Potomac River. It is minutes to Ft. Belvoir & major commuter routes.
Location
State VA
County Fairfax
Zoning 120
Direction Northeast
Rooms
Other Rooms Living Room, Dining Room, Primary Bedroom, Bedroom 2, Bedroom 3, Bedroom 4, Kitchen, Family Room, Foyer, Great Room, Mud Room, Utility Room, Bathroom 2, Primary Bathroom
Basement Daylight, Partial
Interior
Interior Features Breakfast Area, Ceiling Fan(s), Crown Moldings, Dining Area, Family Room Off Kitchen, Floor Plan - Traditional, Kitchen - Eat-In, Kitchen - Island, Kitchen - Table Space, Primary Bath(s), Recessed Lighting, Pantry, Upgraded Countertops, Wood Floors
Hot Water Natural Gas
Heating Forced Air
Cooling Central A/C
Flooring Hardwood
Fireplaces Number 1
Fireplaces Type Gas/Propane
Equipment Dishwasher, Disposal, Dryer, Exhaust Fan, Oven - Single, Refrigerator, Stainless Steel Appliances, Stove, Washer
Furnishings No
Fireplace Y
Window Features Casement
Appliance Dishwasher, Disposal, Dryer, Exhaust Fan, Oven - Single, Refrigerator, Stainless Steel Appliances, Stove, Washer
Heat Source Natural Gas
Laundry Basement
Exterior
Exterior Feature Deck(s), Porch(es)
Parking Features Garage - Front Entry, Garage Door Opener
Garage Spaces 2.0
Fence Rear
Water Access N
Roof Type Architectural Shingle
Accessibility None
Porch Deck(s), Porch(es)
Attached Garage 2
Total Parking Spaces 2
Garage Y
Building
Lot Description Backs to Trees, Front Yard, Landscaping, Level, Rear Yard
Story 3+
Sewer Public Sewer
Water Public
Architectural Style Colonial
Level or Stories 3+
Additional Building Above Grade, Below Grade
Structure Type Dry Wall
New Construction N
Schools
Elementary Schools Washington Mill
Middle Schools Whitman
High Schools Mount Vernon
School District Fairfax County Public Schools
Others
Senior Community No
Tax ID 1103 03I 0234
Ownership Fee Simple
SqFt Source Estimated
Horse Property N
Special Listing Condition Standard
Read Less Info
Want to know what your home might be worth? Contact us for a FREE valuation!

Our team is ready to help you sell your home for the highest possible price ASAP

Bought with Gary Eales • Long & Foster Real Estate, Inc.
"My job is to find and attract mastery-based agents to the office, protect the culture, and make sure everyone is happy! "






