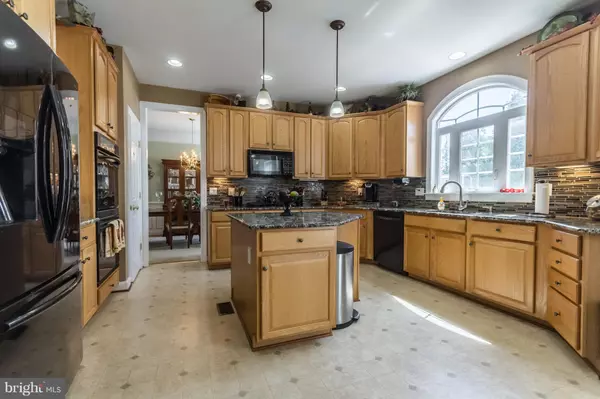$414,900
$414,900
For more information regarding the value of a property, please contact us for a free consultation.
4 Beds
4 Baths
4,116 SqFt
SOLD DATE : 03/28/2019
Key Details
Sold Price $414,900
Property Type Single Family Home
Sub Type Detached
Listing Status Sold
Purchase Type For Sale
Square Footage 4,116 sqft
Price per Sqft $100
Subdivision Apple Glen
MLS Listing ID 1002164012
Sold Date 03/28/19
Style Colonial
Bedrooms 4
Full Baths 3
Half Baths 1
HOA Fees $30/mo
HOA Y/N Y
Abv Grd Liv Area 3,016
Originating Board MRIS
Year Built 2005
Annual Tax Amount $3,170
Tax Year 2018
Lot Size 10,400 Sqft
Acres 0.24
Property Description
3 LEVEL HOME, 3000 SF + BASMNT APPX 1100SF. 4BR, 3.5BA, 2 FRMs, 2FPs., GOURMET KIT, COLUMNED LR & DR, BSMNT W/WET BAR. HEATED GARAGE W/PULL DOWN 2 ATTIC FOR SPACIOUS STORAGE . HEATED POOL W/DECK {MAR-OCT+/-}, TIKI BAR, GAZEBO CAPABLE FOR SERVING W/SEATING, SUNSET PROTECTION AWNINGS. 12x16 AMISH OUTBLDG. CENTRAL VAC, UPGRADED HVAC. LOW TAXES & HOA. HOME WARRANTY. SEE DOCs "CAN CONVEY" LIST. ITS SPACIOUSNESS , WELCOMING ATMOSPHERE OFFERS 4BR, 3.5BA, 2 FRMs, 2FPs.GOURMET KIT, BREAKFAST AREA & FAMILY ROOM.. .TO ENJOY THE BEST OF FAMILY LIVING. COLUMNED LR & DR, MAIN LEVE L LAUNDRY WITH CABINETS & COAT AREA CONVENIENT TO GARAGE. BSMNT IS A GET-A-WAY FOR SPORTS FAN OR CHOOSE YOUR THEME. WITH /WET BAR CONVENIENCE VIA DISHWASHER, OAK CABINETS, SMALL REFRIGERATOR. RETREAT TO THE FIREPLACE FOR WINTER WARMTH,SUMMER TIME USE THE STAIRWAY OUTSIDE TO GRAB A TIKI BAR DRINK AND COOL IN THE POOL. POOL IS HEATED ABOVE GROUND GIVES ENJOYMENT MARCH THOUGH OCTOBER WEATHER PERMITTING. YOU SHOULD BE LOVIN LIFE! GARAGE IS HEATED FOR WINTER SPORTS/FAVORITE PROGRAM WATCHING WHILE DOING AUTO WORK OR FIX IT CHORES..PULL DOWN WITH EXTRA STORAGE. W/PULL DOWN TO ATTIC FOR SPACIOUS STORAGE. TIKI BAR, GAZEBO CAPABLE FOR SERVING W/SEATING, SUNSET PROTECTION AWNINGS. 12x16 AMISH OUTBLDG. CENTRAL VAC, UPGRADED HVAC. HIGH SPEED INTERNET. LOW TAXES & HOA. HOME WARRANTY.
Location
State VA
County Clarke
Zoning AR
Direction West
Rooms
Other Rooms Living Room, Dining Room, Primary Bedroom, Bedroom 2, Bedroom 3, Bedroom 4, Kitchen, Family Room, Foyer, Laundry, Other
Basement Connecting Stairway, Outside Entrance, Rear Entrance, Sump Pump, Full, Fully Finished, Heated, Walkout Stairs
Interior
Interior Features Attic, Dining Area, Kitchen - Island, Kitchen - Gourmet, Family Room Off Kitchen, Breakfast Area, Combination Kitchen/Living, Upgraded Countertops, Primary Bath(s), Wet/Dry Bar, Crown Moldings, Window Treatments, Wood Floors, Floor Plan - Open
Hot Water Natural Gas
Heating Forced Air, Heat Pump(s)
Cooling Central A/C, Ceiling Fan(s)
Fireplaces Number 2
Fireplaces Type Gas/Propane, Mantel(s)
Equipment Washer/Dryer Hookups Only, Central Vacuum, Dishwasher, Dryer, Microwave, Refrigerator, Oven - Double, Washer, Humidifier, Intercom, Oven - Self Cleaning, Dryer - Front Loading, Exhaust Fan, Icemaker, Oven - Wall, Oven/Range - Gas, Water Heater
Fireplace Y
Window Features Double Pane
Appliance Washer/Dryer Hookups Only, Central Vacuum, Dishwasher, Dryer, Microwave, Refrigerator, Oven - Double, Washer, Humidifier, Intercom, Oven - Self Cleaning, Dryer - Front Loading, Exhaust Fan, Icemaker, Oven - Wall, Oven/Range - Gas, Water Heater
Heat Source Natural Gas, Electric
Exterior
Exterior Feature Deck(s)
Garage Garage Door Opener, Garage - Front Entry
Garage Spaces 4.0
Fence Rear, Vinyl
Pool Above Ground
Utilities Available DSL Available, Cable TV, Natural Gas Available
Waterfront N
Water Access N
Roof Type Shingle,Asphalt
Accessibility None
Porch Deck(s)
Road Frontage Public
Parking Type Driveway, On Street, Attached Garage, Other
Attached Garage 2
Total Parking Spaces 4
Garage Y
Building
Story 3+
Sewer Public Sewer
Water Public
Architectural Style Colonial
Level or Stories 3+
Additional Building Above Grade, Below Grade
Structure Type Dry Wall,9'+ Ceilings
New Construction N
Schools
Elementary Schools Berryville
Middle Schools Johnson-Williams
High Schools Clarke County
School District Clarke County Public Schools
Others
Senior Community No
Tax ID 14A2--13-60
Ownership Fee Simple
SqFt Source Estimated
Special Listing Condition Standard
Read Less Info
Want to know what your home might be worth? Contact us for a FREE valuation!

Our team is ready to help you sell your home for the highest possible price ASAP

Bought with Jean K Garrell • Keller Williams Realty

"My job is to find and attract mastery-based agents to the office, protect the culture, and make sure everyone is happy! "






