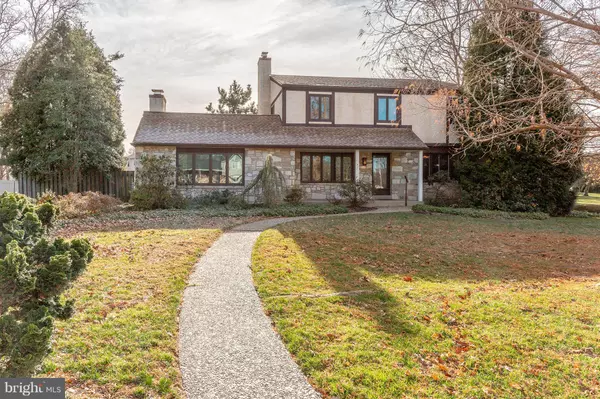$430,000
$449,999
4.4%For more information regarding the value of a property, please contact us for a free consultation.
4 Beds
3 Baths
3,000 SqFt
SOLD DATE : 04/01/2019
Key Details
Sold Price $430,000
Property Type Single Family Home
Sub Type Detached
Listing Status Sold
Purchase Type For Sale
Square Footage 3,000 sqft
Price per Sqft $143
Subdivision Jarrett Crossing
MLS Listing ID PAMC372348
Sold Date 04/01/19
Style Colonial,Tudor,Traditional
Bedrooms 4
Full Baths 2
Half Baths 1
HOA Y/N N
Abv Grd Liv Area 3,000
Originating Board BRIGHT
Year Built 1966
Annual Tax Amount $10,444
Tax Year 2018
Lot Size 0.507 Acres
Acres 0.51
Property Description
Spacious 4 Bedroom, 2.1 Bath home located on just over a half an acre in the award winning Upper Dublin School District! A handsome facade with gorgeous stone detail and a covered front porch welcome you into this home. Spacious rooms and an abundance of natural light throughout! Upon entering the home you will immediately notice the expansive living room and dining room with gleaming hardwood floors. The living room also boasts a gas fireplace and decorative beams. Just beyond the living room you will find an amazing den with a conversation pit, floor to ceiling stone gas fireplace, gorgeous California redwood cathedral ceiling and exposed beams, built-ins and views of the in ground pool and backyard oasis. This room was inspired by the breathtaking Nepenthe in Big Sur, California which was designed by architect Rowan Maiden, a student of Frank Lloyd Wright. The first floor also offers an eat-in kitchen with gas cooking, powder room, mudroom with brand new flooring and an expansive sunroom with floor to ceiling windows and 2 sets of sliding glass doors that lead to the patio with trellis, in-ground pool and mature landscaping. The second level of this home offers 4 large bedrooms, each with walk-in closets, and 2 full bathrooms. The master bedroom is en suite with a private bathroom, walk-in closet and gorgeous hardwood floors. The other 3 bedrooms also have walk-in closets and hardwood floors underneath the carpet just waiting to be exposed by the new home owner! The lower level of the home is a huge space (approximately 33 Ft. x 31 Ft.) that is currently used for storage, but with potential for more! Some updates include a newer roof, new heater, new AC unit, new water heater, new pool heater and new concrete around the pool. Great location! You have everything one would need or desire in close proximity. Enjoy multiple parks and open space in the immediate neighborhood. Including Aidenn Lair Park which offers tennis and basketball courts. Walking distance to Jarrettown Elementary School. Close in proximity to transportation, PA Turnpike & Route 309 and nearby shopping. Enjoy dining, shopping and cultural activities in downtown Ambler, Glenside and Jenkintown. Enjoy shows at the Kewsick Theater. Many nearby golf courses. Nearby Abington-Jefferson Hospital.
Location
State PA
County Montgomery
Area Upper Dublin Twp (10654)
Zoning A1
Rooms
Other Rooms Living Room, Dining Room, Primary Bedroom, Bedroom 2, Bedroom 3, Bedroom 4, Kitchen, Den, Basement, Sun/Florida Room, Laundry
Basement Full
Interior
Interior Features Built-Ins, Dining Area, Kitchen - Eat-In, Kitchen - Table Space, Primary Bath(s), Stall Shower, Walk-in Closet(s), Wood Floors
Hot Water Natural Gas
Heating Forced Air
Cooling Central A/C
Flooring Hardwood, Carpet, Laminated
Fireplaces Number 2
Fireplaces Type Gas/Propane, Stone
Equipment Built-In Range, Dishwasher, Oven/Range - Gas, Refrigerator
Fireplace Y
Appliance Built-In Range, Dishwasher, Oven/Range - Gas, Refrigerator
Heat Source Natural Gas
Laundry Hookup, Main Floor
Exterior
Parking Features Garage - Rear Entry, Garage - Side Entry
Garage Spaces 2.0
Fence Wood
Pool In Ground
Water Access N
Accessibility Other
Total Parking Spaces 2
Garage Y
Building
Lot Description Corner
Story 2
Sewer Public Sewer
Water Public
Architectural Style Colonial, Tudor, Traditional
Level or Stories 2
Additional Building Above Grade, Below Grade
New Construction N
Schools
Elementary Schools Jarrettown
Middle Schools Sandy Run
High Schools Upper Dublin
School District Upper Dublin
Others
Senior Community No
Tax ID 54-00-09058-005
Ownership Fee Simple
SqFt Source Assessor
Special Listing Condition Standard
Read Less Info
Want to know what your home might be worth? Contact us for a FREE valuation!

Our team is ready to help you sell your home for the highest possible price ASAP

Bought with Amanda M Helwig • Dan Helwig Inc
"My job is to find and attract mastery-based agents to the office, protect the culture, and make sure everyone is happy! "






