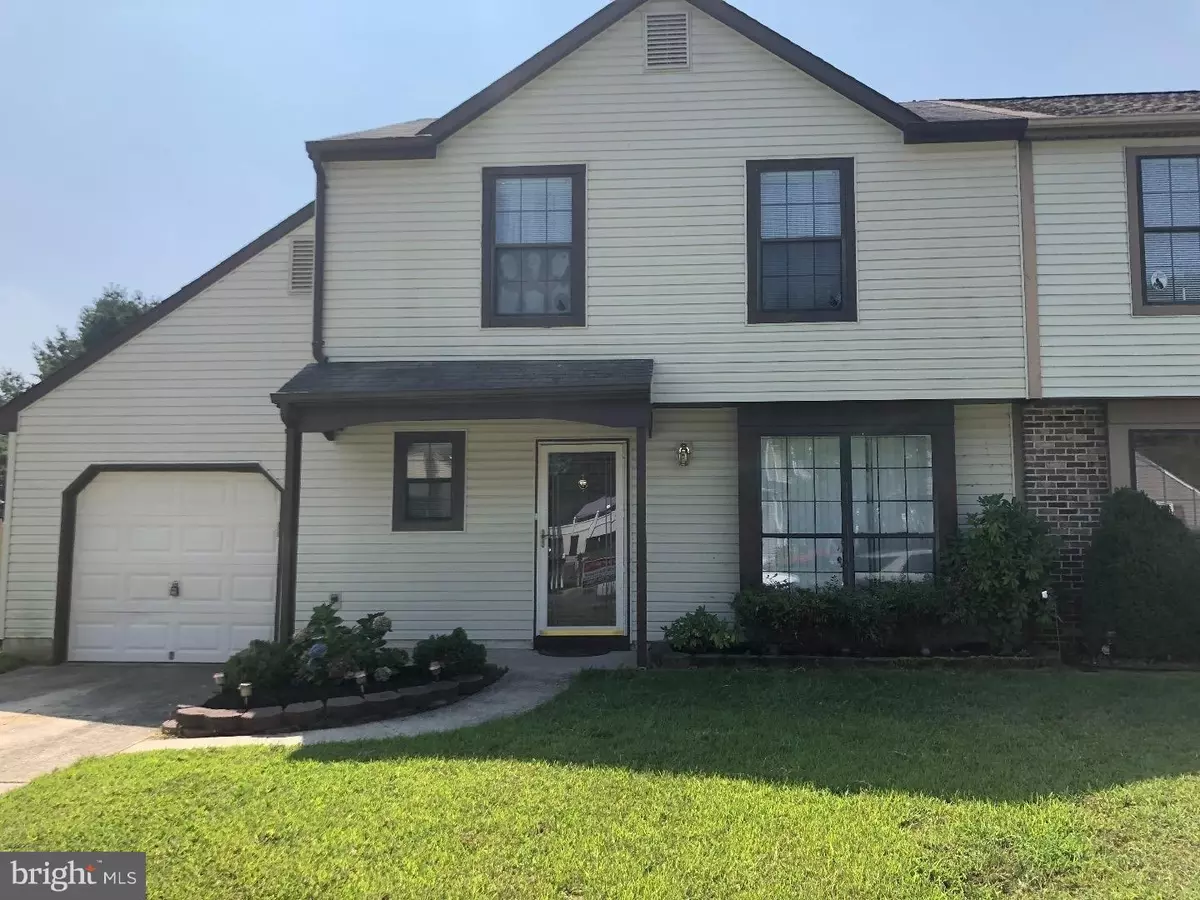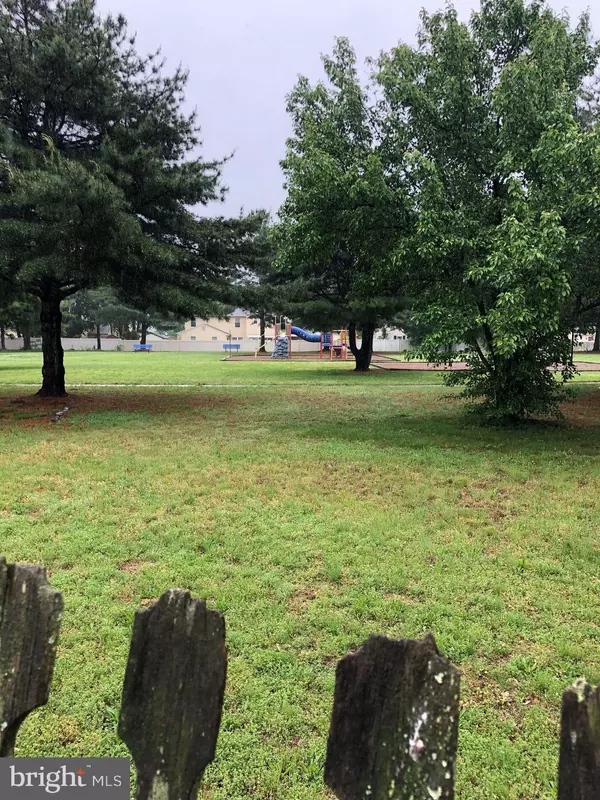$138,000
$138,500
0.4%For more information regarding the value of a property, please contact us for a free consultation.
3 Beds
2 Baths
1,416 SqFt
SOLD DATE : 04/08/2019
Key Details
Sold Price $138,000
Property Type Single Family Home
Sub Type Twin/Semi-Detached
Listing Status Sold
Purchase Type For Sale
Square Footage 1,416 sqft
Price per Sqft $97
Subdivision Foxboro
MLS Listing ID NJCD106546
Sold Date 04/08/19
Style Traditional
Bedrooms 3
Full Baths 1
Half Baths 1
HOA Y/N N
Abv Grd Liv Area 1,416
Originating Board TREND
Year Built 1980
Annual Tax Amount $6,165
Tax Year 2017
Lot Size 6,300 Sqft
Acres 0.14
Lot Dimensions 50X126
Property Description
***ESTATE SALE*** Welcome to this 3 Bedroom, 1.5 Bath Home in heavily coveted Foxboro Development... As You enter this house, you will be greeted by the spacious Dining room ( Can also be used as a play room or home office), Next you will enter the Eat-In Kitchen with Natural Oak Cabinets and plenty of room to cook. The OPen Living room is complete with Sliding Doors that leads you to the Perfect Yard. This Yard has a Concrete Patio, Fencing and best of all backs up to a Playground. This Outdoor space is Great for Entertaining. The 1st Floor also features a Half Bath, Laundry Room, and Access to the One Car Garage. Walk up to the 2nd Floor and you will see the 3 Spacious Bedrooms with Ample Closet Space and a Full Bathroom with Skylight. Close to Route 42, plenty of Shopping and Restaurants and NO ASSOCIATION Fees... This Home is MOVE IN Ready !!!
Location
State NJ
County Camden
Area Gloucester Twp (20415)
Zoning R-2
Rooms
Other Rooms Living Room, Dining Room, Primary Bedroom, Bedroom 2, Kitchen, Bedroom 1, Laundry
Interior
Interior Features Kitchen - Eat-In
Hot Water Natural Gas
Heating Forced Air
Cooling Central A/C
Fireplace N
Heat Source Natural Gas
Laundry Main Floor
Exterior
Waterfront N
Water Access N
Accessibility None
Parking Type On Street, Driveway
Garage N
Building
Story 2
Sewer Public Sewer
Water Public
Architectural Style Traditional
Level or Stories 2
Additional Building Above Grade
New Construction N
Schools
School District Black Horse Pike Regional Schools
Others
Senior Community No
Tax ID 15-19905-00026
Ownership Fee Simple
SqFt Source Assessor
Special Listing Condition Standard
Read Less Info
Want to know what your home might be worth? Contact us for a FREE valuation!

Our team is ready to help you sell your home for the highest possible price ASAP

Bought with Jordan Egee • Keller Williams Realty - Cherry Hill

"My job is to find and attract mastery-based agents to the office, protect the culture, and make sure everyone is happy! "






