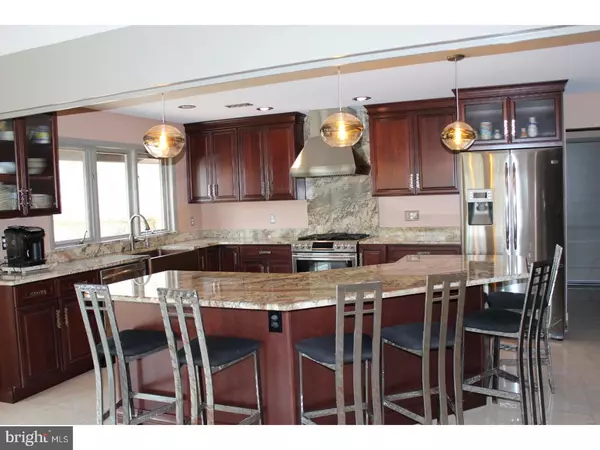$360,000
$379,900
5.2%For more information regarding the value of a property, please contact us for a free consultation.
4 Beds
2 Baths
4,015 SqFt
SOLD DATE : 04/08/2019
Key Details
Sold Price $360,000
Property Type Single Family Home
Sub Type Detached
Listing Status Sold
Purchase Type For Sale
Square Footage 4,015 sqft
Price per Sqft $89
Subdivision Laurel Hills
MLS Listing ID 1000376612
Sold Date 04/08/19
Style Contemporary
Bedrooms 4
Full Baths 2
HOA Y/N N
Abv Grd Liv Area 4,015
Originating Board TREND
Year Built 1980
Annual Tax Amount $12,490
Tax Year 2018
Lot Size 2.750 Acres
Acres 2.75
Property Description
Live above your expectations, with this incredible custom home on nature's doorstep. This sprawling ranch home, situated overlooking Oldmans Creek in Laurel Hills, is loaded with upgrades from top to bottom. The open floor plan boasts walls of windows with views of a nearly three acre private lot. The newly updated gourmet kitchen boasts cherry cabinets, stainless appliances, a double pantry, a huge island and a serving bar with a wine refrigerator and all in gorgeous granite. The family room and great room have a pass through stone/gas fireplace and the floors are glistening porcelain throughout the main living areas. The two updated bathrooms have onyx floors. There are three bedrooms on the main floor, including a master suite with an en-suite full bathroom and huge walk-in closet. The full finished, walk-out basement has a huge living room and a potential fourth bedroom with tons of closet space. The systems of the home have been upgraded and there is even an on demand hot water heater. This stone front home has a cedar shingle roof and lots of decks for entertaining or everyday enjoyment. Too many upgrades to fully mention, this one of a kind home is truly a gorgeous place to call home. Come see this truly exceptional home you'd be proud to own. There is an assumable mortgage with a low interest rate!
Location
State NJ
County Salem
Area Pilesgrove Twp (21710)
Zoning RES
Rooms
Other Rooms Living Room, Dining Room, Primary Bedroom, Bedroom 2, Bedroom 3, Kitchen, Family Room, Bedroom 1, Other
Basement Full, Outside Entrance, Fully Finished
Main Level Bedrooms 4
Interior
Interior Features Primary Bath(s), Kitchen - Island, Butlers Pantry, Ceiling Fan(s), Kitchen - Eat-In
Hot Water Instant Hot Water
Heating Hot Water
Cooling Central A/C
Flooring Wood, Fully Carpeted, Stone
Fireplaces Number 1
Fireplaces Type Stone, Gas/Propane
Equipment Built-In Range, Oven - Self Cleaning, Dishwasher, Built-In Microwave
Fireplace Y
Appliance Built-In Range, Oven - Self Cleaning, Dishwasher, Built-In Microwave
Heat Source Natural Gas
Laundry Main Floor
Exterior
Exterior Feature Deck(s)
Garage Garage Door Opener, Oversized
Garage Spaces 5.0
Utilities Available Cable TV
Waterfront N
Water Access N
Roof Type Pitched
Accessibility None
Porch Deck(s)
Parking Type Driveway, Attached Garage, Other
Attached Garage 2
Total Parking Spaces 5
Garage Y
Building
Lot Description Trees/Wooded
Story 1
Sewer On Site Septic
Water Well
Architectural Style Contemporary
Level or Stories 1
Additional Building Above Grade
Structure Type Cathedral Ceilings
New Construction N
Schools
Elementary Schools Mary S Shoemaker School
Middle Schools Woodstown
High Schools Woodstown
School District Woodstown-Pilesgrove Regi Schools
Others
Senior Community No
Tax ID 10-00003 01-00015
Ownership Fee Simple
SqFt Source Assessor
Security Features Security System
Acceptable Financing Conventional, VA, Assumption, FHA 203(b)
Listing Terms Conventional, VA, Assumption, FHA 203(b)
Financing Conventional,VA,Assumption,FHA 203(b)
Special Listing Condition Standard
Read Less Info
Want to know what your home might be worth? Contact us for a FREE valuation!

Our team is ready to help you sell your home for the highest possible price ASAP

Bought with William Marmo • Penzone Realty

"My job is to find and attract mastery-based agents to the office, protect the culture, and make sure everyone is happy! "






