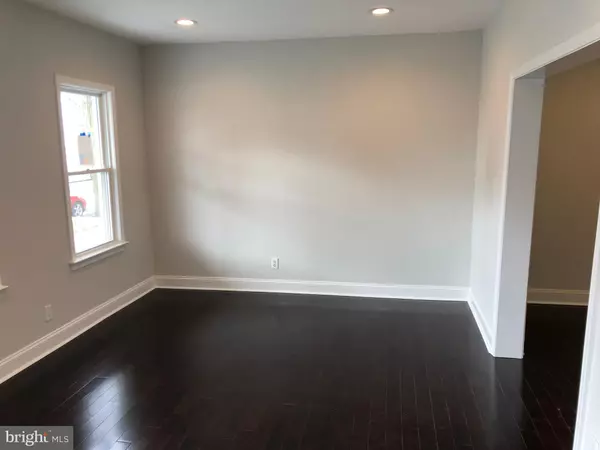$239,900
$239,990
For more information regarding the value of a property, please contact us for a free consultation.
5 Beds
2 Baths
7,077 Sqft Lot
SOLD DATE : 03/29/2019
Key Details
Sold Price $239,900
Property Type Single Family Home
Sub Type Detached
Listing Status Sold
Purchase Type For Sale
Subdivision None Available
MLS Listing ID PACT369966
Sold Date 03/29/19
Style A-Frame
Bedrooms 5
Full Baths 1
Half Baths 1
HOA Y/N N
Originating Board BRIGHT
Year Built 1900
Annual Tax Amount $2,961
Tax Year 2019
Lot Size 7,077 Sqft
Acres 0.16
Property Description
Complete renovation in the Borough of Oxford, 5 BR, 1.5 Bath home is practically new construction. You'll notice the brand new roof, freshly painted exterior and front sitting porch. Once inside, you'll notice the family room hardwood flooring and recessed lighting. The dining room and kitchen are opened up to create a large eating area. The kitchen has lots of cabinets, large center island, granite counter tops, recessed sink, mounted microwave, gas stove, and dishwasher. The second floor has wooden steps and brand new carpeting in the all of the bedrooms. The entire home has been freshly painted. Full bathroom has dual sinks, tiled floor and large shower. All of the utilities are new including new circuit breakers, electric HVAC, and electric hot water heater. There is a nice fenced backyard for BBQs. The new driveway will be installed soon. Nothing to do but move in! Vacant and easy to show.
Location
State PA
County Chester
Area Oxford Boro (10306)
Zoning R2
Rooms
Other Rooms Living Room, Dining Room, Primary Bedroom, Bedroom 2, Bedroom 3, Bedroom 4, Kitchen, Bedroom 1, Laundry
Basement Partial
Interior
Interior Features Breakfast Area, Floor Plan - Open, Kitchen - Gourmet, Upgraded Countertops, Kitchen - Eat-In, Recessed Lighting, Stall Shower
Hot Water Electric
Heating Forced Air
Cooling Central A/C
Flooring Ceramic Tile, Fully Carpeted
Equipment Built-In Microwave, Dishwasher, Energy Efficient Appliances, Oven/Range - Gas, Refrigerator, Stainless Steel Appliances, Water Heater, Built-In Range, Dryer - Electric
Fireplace N
Window Features Replacement
Appliance Built-In Microwave, Dishwasher, Energy Efficient Appliances, Oven/Range - Gas, Refrigerator, Stainless Steel Appliances, Water Heater, Built-In Range, Dryer - Electric
Heat Source Electric
Exterior
Utilities Available Cable TV Available
Waterfront N
Water Access N
Roof Type Architectural Shingle
Accessibility None
Parking Type Driveway
Garage N
Building
Story 3+
Foundation Stone, Concrete Perimeter
Sewer Public Sewer
Water Public
Architectural Style A-Frame
Level or Stories 3+
Additional Building Above Grade, Below Grade
Structure Type Dry Wall
New Construction N
Schools
Elementary Schools Jordan Bank School
Middle Schools Penn'S Grove School
High Schools Oxford
School District Oxford Area
Others
Senior Community No
Tax ID 06-05 -0203
Ownership Fee Simple
SqFt Source Assessor
Acceptable Financing FHA, Conventional, VA
Listing Terms FHA, Conventional, VA
Financing FHA,Conventional,VA
Special Listing Condition Standard
Read Less Info
Want to know what your home might be worth? Contact us for a FREE valuation!

Our team is ready to help you sell your home for the highest possible price ASAP

Bought with Donna P Perri • RE/MAX Chesapeake

"My job is to find and attract mastery-based agents to the office, protect the culture, and make sure everyone is happy! "






