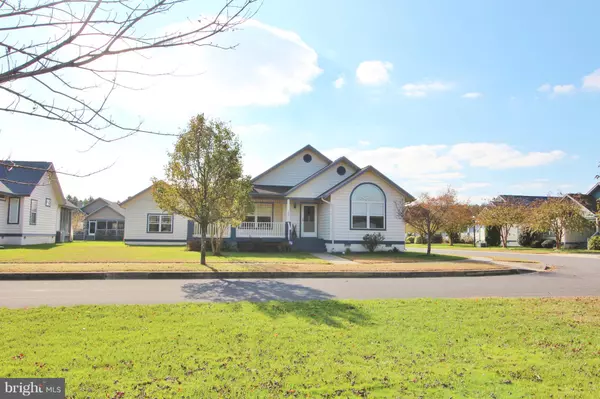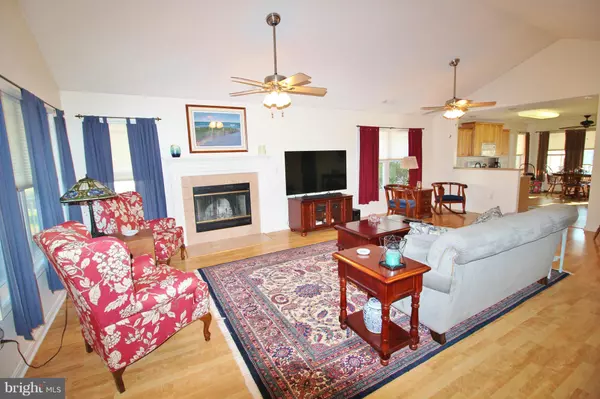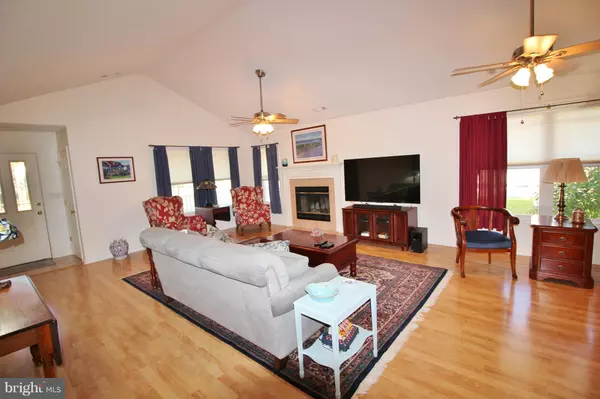$283,700
$295,000
3.8%For more information regarding the value of a property, please contact us for a free consultation.
3 Beds
2 Baths
1,762 SqFt
SOLD DATE : 04/12/2019
Key Details
Sold Price $283,700
Property Type Single Family Home
Sub Type Detached
Listing Status Sold
Purchase Type For Sale
Square Footage 1,762 sqft
Price per Sqft $161
Subdivision Forest Reach
MLS Listing ID DESU111516
Sold Date 04/12/19
Style Carriage House,Coastal,Craftsman,Ranch/Rambler,Cottage
Bedrooms 3
Full Baths 2
HOA Fees $116/ann
HOA Y/N Y
Abv Grd Liv Area 1,762
Originating Board BRIGHT
Year Built 2003
Annual Tax Amount $1,004
Tax Year 2018
Lot Size 9,174 Sqft
Acres 0.21
Property Description
Motivated Seller! Nestled in a quiet friendly community, just outside of the Ocean View town limits - this 1-level 3BR/2BA Home with Generous Room Sizes and Attached Garage is the perfect fit! Enjoy easy access to all conveniences while still being able to bike on back roads to the beach! Craftsman-style Stick Built home offers a Wrap-Around Covered Front Porch, Maintenance-Free Decking and Siding, Vaulted Ceilings, Open Floor Plan, Rear Screened Porch, Large Rear Deck, Irrigation and Fenced Backyard. Functional features make it easy to call home - Laundry/Mud Room with Utility Closet and Laundry Sink; Attached Storage Shelves and Extra Refrigerator in Garage; Master offers Walk-In Closet plus a linen closet, soaking tub and shower stall; and Window Treatments throughout. Small established community of just 58 homes offers sidewalks, streetlights, picturesque ponds and streetscape, and a community pool within easy walking distance. An opportunity not to miss!
Location
State DE
County Sussex
Area Baltimore Hundred (31001)
Zoning L
Direction Northeast
Rooms
Main Level Bedrooms 3
Interior
Interior Features Ceiling Fan(s), Combination Dining/Living, Combination Kitchen/Dining, Dining Area, Entry Level Bedroom, Floor Plan - Open, Primary Bath(s), Pantry, Stall Shower, Walk-in Closet(s), Window Treatments
Hot Water Electric
Heating Heat Pump(s)
Cooling Central A/C
Flooring Laminated, Partially Carpeted
Fireplaces Number 1
Fireplaces Type Wood
Equipment Built-In Microwave, Dishwasher, Disposal, Dryer, Exhaust Fan, Extra Refrigerator/Freezer, Oven/Range - Electric, Refrigerator, Washer, Water Heater
Furnishings No
Fireplace Y
Window Features Double Pane,Screens,Vinyl Clad
Appliance Built-In Microwave, Dishwasher, Disposal, Dryer, Exhaust Fan, Extra Refrigerator/Freezer, Oven/Range - Electric, Refrigerator, Washer, Water Heater
Heat Source Electric
Laundry Main Floor
Exterior
Exterior Feature Porch(es), Screened, Roof, Wrap Around, Deck(s)
Parking Features Garage - Rear Entry, Garage Door Opener, Oversized
Garage Spaces 4.0
Fence Rear
Utilities Available Cable TV
Amenities Available Common Grounds, Pool - Outdoor, Swimming Pool
Water Access N
Roof Type Architectural Shingle
Accessibility 2+ Access Exits, Low Pile Carpeting
Porch Porch(es), Screened, Roof, Wrap Around, Deck(s)
Attached Garage 1
Total Parking Spaces 4
Garage Y
Building
Lot Description Landscaping
Story 1
Foundation Crawl Space
Sewer Public Sewer
Water Private
Architectural Style Carriage House, Coastal, Craftsman, Ranch/Rambler, Cottage
Level or Stories 1
Additional Building Above Grade, Below Grade
Structure Type Vaulted Ceilings
New Construction N
Schools
Elementary Schools Lord Baltimore
Middle Schools Selbyville
High Schools Indian River
School District Indian River
Others
HOA Fee Include Pool(s),Road Maintenance,Snow Removal
Senior Community No
Tax ID 134-16.00-1667.00
Ownership Fee Simple
SqFt Source Estimated
Acceptable Financing Cash, Conventional, FHA, VA
Listing Terms Cash, Conventional, FHA, VA
Financing Cash,Conventional,FHA,VA
Special Listing Condition Standard
Read Less Info
Want to know what your home might be worth? Contact us for a FREE valuation!

Our team is ready to help you sell your home for the highest possible price ASAP

Bought with MARCIA Y. SMITH • Coldwell Banker Realty

"My job is to find and attract mastery-based agents to the office, protect the culture, and make sure everyone is happy! "






