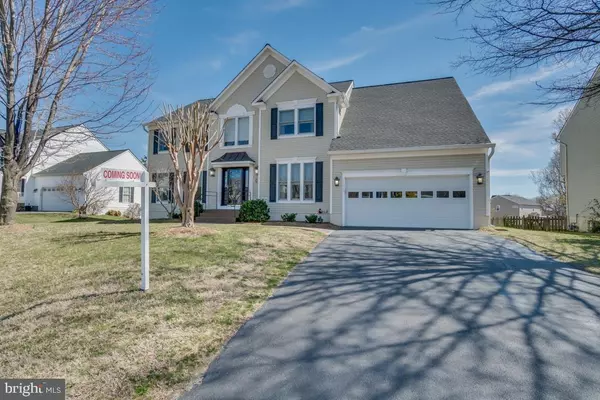$385,000
$370,000
4.1%For more information regarding the value of a property, please contact us for a free consultation.
4 Beds
3 Baths
3,068 SqFt
SOLD DATE : 04/12/2019
Key Details
Sold Price $385,000
Property Type Single Family Home
Sub Type Detached
Listing Status Sold
Purchase Type For Sale
Square Footage 3,068 sqft
Price per Sqft $125
Subdivision Estates At Kingswood
MLS Listing ID VASP203898
Sold Date 04/12/19
Style Colonial
Bedrooms 4
Full Baths 2
Half Baths 1
HOA Fees $42/qua
HOA Y/N Y
Abv Grd Liv Area 3,068
Originating Board BRIGHT
Year Built 1997
Annual Tax Amount $2,487
Tax Year 2017
Lot Size 0.260 Acres
Acres 0.26
Property Description
This prestigious and meticulously maintained two-story home in Kingswood Estates is perfect for any family. With 4 bedrooms, 2.5 baths and 2-car garage, this welcoming and spacious colonial is excellent for entertaining, relaxing, and spending quality time. Imagine waking up to the smells of breakfast coming from the stunning Cherry Wood kitchen with a breakfast nook area and Quartz stone countertops, or the sounds of laughter originating in the large family room with a LED crystal and River Rock gas fireplace. The details are impeccable: crown and chair rail molding throughout, 14 custom new construction Anderson windows, and stainless-steel kitchen appliances, IPE Brazilian Walnut hardwood floors. The large master bedroom is complete with a newly renovated master bathroom that boasts a soaker tub just waiting for a spa experience. Need extra space? This home has a basement and yard shed, plus you don't need to worry about outside door grill or lawn furniture, washer and dryer, garage refrigerator it's all included! If you are looking for a home that is move-in ready, this is the new home for you. $250.00 towards Home Warranty; home includes refrig in garage/ladder/garage shelving/outside grill and outdoor furniture, basement racks, and washer/dryer
Location
State VA
County Spotsylvania
Zoning R1
Rooms
Other Rooms Living Room, Dining Room, Primary Bedroom, Sitting Room, Bedroom 2, Kitchen, Foyer, Bedroom 1, Office, Bathroom 3, Primary Bathroom
Basement Interior Access, Unfinished
Main Level Bedrooms 4
Interior
Interior Features Air Filter System, Ceiling Fan(s), Chair Railings, Combination Kitchen/Living, Crown Moldings, Dining Area, Family Room Off Kitchen, Floor Plan - Open, Primary Bath(s), Recessed Lighting, Stall Shower, Upgraded Countertops, Walk-in Closet(s), Water Treat System, Window Treatments, Wood Floors
Heating Humidifier, Heat Pump(s)
Cooling Central A/C
Flooring Hardwood, Ceramic Tile
Fireplaces Number 1
Fireplaces Type Gas/Propane, Stone
Equipment Built-In Microwave, Dishwasher, Disposal, Dryer, Extra Refrigerator/Freezer, Humidifier, Icemaker, Oven - Wall, Range Hood, Refrigerator, Stainless Steel Appliances, Stove, Washer, Washer - Front Loading
Furnishings No
Fireplace Y
Window Features Wood Frame,Casement
Appliance Built-In Microwave, Dishwasher, Disposal, Dryer, Extra Refrigerator/Freezer, Humidifier, Icemaker, Oven - Wall, Range Hood, Refrigerator, Stainless Steel Appliances, Stove, Washer, Washer - Front Loading
Heat Source Natural Gas
Laundry Washer In Unit, Dryer In Unit
Exterior
Parking Features Additional Storage Area, Garage - Front Entry, Inside Access
Garage Spaces 2.0
Utilities Available Natural Gas Available
Water Access N
View Street
Roof Type Architectural Shingle
Accessibility 2+ Access Exits
Attached Garage 2
Total Parking Spaces 2
Garage Y
Building
Story 3+
Foundation Concrete Perimeter
Sewer Public Sewer
Water Public
Architectural Style Colonial
Level or Stories 3+
Additional Building Above Grade, Below Grade
Structure Type Dry Wall
New Construction N
Schools
Elementary Schools Battlefield
Middle Schools Chancellor
High Schools Chancellor
School District Spotsylvania County Public Schools
Others
Senior Community No
Tax ID 23P9-474-
Ownership Fee Simple
SqFt Source Estimated
Special Listing Condition Standard
Read Less Info
Want to know what your home might be worth? Contact us for a FREE valuation!

Our team is ready to help you sell your home for the highest possible price ASAP

Bought with Katrina R Taylor • Avery-Hess, REALTORS

"My job is to find and attract mastery-based agents to the office, protect the culture, and make sure everyone is happy! "






