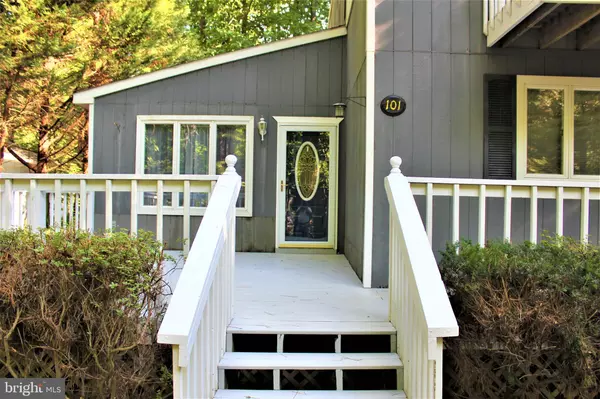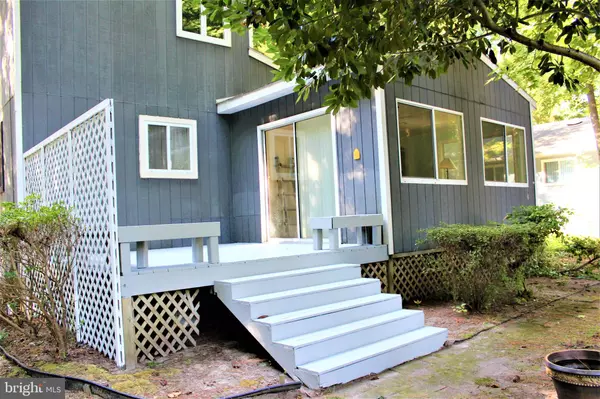$219,900
$219,900
For more information regarding the value of a property, please contact us for a free consultation.
3 Beds
2 Baths
1,764 SqFt
SOLD DATE : 04/15/2019
Key Details
Sold Price $219,900
Property Type Single Family Home
Sub Type Detached
Listing Status Sold
Purchase Type For Sale
Square Footage 1,764 sqft
Price per Sqft $124
Subdivision Ocean Pines - Pinehurst
MLS Listing ID 1002295202
Sold Date 04/15/19
Style Contemporary
Bedrooms 3
Full Baths 2
HOA Fees $79/ann
HOA Y/N Y
Abv Grd Liv Area 1,764
Originating Board BRIGHT
Year Built 1988
Annual Tax Amount $1,638
Tax Year 2019
Lot Size 10,066 Sqft
Acres 0.23
Property Description
Unique design build w/inviting open floor plan & vaulted ceilings. Large kitchen w/tile floors & pass thru counter. French doors to Sunroom w/laminate fls. New carpet & paint in the spacious BR's. Nice shaded lot w/room for a garage. HVAC(2016). Large front & rear decks plus balcony off 2nd fl BR, Plenty of off street parking. Make this your next stop in Ocean Pines.
Location
State MD
County Worcester
Area Worcester Ocean Pines
Zoning R-2
Rooms
Other Rooms Living Room, Bedroom 2, Bedroom 3, Kitchen, Bedroom 1, Sun/Florida Room
Main Level Bedrooms 1
Interior
Interior Features Carpet, Ceiling Fan(s), Combination Dining/Living, Entry Level Bedroom, Floor Plan - Open, Skylight(s)
Hot Water Electric
Heating Heat Pump(s)
Cooling Heat Pump(s)
Fireplace N
Heat Source Electric
Laundry Main Floor
Exterior
Amenities Available Baseball Field, Basketball Courts, Beach Club, Bike Trail, Boat Ramp, Community Center, Golf Course, Lake, Library, Marina/Marina Club, Pool - Indoor, Pool - Outdoor, Tennis Courts, Tot Lots/Playground
Water Access N
View Trees/Woods
Roof Type Asphalt
Accessibility Level Entry - Main
Garage N
Building
Lot Description Partly Wooded
Story 1.5
Sewer Public Sewer
Water Public
Architectural Style Contemporary
Level or Stories 1.5
Additional Building Above Grade, Below Grade
New Construction N
Schools
Elementary Schools Showell
Middle Schools Stephen Decatur
High Schools Stephen Decatur
School District Worcester County Public Schools
Others
Senior Community No
Tax ID 03-085481
Ownership Fee Simple
SqFt Source Assessor
Special Listing Condition Standard
Read Less Info
Want to know what your home might be worth? Contact us for a FREE valuation!

Our team is ready to help you sell your home for the highest possible price ASAP

Bought with Marlene Ott • ERA Martin Associates, Shamrock Division

"My job is to find and attract mastery-based agents to the office, protect the culture, and make sure everyone is happy! "






