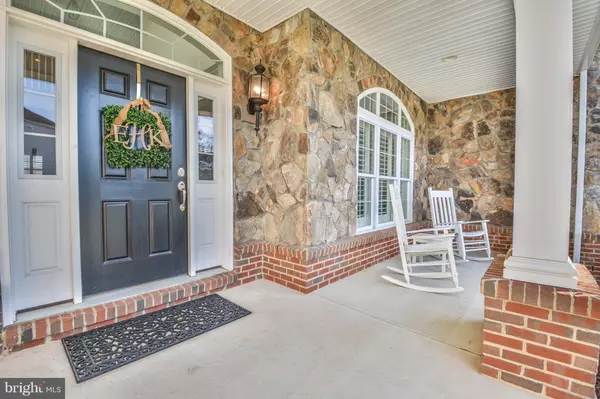$834,000
$849,900
1.9%For more information regarding the value of a property, please contact us for a free consultation.
6 Beds
5 Baths
6,010 SqFt
SOLD DATE : 04/05/2019
Key Details
Sold Price $834,000
Property Type Single Family Home
Sub Type Detached
Listing Status Sold
Purchase Type For Sale
Square Footage 6,010 sqft
Price per Sqft $138
Subdivision The Estates At Cedarday
MLS Listing ID MDHR180202
Sold Date 04/05/19
Style Colonial
Bedrooms 6
Full Baths 4
Half Baths 1
HOA Fees $75/mo
HOA Y/N Y
Abv Grd Liv Area 4,460
Originating Board BRIGHT
Year Built 2015
Annual Tax Amount $8,220
Tax Year 2018
Lot Size 1.110 Acres
Acres 1.11
Property Description
STUNNING. IMMACULATE. BETTER THAN NEW 6 BEDROOM 4.5 BATHROOM 6,000+/- FINISHED SQUARE FOOT "BUILDER'S MODEL" STONE & SIDING COLONIAL W/ 3 CAR ATTACHED SIDE LOAD GARAGE, COVERED FRONT PORCH & REAR DECK SITUATED ON A PRIME LOT BACKING TO TREES/ CONSERVATION AREA IN CUL-DE-SAC IN SOUGHT AFTER ESTATES AT CEDARDAY. OPEN CONCEPT MAIN LEVEL FEATURES PRISTINE HARDWOODS THROUGHOUT, GRAND 2 STORY FOYER WITH CHANDELIER, LIVING ROOM WITH WAINSCOTING, CROWN & CHAIR RAIL MOLDING, FORMAL DINING ROOM WITH WAINSCOTING, CROWN & CHAIR RAIL MOLDING, 2 STORY FAMILY ROOM WITH GAS FIREPLACE & STONE MANTLE, PROFESSIONAL OFFICE, POWDER ROOM, OVER-SIZED LAUNDRY ROOM AND STORAGE ROOM OFF KITCHEN LEADING TO GARAGE AND BREATHTAKING GOURMET, EAT-IN KITCHEN WITH GRANITE COUNTERTOPS, STAINLESS STEEL APPLIANCES, WALK-IN PANTRY, MASSIVE CENTER ISLAND/ BREAKFAST BAR WITH PENDULUM LIGHTING & SPACE FOR 4 STOOLS, TILE BACKSPLASH, 42" CABINETS WITH GLASS PANEL CORNERS, UNDER CABINET LIGHTING & FRENCH DOORS TO REAR DECK OVERLOOKING TREE LINED CONSERVATION AREA. UPPER LEVEL OFFERS 5 SPACIOUS BEDROOMS & 3 FULL BATHROOMS INCLUDING MASTER BEDROOM WITH DOUBLE DOOR ENTRY, DRESSING AREA, 3 WALK-IN CLOSETS & STATELY MASTER BATHROOM WITH 2 SEPARATE GRANITE VANITIES, SOAKING TUB, WALK-IN SHOWER & WATER CLOSET. 4 ADDITIONAL GENEROUS LIGHT FILLED BEDROOMS, ONE WITH EN-SUITE. 1,500 +/- SQUARE FOOT FINISHED LOWER LEVEL INCLUDES 6TH BEDROOM, FRENCH DOORS LEADING TO REAR YARD, REC ROOM FEATURING WET BAR WITH HARDWOOD FLOOR, MARBLE COUNTERTOPS, GLASS PANEL CABINETS, WINE RACK AND STAINLESS STEEL REFRIGERATOR & DISHWASHER, GAME ROOM, MEDIA ROOM, FULL BATHROOM AND MULTIPLE STORAGE ROOMS FEATURING HIGH EFFICIENCY HOT WATER HEATER & HIGH EFFICIENCY FURNACE. PARTIALLY FENCED REAR YARD WITH FIREPIT AREA. PROPERTY CONTINUES BEYOND REAR FENCE. DUAL ZONE HEATING/ AIR. CUSTOM CAROLINA SHUTTERS THROUGHOUT. TRANSFERABLE 10 YEAR STRUCTURAL WARRANTY THROUGH BUILDER.
Location
State MD
County Harford
Zoning R1 AG
Rooms
Other Rooms Living Room, Dining Room, Primary Bedroom, Bedroom 2, Bedroom 3, Bedroom 4, Bedroom 5, Kitchen, Game Room, Family Room, Foyer, Laundry, Office, Storage Room, Media Room, Bedroom 6, Primary Bathroom, Full Bath, Half Bath
Basement Daylight, Full, Fully Finished, Full, Heated, Improved, Walkout Stairs, Windows, Interior Access, Outside Entrance, Rear Entrance, Shelving
Interior
Interior Features Bar, Carpet, Chair Railings, Crown Moldings, Dining Area, Family Room Off Kitchen, Floor Plan - Open, Formal/Separate Dining Room, Kitchen - Eat-In, Kitchen - Gourmet, Kitchen - Island, Kitchen - Table Space, Primary Bath(s), Pantry, Recessed Lighting, Walk-in Closet(s), Wet/Dry Bar, Wood Floors, Built-Ins, Wainscotting, Upgraded Countertops
Hot Water Natural Gas
Heating Forced Air
Cooling Central A/C
Flooring Carpet, Ceramic Tile, Hardwood, Wood
Fireplaces Number 1
Fireplaces Type Gas/Propane, Mantel(s), Stone, Heatilator
Equipment Built-In Microwave, Cooktop, Dishwasher, Disposal, Exhaust Fan, Icemaker, Oven - Wall, Range Hood, Refrigerator, Stainless Steel Appliances, Water Heater - High-Efficiency
Fireplace Y
Window Features Palladian,Double Pane,Screens
Appliance Built-In Microwave, Cooktop, Dishwasher, Disposal, Exhaust Fan, Icemaker, Oven - Wall, Range Hood, Refrigerator, Stainless Steel Appliances, Water Heater - High-Efficiency
Heat Source Natural Gas
Exterior
Exterior Feature Porch(es), Deck(s)
Garage Garage - Side Entry, Garage Door Opener, Inside Access
Garage Spaces 3.0
Fence Partially, Rear, Other
Utilities Available Under Ground, Cable TV, Natural Gas Available
Waterfront N
Water Access N
View Trees/Woods
Roof Type Architectural Shingle
Street Surface Paved
Accessibility None
Porch Porch(es), Deck(s)
Parking Type Attached Garage, Driveway, Off Street
Attached Garage 3
Total Parking Spaces 3
Garage Y
Building
Lot Description Backs to Trees, Cul-de-sac, Landscaping, Trees/Wooded, Rear Yard
Story 3+
Sewer Public Sewer
Water Public
Architectural Style Colonial
Level or Stories 3+
Additional Building Above Grade, Below Grade
Structure Type 9'+ Ceilings,2 Story Ceilings,Cathedral Ceilings,Dry Wall
New Construction N
Schools
School District Harford County Public Schools
Others
Senior Community No
Tax ID 01-396846
Ownership Fee Simple
SqFt Source Estimated
Special Listing Condition Standard
Read Less Info
Want to know what your home might be worth? Contact us for a FREE valuation!

Our team is ready to help you sell your home for the highest possible price ASAP

Bought with Heidi M. Dombrock • Long & Foster Real Estate, Inc.

"My job is to find and attract mastery-based agents to the office, protect the culture, and make sure everyone is happy! "






