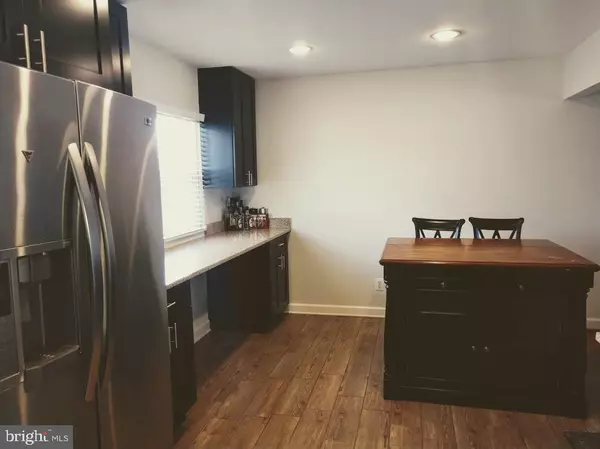$506,000
$519,990
2.7%For more information regarding the value of a property, please contact us for a free consultation.
4 Beds
3 Baths
2,204 SqFt
SOLD DATE : 04/15/2019
Key Details
Sold Price $506,000
Property Type Single Family Home
Sub Type Detached
Listing Status Sold
Purchase Type For Sale
Square Footage 2,204 sqft
Price per Sqft $229
Subdivision Springfield Estates
MLS Listing ID VAFX992084
Sold Date 04/15/19
Style Ranch/Rambler
Bedrooms 4
Full Baths 3
HOA Y/N N
Abv Grd Liv Area 1,242
Originating Board BRIGHT
Year Built 1960
Annual Tax Amount $4,981
Tax Year 2019
Lot Size 0.251 Acres
Acres 0.25
Property Description
PRICE REDUCED---TERRIFIC OPPORTUNITY TO OWN THIS 2 LEVEL RAMBLER WITH AN EXQUISITE STONE FRONT AND SIDE FACING, FULL LENGTH FRONT PORCH, FINISHED BASEMENT WITH CERAMIC TILE FLOORS, LARGE REC ROOM--WITH A LITTLE BIT OF WORK, BASEMENT IS SET UP FOR MEDIA ROOM, HUGE REC ROOM, AT LEAST ONE MORE BEDROOM & MORE-- OVER 2,000 FINISHED SQUARE FEET CURRENTLY FEATURING 4 BEDROOMS, 3 FULL BATHS, HARDWOOD FLOORS, UPDATED GOURMET KITCHEN, UPGRADED DINING AREA WITH GRANITE COUNTER TOPS, COOKTOP, STAINLESS STEEL APPLIANCES-- RECENTLY REPAINTED HOME WITH NEW DOORS AND MORE, LARGE, LEVEL, FENCED BACK YARD WITH SHED, 1 CAR GARAGE, AND DECK---QUICK ACCESS TO METRO, ALL LOCAL MAJOR COMMUTER ROUTES, SHOPPING, & SCHOOLS---UNDER PRICED FOR THE MARKET-- MOST RECENT SALE IN THE NEIGHBORHOOD FOR 565K WITH 1 LEVEL AND NO BASEMENT ***9 MILES TO PENTAGON AND NATIONAL GEOSPATIAL-INTELLIGENCE AGENCY, AND 5 MILES TO FORT BELVOIR!!!!
Location
State VA
County Fairfax
Zoning 140
Rooms
Other Rooms Dining Room, Primary Bedroom, Bedroom 2, Bedroom 3, Bedroom 4, Kitchen, Game Room, Family Room, Laundry, Storage Room, Primary Bathroom, Full Bath
Basement Fully Finished
Main Level Bedrooms 4
Interior
Interior Features Breakfast Area, Ceiling Fan(s), Dining Area, Kitchen - Gourmet, Primary Bath(s), Upgraded Countertops, Wood Floors
Hot Water Natural Gas
Heating Central
Cooling Central A/C
Flooring Hardwood
Equipment Built-In Microwave, Cooktop, Dishwasher, Disposal, Dryer, Exhaust Fan, Icemaker, Microwave, Oven - Single, Refrigerator, Washer, Water Heater
Fireplace N
Appliance Built-In Microwave, Cooktop, Dishwasher, Disposal, Dryer, Exhaust Fan, Icemaker, Microwave, Oven - Single, Refrigerator, Washer, Water Heater
Heat Source Natural Gas
Laundry Basement
Exterior
Garage Garage - Front Entry
Garage Spaces 3.0
Fence Rear, Chain Link
Waterfront N
Water Access N
Accessibility None
Parking Type Detached Garage, Driveway
Total Parking Spaces 3
Garage Y
Building
Lot Description Front Yard, Landscaping, Rear Yard
Story 2
Sewer Public Sewer
Water Public
Architectural Style Ranch/Rambler
Level or Stories 2
Additional Building Above Grade, Below Grade
New Construction N
Schools
Elementary Schools Springfield Estates
High Schools John R. Lewis
School District Fairfax County Public Schools
Others
Senior Community No
Tax ID 0804 05220014
Ownership Fee Simple
SqFt Source Assessor
Acceptable Financing VHDA, VA, FHA, Conventional, Cash
Listing Terms VHDA, VA, FHA, Conventional, Cash
Financing VHDA,VA,FHA,Conventional,Cash
Special Listing Condition Standard
Read Less Info
Want to know what your home might be worth? Contact us for a FREE valuation!

Our team is ready to help you sell your home for the highest possible price ASAP

Bought with An P Nguyen • Westgate Realty Group, Inc.

"My job is to find and attract mastery-based agents to the office, protect the culture, and make sure everyone is happy! "






